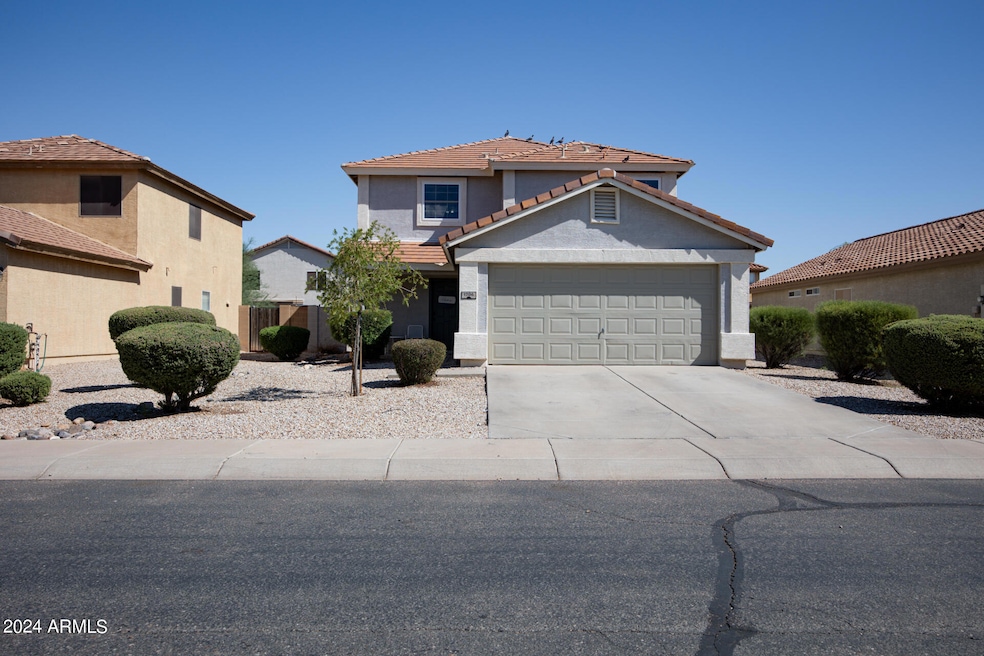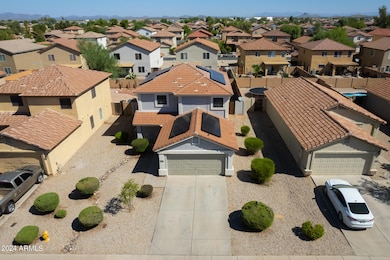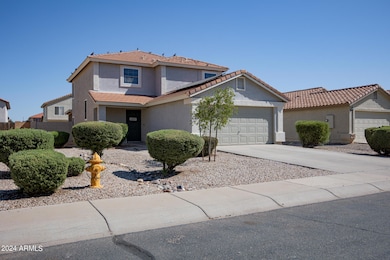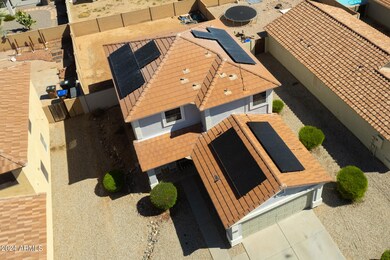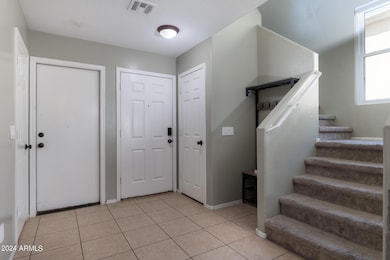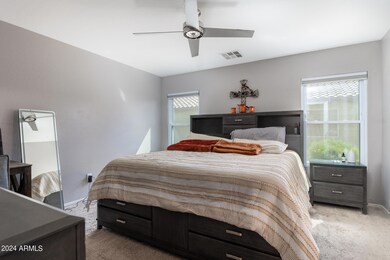
1706 W Coolidge Way Coolidge, AZ 85128
Estimated payment $2,032/month
Highlights
- Main Floor Primary Bedroom
- Cooling Available
- Ceiling height of 9 feet or more
- Double Pane Windows
- Tile Flooring
- Water Softener
About This Home
This one is FURNISHED. Your 4 bdrm 1900+ sq ft home awaits. Updated Farmhouse details make this home warm and cozy. The large loft upstairs with the ample sized bedrooms will give you the space you desire. With the convenience of upstairs laundry, chores will be easier. Downstairs you will find an open concept with updated cabinets and countertops in the kitchen. Stainless appliances with a breakfast bar gives entertaining a boost. The primary bedroom with ensuite bathroom downstairs offers the convenience you want. With the HVAC replaced in 2021 and the windows upgraded and replaced, efficiency is what you have. Talking about efficiency, this home has OWNED solar. Not much better than this.
Home Details
Home Type
- Single Family
Est. Annual Taxes
- $1,023
Year Built
- Built in 2004
Lot Details
- 6,023 Sq Ft Lot
- Desert faces the front of the property
- Block Wall Fence
HOA Fees
- $50 Monthly HOA Fees
Parking
- 2 Car Garage
Home Design
- Wood Frame Construction
- Tile Roof
- Stucco
Interior Spaces
- 1,903 Sq Ft Home
- 2-Story Property
- Ceiling height of 9 feet or more
- Double Pane Windows
- Vinyl Clad Windows
Kitchen
- Kitchen Updated in 2022
- Built-In Microwave
Flooring
- Carpet
- Tile
Bedrooms and Bathrooms
- 4 Bedrooms
- Primary Bedroom on Main
- Bathroom Updated in 2022
- Primary Bathroom is a Full Bathroom
- 2 Bathrooms
- Bathtub With Separate Shower Stall
Schools
- Heartland Ranch Elementary School
- Coolidge Jr High Middle School
- Coolidge High School
Utilities
- Cooling System Updated in 2021
- Cooling Available
- Heating Available
- Water Softener
- High Speed Internet
- Cable TV Available
Community Details
- Association fees include ground maintenance
- Aam Llc Association, Phone Number (602) 957-9191
- Built by Meritage Homes
- Heartland Unit 1 Subdivision
Listing and Financial Details
- Tax Lot 74
- Assessor Parcel Number 209-20-084
Map
Home Values in the Area
Average Home Value in this Area
Tax History
| Year | Tax Paid | Tax Assessment Tax Assessment Total Assessment is a certain percentage of the fair market value that is determined by local assessors to be the total taxable value of land and additions on the property. | Land | Improvement |
|---|---|---|---|---|
| 2025 | $987 | $20,387 | -- | -- |
| 2024 | $968 | $21,271 | -- | -- |
| 2023 | $1,023 | $17,914 | $2,439 | $15,475 |
| 2022 | $968 | $13,940 | $2,439 | $11,501 |
| 2021 | $940 | $11,775 | $0 | $0 |
| 2020 | $924 | $10,786 | $0 | $0 |
| 2019 | $1,081 | $10,216 | $0 | $0 |
| 2018 | $774 | $9,022 | $0 | $0 |
| 2017 | $751 | $9,135 | $0 | $0 |
| 2016 | $884 | $9,136 | $725 | $8,411 |
| 2014 | $811 | $5,431 | $500 | $4,931 |
Property History
| Date | Event | Price | Change | Sq Ft Price |
|---|---|---|---|---|
| 01/22/2025 01/22/25 | Price Changed | $339,900 | -1.5% | $179 / Sq Ft |
| 10/14/2024 10/14/24 | For Sale | $345,000 | +109.1% | $181 / Sq Ft |
| 09/04/2019 09/04/19 | Sold | $165,000 | 0.0% | $87 / Sq Ft |
| 08/02/2019 08/02/19 | Pending | -- | -- | -- |
| 07/13/2019 07/13/19 | For Sale | $165,000 | +37.5% | $87 / Sq Ft |
| 09/15/2016 09/15/16 | Sold | $120,000 | +1.7% | $63 / Sq Ft |
| 07/29/2016 07/29/16 | For Sale | $118,000 | +12.4% | $62 / Sq Ft |
| 08/09/2013 08/09/13 | Sold | $105,000 | 0.0% | $55 / Sq Ft |
| 07/17/2013 07/17/13 | Pending | -- | -- | -- |
| 07/09/2013 07/09/13 | For Sale | $105,000 | 0.0% | $55 / Sq Ft |
| 07/02/2013 07/02/13 | For Sale | $105,000 | 0.0% | $55 / Sq Ft |
| 05/10/2013 05/10/13 | Pending | -- | -- | -- |
| 04/19/2013 04/19/13 | For Sale | $105,000 | -- | $55 / Sq Ft |
Deed History
| Date | Type | Sale Price | Title Company |
|---|---|---|---|
| Interfamily Deed Transfer | -- | None Available | |
| Warranty Deed | $165,000 | First American Title Ins Co | |
| Warranty Deed | $154,500 | First American Title Ins Co | |
| Deed | -- | Stewart Title Arizobna Agenc | |
| Warranty Deed | $120,000 | Stewart Titlearizona Agency | |
| Warranty Deed | $105,000 | Great American Title Agency |
Mortgage History
| Date | Status | Loan Amount | Loan Type |
|---|---|---|---|
| Open | $210,000 | New Conventional | |
| Closed | $168,000 | New Conventional | |
| Closed | $166,666 | New Conventional | |
| Previous Owner | $117,826 | FHA | |
| Previous Owner | $84,000 | New Conventional | |
| Previous Owner | $80,000 | Unknown |
Similar Homes in Coolidge, AZ
Source: Arizona Regional Multiple Listing Service (ARMLS)
MLS Number: 6770859
APN: 209-20-084
- 1720 W Coolidge Way
- 1655 W Wilson Ave
- 1643 W Wilson Ave Unit 1
- 368 S 18th St
- 1623 W Wilson Ave
- 274 S 18th St
- 180 S 18th St
- 1740 W Central Ave
- 1602 W Central Ave
- 233 N 21st St Unit 2
- 2179 W Central Ave
- 2120 W Broadway Ave Unit 2
- 2197 W Central Ave
- 2156 W Broadway Ave
- 1475 W Pima Ave
- 306 N 21st Cir
- 469 N 17th St
- 1624 W Pima Ave
- 1447 W Pima Ave
- 481 N 17th St
