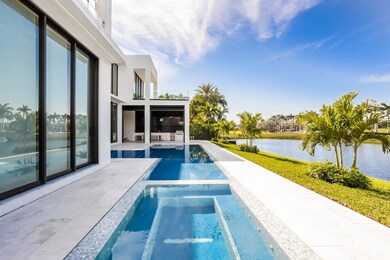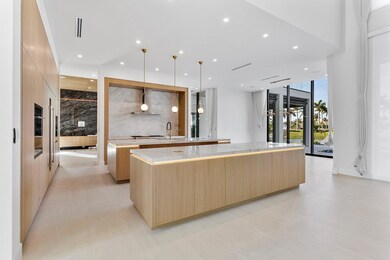
17063 Castlebay Ct Boca Raton, FL 33496
Saint Andrews Country Club NeighborhoodEstimated payment $62,914/month
Highlights
- Lake Front
- Golf Course Community
- New Construction
- Spanish River Community High School Rated A+
- Gated with Attendant
- Heated Spa
About This Home
COMING SOON! Reich Construction Group continues to offer an elevated level of excellence in design and craftmanship in this new fully furnished contemporary offering, with interiors by Michael Gray. A front glass entry opens to a dramatic two story great room with exceptional multiple lake and golf course vistas. A primary bedroom suite, kitchen with rear patio facing dining/dinette area, office, club/media room, expansive covered patio entertainment area, elevator and dual two car garages all reside on the first floor. A 'showpiece' staircase ascends to four en-suite bedrooms, a lounge, game and wellness/fitness areas. More exciting details are coming soon. See More...
Home Details
Home Type
- Single Family
Est. Annual Taxes
- $27,073
Year Built
- Built in 2025 | New Construction
Lot Details
- Lot Dimensions are 140 x 108 x 140 x 108
- Lake Front
- Fenced
- Sprinkler System
- Property is zoned RT
HOA Fees
- $657 Monthly HOA Fees
Parking
- 4 Car Garage
Property Views
- Lake
- Golf Course
- Pool
Home Design
- Modular or Manufactured Materials
Interior Spaces
- 8,110 Sq Ft Home
- 2-Story Property
- Elevator
- Wet Bar
- Custom Mirrors
- Built-In Features
- Bar
- High Ceiling
- Decorative Fireplace
- Entrance Foyer
- Great Room
- Family Room
- Formal Dining Room
- Den
- Ceramic Tile Flooring
- Home Security System
Kitchen
- Eat-In Kitchen
- Dishwasher
Bedrooms and Bathrooms
- 5 Bedrooms
- Split Bedroom Floorplan
- Closet Cabinetry
- Walk-In Closet
- Dual Sinks
- Separate Shower in Primary Bathroom
Laundry
- Dryer
- Washer
Pool
- Heated Spa
- In Ground Spa
- Saltwater Pool
Outdoor Features
- Balcony
- Open Patio
- Outdoor Grill
Schools
- Calusa Elementary School
- Omni Middle School
- Spanish River Community High School
Utilities
- Central Heating and Cooling System
- Cable TV Available
Listing and Financial Details
- Assessor Parcel Number 00424633090005700
- Seller Considering Concessions
Community Details
Overview
- Association fees include common areas, cable TV, security, trash, internet
- Private Membership Available
- St Andrews Country Club Subdivision, Custom Contempory Floorplan
Amenities
- Clubhouse
- Community Wi-Fi
Recreation
- Golf Course Community
- Tennis Courts
- Pickleball Courts
- Community Pool
Security
- Gated with Attendant
Map
Home Values in the Area
Average Home Value in this Area
Tax History
| Year | Tax Paid | Tax Assessment Tax Assessment Total Assessment is a certain percentage of the fair market value that is determined by local assessors to be the total taxable value of land and additions on the property. | Land | Improvement |
|---|---|---|---|---|
| 2024 | $27,073 | $1,635,707 | -- | -- |
| 2023 | $39,121 | $2,356,090 | $1,409,867 | $946,223 |
| 2022 | $13,402 | $810,756 | $0 | $0 |
| 2021 | $13,380 | $787,142 | $0 | $0 |
| 2020 | $13,308 | $776,274 | $0 | $0 |
| 2019 | $13,160 | $758,821 | $0 | $0 |
| 2018 | $12,513 | $744,672 | $0 | $0 |
| 2017 | $12,426 | $729,356 | $0 | $0 |
| 2016 | $12,487 | $714,355 | $0 | $0 |
| 2015 | $12,809 | $709,389 | $0 | $0 |
| 2014 | $12,846 | $703,759 | $0 | $0 |
Property History
| Date | Event | Price | Change | Sq Ft Price |
|---|---|---|---|---|
| 02/03/2025 02/03/25 | For Sale | $10,750,000 | -- | $1,326 / Sq Ft |
Deed History
| Date | Type | Sale Price | Title Company |
|---|---|---|---|
| Warranty Deed | $2,000,000 | -- | |
| Interfamily Deed Transfer | -- | None Available | |
| Warranty Deed | -- | -- | |
| Warranty Deed | $560,000 | -- |
Mortgage History
| Date | Status | Loan Amount | Loan Type |
|---|---|---|---|
| Open | $4,866,500 | Construction |
Similar Homes in the area
Source: BeachesMLS
MLS Number: R11057885
APN: 00-42-46-33-09-000-5700
- 17080 Castlebay Ct
- 7277 Sarimento Place
- 17197 White Haven Dr
- 17096 Northway Cir
- 17113 Northway Cir
- 17044 Brookwood Dr
- 7741 Montecito Place
- 17160 Northway Cir
- 17173 Newport Club Dr
- 7522 Isla Verde Way
- 6787 Portside Dr
- 6927 Royal Orchid Cir
- 6809 Portside Dr
- 7710 Charney Ln
- 7757 Charney Ln
- 6702 Royal Orchid Cir
- 17652 Lake Estates Dr
- 17033 Newport Club Dr
- 6773 Boniello Dr
- 8104 Laurel Falls Dr






