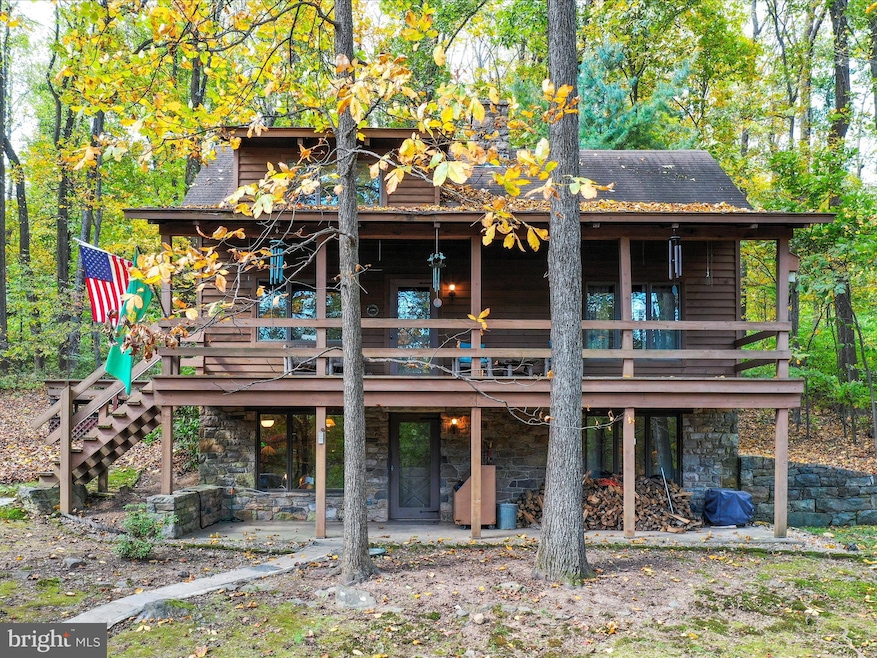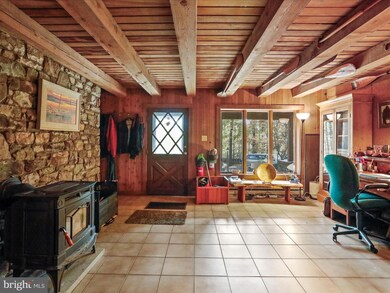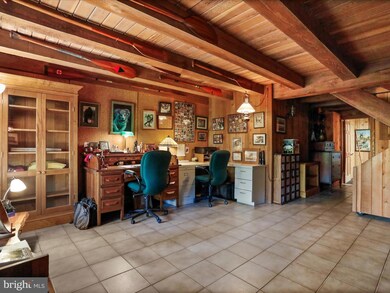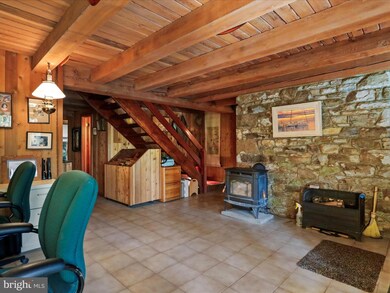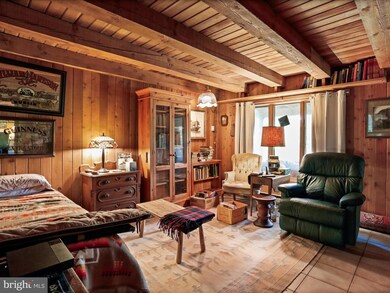
17063 Raven Rocks Rd Bluemont, VA 20135
Highlights
- View of Trees or Woods
- Deck
- Wooded Lot
- Round Hill Elementary School Rated A-
- Wood Burning Stove
- Cathedral Ceiling
About This Home
As of November 2024Privacy abounds on this 9.98 acre lot that borders the Appalachian Trail. You'll love the solidly built Red Cedar home that overlooks the woods. The center of the home features a 3-story fireplace built from Fieldstone found on the property. The beams at the ceiling & the floors are made from Douglas Fir. Tongue & Groove Butternut wood paneling is featured throughout the home. The deck on the second story is California Redwood. The oversized garage/workshop is a fantastic place to tinker and has a finished studio above. Make this your year-round retreat or weekend getaway spot. Located just 3 miles from Bear Chase Brewing Company & 6 miles from Bluemont Vineyard.
Home Details
Home Type
- Single Family
Est. Annual Taxes
- $4,707
Year Built
- Built in 1980
Lot Details
- 9.98 Acre Lot
- Wooded Lot
- Property is zoned AR1
Parking
- 2 Car Detached Garage
- 4 Driveway Spaces
- Oversized Parking
- Parking Storage or Cabinetry
- Front Facing Garage
- Gravel Driveway
Home Design
- Cabin
- Slab Foundation
- Cedar
Interior Spaces
- Property has 3 Levels
- Traditional Floor Plan
- Paneling
- Beamed Ceilings
- Wood Ceilings
- Cathedral Ceiling
- Ceiling Fan
- Wood Burning Stove
- Stone Fireplace
- Window Treatments
- Wood Flooring
- Views of Woods
- Storm Doors
Kitchen
- Eat-In Kitchen
- Gas Oven or Range
- Microwave
- Freezer
Bedrooms and Bathrooms
- Cedar Closet
Laundry
- Dryer
- Washer
Finished Basement
- Walk-Out Basement
- Front Basement Entry
- Laundry in Basement
Outdoor Features
- Deck
- Shed
- Porch
Utilities
- Central Air
- Heat Pump System
- Electric Baseboard Heater
- Well
- Electric Water Heater
- Septic Equal To The Number Of Bedrooms
Community Details
- No Home Owners Association
- Skyline Orchards Subdivision
Listing and Financial Details
- Tax Lot 10
- Assessor Parcel Number 629274326000
Map
Home Values in the Area
Average Home Value in this Area
Property History
| Date | Event | Price | Change | Sq Ft Price |
|---|---|---|---|---|
| 11/25/2024 11/25/24 | Sold | $860,000 | -1.7% | $425 / Sq Ft |
| 10/27/2024 10/27/24 | Pending | -- | -- | -- |
| 10/15/2024 10/15/24 | For Sale | $875,000 | -- | $432 / Sq Ft |
Tax History
| Year | Tax Paid | Tax Assessment Tax Assessment Total Assessment is a certain percentage of the fair market value that is determined by local assessors to be the total taxable value of land and additions on the property. | Land | Improvement |
|---|---|---|---|---|
| 2024 | $4,708 | $544,230 | $160,270 | $383,960 |
| 2023 | $4,521 | $516,670 | $145,270 | $371,400 |
| 2022 | $3,995 | $448,830 | $125,270 | $323,560 |
| 2021 | $3,835 | $437,460 | $161,400 | $276,060 |
| 2020 | $3,682 | $401,830 | $161,400 | $240,430 |
| 2019 | $3,850 | $414,570 | $161,400 | $253,170 |
| 2018 | $3,701 | $407,490 | $181,700 | $225,790 |
| 2017 | $3,685 | $394,020 | $181,700 | $212,320 |
| 2016 | $3,835 | $334,910 | $0 | $0 |
| 2015 | $3,922 | $345,560 | $115,270 | $230,290 |
| 2014 | $3,911 | $338,580 | $115,270 | $223,310 |
Mortgage History
| Date | Status | Loan Amount | Loan Type |
|---|---|---|---|
| Open | $688,000 | New Conventional | |
| Closed | $688,000 | New Conventional |
Deed History
| Date | Type | Sale Price | Title Company |
|---|---|---|---|
| Warranty Deed | $860,000 | Chicago Title | |
| Warranty Deed | $860,000 | Chicago Title |
Similar Homes in the area
Source: Bright MLS
MLS Number: VALO2081930
APN: 629-27-4326
- 34844 Apple Pride Ct
- 831 Beechwood Ln
- 529 Multnomah Ln
- 17000 Charlesbourg Place
- 18037 Clendenning Cir
- 258 Speaks Ln
- 35517 Hudson St
- 303 Hackberry Ln
- 303 Alder Ln
- 0 Beechwood Ln Unit VACL2003394
- 68 Marcum Ln
- 10 High St
- 35500 Troon Ct
- 0 Timber Ln
- 1 Harmon Lodge Way
- 6 W Loudoun St
- 128 Village Ln
- 0 Dogwood Ln
- 8 New Cut Rd
- 616 Pine Grove Rd
