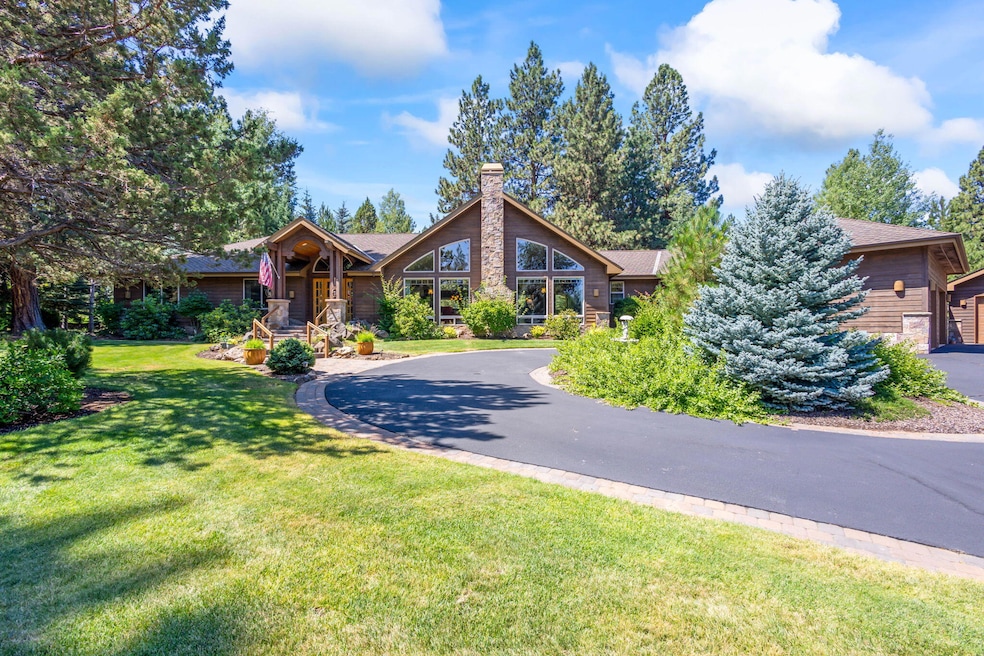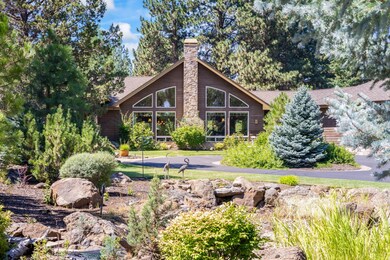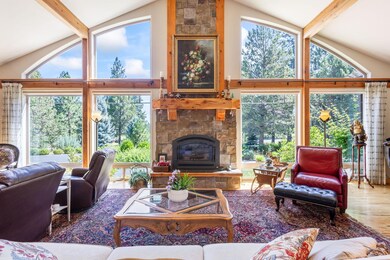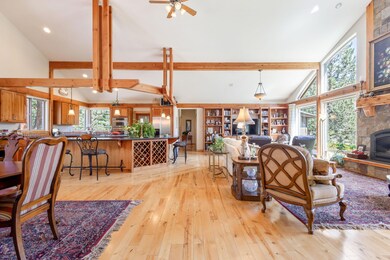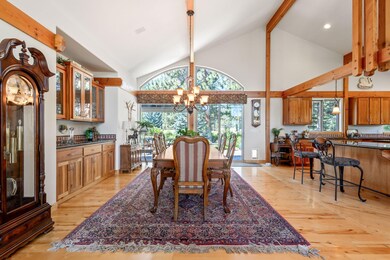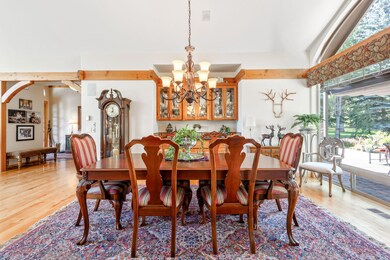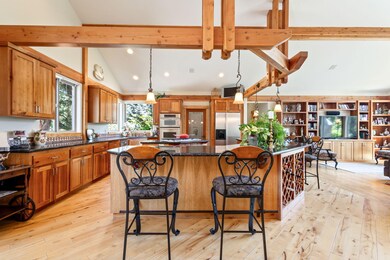
17064 Lady Caroline Dr Sisters, OR 97759
Highlights
- On Golf Course
- Fitness Center
- Resort Property
- Sisters Elementary School Rated A-
- Second Garage
- Gated Community
About This Home
As of April 2025Nestled in the prestigious gated golf course community of Aspen Lakes, this exquisite 4-bedroom, 3-bathroom home is 3366 sq. ft. on a 1.19-acre lot. Built in 2003, this home has an attached 3-car garage & a det. shop, both temp-controlled w/220 power, perfect for all your projects. The circular drive adds a touch of elegance as you arrive.
Step inside to an open floor plan with abundant wood accents & large windows, filling the home with natural light. Enjoy cozy evenings by the fireplaces in both the great room & the primary bedroom. The kitchen & living areas flow seamlessly onto an expansive deck, with a built-in Traeger grill, ideal for entertaining.
The outdoor oasis features a water feature, mature landscaping, & an invisible dog fence. Just a short distance to The Aspen Lakes Recreation Center offering a community room, fitness center, swimming pool, spa, kiddie pool, & courts for tennis, pickleball, & basketball.
Experience the perfect blend of luxury & comfort.
Last Agent to Sell the Property
Coastal Sotheby's International Realty License #200809111

Home Details
Home Type
- Single Family
Est. Annual Taxes
- $10,138
Year Built
- Built in 2003
Lot Details
- 1.19 Acre Lot
- On Golf Course
- Landscaped
- Level Lot
- Front and Back Yard Sprinklers
- Sprinklers on Timer
- Property is zoned RR10, RR10
HOA Fees
- $132 Monthly HOA Fees
Parking
- 4 Car Garage
- Second Garage
- Heated Garage
- Workshop in Garage
- Garage Door Opener
- Driveway
Home Design
- Contemporary Architecture
- Stem Wall Foundation
- Frame Construction
- Composition Roof
Interior Spaces
- 3,366 Sq Ft Home
- 1-Story Property
- Open Floorplan
- Wired For Sound
- Vaulted Ceiling
- Ceiling Fan
- Gas Fireplace
- Double Pane Windows
- Vinyl Clad Windows
- Great Room with Fireplace
- Home Office
- Golf Course Views
- Laundry Room
Kitchen
- Eat-In Kitchen
- Breakfast Bar
- Cooktop
- Microwave
- Dishwasher
- Kitchen Island
- Granite Countertops
- Tile Countertops
- Disposal
Flooring
- Wood
- Carpet
- Stone
- Tile
Bedrooms and Bathrooms
- 4 Bedrooms
- Fireplace in Primary Bedroom
- Walk-In Closet
- 3 Full Bathrooms
- Double Vanity
- Soaking Tub
- Bathtub with Shower
- Bathtub Includes Tile Surround
Home Security
- Carbon Monoxide Detectors
- Fire and Smoke Detector
Outdoor Features
- Outdoor Water Feature
- Separate Outdoor Workshop
- Built-In Barbecue
Schools
- Sisters Elementary School
- Sisters Middle School
- Sisters High School
Utilities
- Ductless Heating Or Cooling System
- Forced Air Heating and Cooling System
- Heating System Uses Natural Gas
- Heat Pump System
- Natural Gas Connected
- Private Water Source
- Water Heater
Listing and Financial Details
- Exclusions: Gazebo, Pottery Fish, Yard Art, Front Door Fountain
- No Short Term Rentals Allowed
- Tax Lot 94
- Assessor Parcel Number 207104
Community Details
Overview
- Resort Property
- Aspen Lakes Golf Est Subdivision
- The community has rules related to covenants, conditions, and restrictions
Amenities
- Restaurant
- Clubhouse
Recreation
- Golf Course Community
- Tennis Courts
- Pickleball Courts
- Sport Court
- Fitness Center
- Community Pool
- Trails
Security
- Gated Community
Map
Home Values in the Area
Average Home Value in this Area
Property History
| Date | Event | Price | Change | Sq Ft Price |
|---|---|---|---|---|
| 04/16/2025 04/16/25 | Sold | $1,575,000 | -4.5% | $468 / Sq Ft |
| 03/25/2025 03/25/25 | Pending | -- | -- | -- |
| 03/14/2025 03/14/25 | Price Changed | $1,650,000 | -4.3% | $490 / Sq Ft |
| 09/20/2024 09/20/24 | Price Changed | $1,725,000 | -6.8% | $512 / Sq Ft |
| 08/02/2024 08/02/24 | For Sale | $1,850,000 | +134.5% | $550 / Sq Ft |
| 06/10/2016 06/10/16 | Sold | $789,000 | -7.1% | $234 / Sq Ft |
| 03/15/2016 03/15/16 | Pending | -- | -- | -- |
| 07/02/2014 07/02/14 | For Sale | $849,000 | -- | $252 / Sq Ft |
Tax History
| Year | Tax Paid | Tax Assessment Tax Assessment Total Assessment is a certain percentage of the fair market value that is determined by local assessors to be the total taxable value of land and additions on the property. | Land | Improvement |
|---|---|---|---|---|
| 2024 | $10,439 | $701,730 | -- | -- |
| 2023 | $10,138 | $681,300 | $0 | $0 |
| 2022 | $9,322 | $642,200 | $0 | $0 |
| 2021 | $8,909 | $623,500 | $0 | $0 |
| 2020 | $8,451 | $623,500 | $0 | $0 |
| 2019 | $8,182 | $605,340 | $0 | $0 |
| 2018 | $7,969 | $587,710 | $0 | $0 |
| 2017 | $7,285 | $540,510 | $0 | $0 |
| 2016 | $7,648 | $524,770 | $0 | $0 |
| 2015 | $7,183 | $509,490 | $0 | $0 |
| 2014 | $6,747 | $494,660 | $0 | $0 |
Mortgage History
| Date | Status | Loan Amount | Loan Type |
|---|---|---|---|
| Previous Owner | $200,000 | Unknown | |
| Previous Owner | $590,000 | Unknown |
Deed History
| Date | Type | Sale Price | Title Company |
|---|---|---|---|
| Warranty Deed | $1,575,000 | Amerititle | |
| Interfamily Deed Transfer | -- | Accommodation | |
| Warranty Deed | $789,000 | Western Title & Escrow | |
| Interfamily Deed Transfer | -- | None Available | |
| Warranty Deed | $739,000 | Amerititle |
Similar Homes in Sisters, OR
Source: Central Oregon Association of REALTORS®
MLS Number: 220187528
APN: 207104
- 17074 Lady Caroline Dr
- 69130 Damsel Fly Ct
- 16900 Green Drake Ct
- 16931 Lady Caroline Dr Unit Lot 23
- 16827 Golden Stone Dr
- 69353 Hinkle Butte Dr
- 69335 Sisters View Dr
- 17515 Ivy Ln
- 69435 Green Ridge Loop
- 69580 Pine Ridge Dr
- 16400 Riata Dr
- 69019 Holmes Rd
- 16400 Jordan Rd
- 69175 Holmes Rd
- 69027 Bay Place
- 16926 Canyon Crest Dr
- 17046 Vista Ridge Dr
- 16158 Oregon 126
- 68995 Barclay Ct
- 69856 Camp Polk Rd
