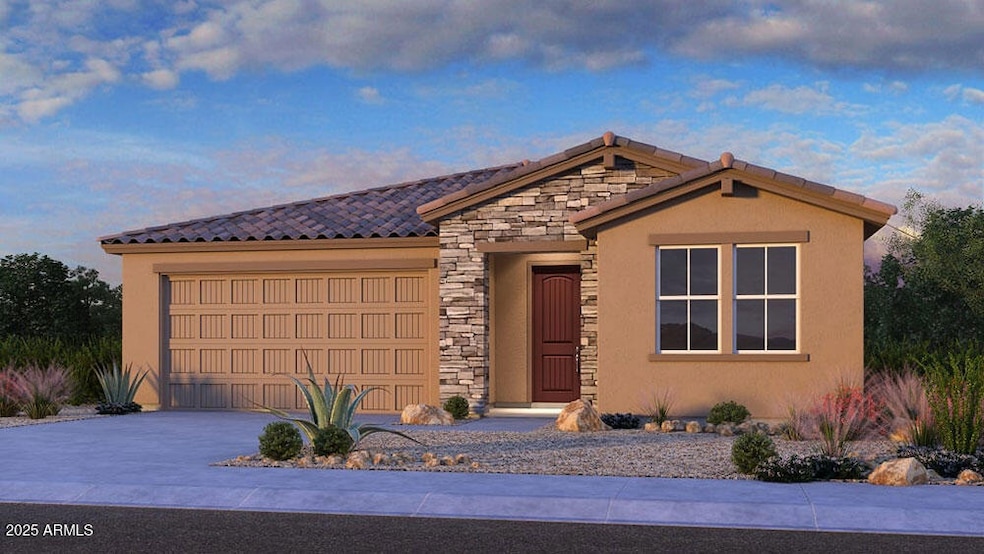
17067 W Shangri la Rd Surprise, AZ 85388
Estimated payment $3,493/month
Highlights
- Fitness Center
- Clubhouse
- Corner Lot
- Sonoran Heights Middle School Rated A-
- Santa Barbara Architecture
- Community Pool
About This Home
MLS#6822419 New Construction - April Completion! The Hudson is the largest single-story floor plan at Paradisi Encore, offering 2,352 sq. ft. of thoughtfully designed space with 4 bedrooms, 3 bathrooms, a study, and a 2.5-car garage. A welcoming foyer leads to a hallway with three secondary bedrooms and a study, which can be enclosed with optional double doors—perfect for a home office. The open-concept kitchen, dining, and great room provide plenty of space to gather, while the covered outdoor living area lets you enjoy Arizona's beautiful weather. Your primary suite is a private retreat with a walk-in closet, double sinks, and an upgraded super shower for a spa-like experience. Structural options added include: paver front porch and driveway, garage service door, 8' interior doors, and marble super shower at primary bath.
Home Details
Home Type
- Single Family
Est. Annual Taxes
- $3,200
Year Built
- Built in 2025 | Under Construction
Lot Details
- 5,950 Sq Ft Lot
- Desert faces the front of the property
- Block Wall Fence
- Corner Lot
HOA Fees
- $133 Monthly HOA Fees
Parking
- 2 Car Garage
Home Design
- Santa Barbara Architecture
- Wood Frame Construction
- Cellulose Insulation
- Tile Roof
- Stone Exterior Construction
- Stucco
Interior Spaces
- 2,352 Sq Ft Home
- 1-Story Property
- Ceiling Fan
- Washer and Dryer Hookup
Kitchen
- Built-In Microwave
- Kitchen Island
Flooring
- Carpet
- Tile
Bedrooms and Bathrooms
- 4 Bedrooms
- Primary Bathroom is a Full Bathroom
- 3 Bathrooms
- Dual Vanity Sinks in Primary Bathroom
Schools
- Rancho Gabriela Elementary School
- Sonoran Heights Middle School
- Shadow Ridge High School
Utilities
- Cooling Available
- Heating System Uses Natural Gas
Listing and Financial Details
- Home warranty included in the sale of the property
- Tax Lot 29
- Assessor Parcel Number 501-09-804
Community Details
Overview
- Association fees include ground maintenance, (see remarks)
- Aam Association, Phone Number (602) 957-9191
- Built by Taylor Morrison
- Paradisi Encore Subdivision, Hudson Floorplan
Amenities
- Clubhouse
- Recreation Room
Recreation
- Community Playground
- Fitness Center
- Community Pool
- Bike Trail
Map
Home Values in the Area
Average Home Value in this Area
Tax History
| Year | Tax Paid | Tax Assessment Tax Assessment Total Assessment is a certain percentage of the fair market value that is determined by local assessors to be the total taxable value of land and additions on the property. | Land | Improvement |
|---|---|---|---|---|
| 2025 | $232 | $14,551 | $14,551 | -- |
| 2024 | -- | $2,156 | $2,156 | -- |
Property History
| Date | Event | Price | Change | Sq Ft Price |
|---|---|---|---|---|
| 02/18/2025 02/18/25 | For Sale | $554,123 | -- | $236 / Sq Ft |
Similar Homes in Surprise, AZ
Source: Arizona Regional Multiple Listing Service (ARMLS)
MLS Number: 6822419
APN: 501-09-804
- 17067 W Shangri la Rd
- 17041 W Shangri la Rd
- 11401 N Luckenbach St
- 17168 W Mountainair St
- 17168 W Middlebury St
- 17192 W Rocklin St
- 17205 W Middlebury St
- 11300 N Casa Dega Dr Unit 1027
- 11300 N Casa Dega Dr Unit 1047
- 11300 N Casa Dega Dr Unit 1044
- 11300 N Casa Dega Dr Unit 1006
- 11300 N Casa Dega Dr Unit 1020
- 11300 N Casa Dega Dr Unit 1069
- 11300 N Casa Dega Dr Unit 1058
- 11300 N Casa Dega Dr Unit 1025
- 17178 W Wildwood St
- 17165 W Piperton St Unit 181
- 17221 W Middlebury St
- 17209 W Wildwood St
- 17227 W Middlebury St



