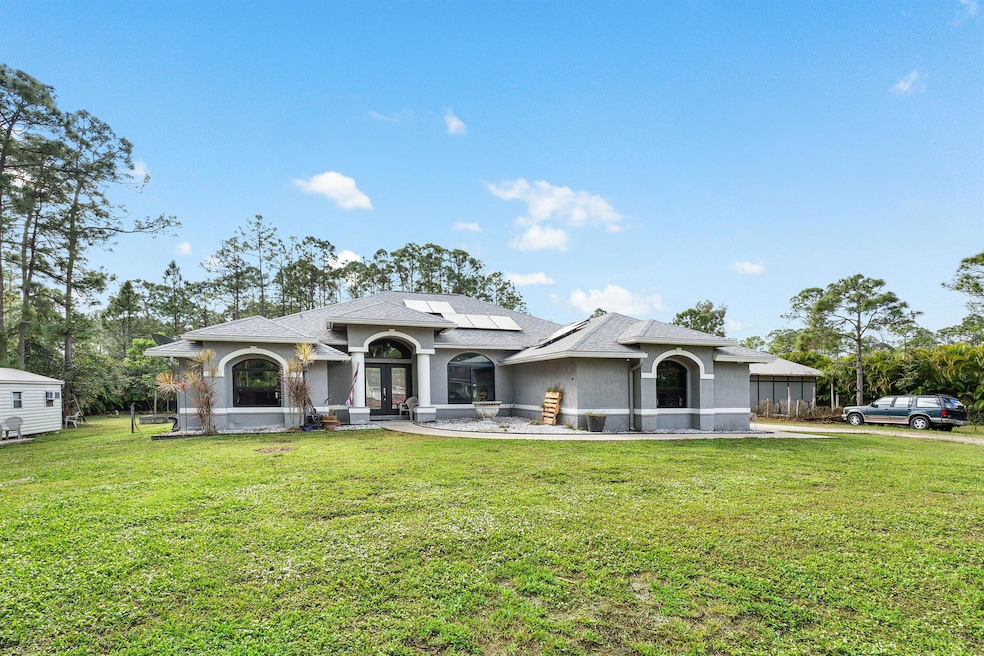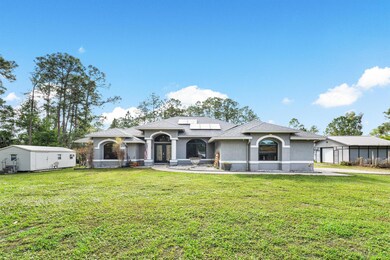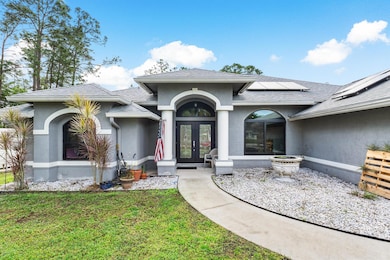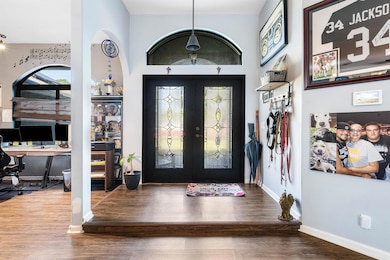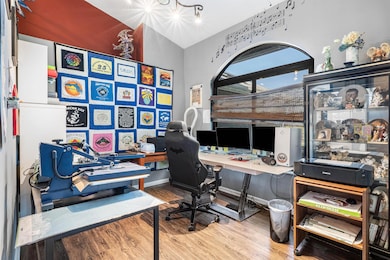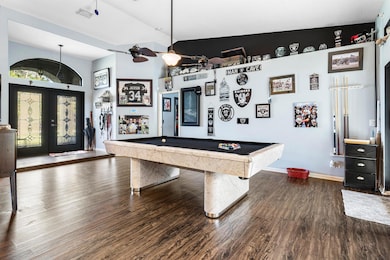
17068 84th Ct N Loxahatchee, FL 33470
The Acreage NeighborhoodEstimated payment $5,016/month
Highlights
- Water Views
- Heated Spa
- Vaulted Ceiling
- Frontier Elementary School Rated A-
- RV Access or Parking
- Roman Tub
About This Home
LIVE, WORK, PLAY! This 4 Bed, 3 bath, 2,165sqft CBS home offers a perfect blend of comfort and convenience, on an expansive 50,094 sq ft lot. Equipped with insulated (tinted) impact widows and doors, $98k solar package (owned) and RO water system. The heart of the home is the inviting open kitchen/great room with stainless steel appliances, perfect for culinary adventures and social gatherings. The huge primary suite includes a sitting area leading to the large deck with heated swim spa to exercise and relax. This property also has three permitted, detached structures: converted 600 sqft stable on a cement slab, one bedroom, dual access garage doors, black room with electric/water. An 11x24 converted shed/workshop/studio w/ electric and a second converted shed/workshop/studio w/ elec.
Home Details
Home Type
- Single Family
Est. Annual Taxes
- $6,950
Year Built
- Built in 1998
Lot Details
- 1.15 Acre Lot
- Lot Dimensions are 243x205
- Fenced
- Sprinkler System
- Property is zoned AR
Parking
- 3 Car Garage
- Garage Door Opener
- Guest Parking
- Open Parking
- RV Access or Parking
Home Design
- Studio
- Shingle Roof
- Composition Roof
Interior Spaces
- 2,250 Sq Ft Home
- 1-Story Property
- Vaulted Ceiling
- Ceiling Fan
- Single Hung Metal Windows
- Blinds
- French Doors
- Entrance Foyer
- Family Room
- Formal Dining Room
- Den
- Workshop
- Water Views
Kitchen
- Breakfast Area or Nook
- Breakfast Bar
- Electric Range
- Microwave
Flooring
- Wood
- Ceramic Tile
Bedrooms and Bathrooms
- 4 Bedrooms
- Split Bedroom Floorplan
- Walk-In Closet
- 3 Full Bathrooms
- Dual Sinks
- Roman Tub
- Jettted Tub and Separate Shower in Primary Bathroom
Laundry
- Laundry Room
- Laundry in Garage
- Dryer
- Washer
Home Security
- Home Security System
- Security Lights
- Motion Detectors
- Fire and Smoke Detector
Pool
- Heated Spa
- Heated Above Ground Pool
- Fiberglass Pool
- Above Ground Spa
- Fiberglass Spa
- Room in yard for a pool
Outdoor Features
- Patio
- Shed
Schools
- Frontier Elementary School
- Osceola Creek Middle School
- Seminole Ridge High School
Utilities
- Central Heating and Cooling System
- Well
- Electric Water Heater
- Water Softener is Owned
- Septic Tank
Community Details
- Acreage Subdivision
Listing and Financial Details
- Assessor Parcel Number 00404223000005230
Map
Home Values in the Area
Average Home Value in this Area
Tax History
| Year | Tax Paid | Tax Assessment Tax Assessment Total Assessment is a certain percentage of the fair market value that is determined by local assessors to be the total taxable value of land and additions on the property. | Land | Improvement |
|---|---|---|---|---|
| 2024 | $6,950 | $362,067 | -- | -- |
| 2023 | $6,803 | $351,521 | $0 | $0 |
| 2022 | $6,579 | $341,283 | $0 | $0 |
| 2021 | $6,250 | $326,540 | $78,200 | $248,340 |
| 2020 | $5,614 | $291,546 | $0 | $0 |
| 2019 | $5,560 | $284,991 | $0 | $0 |
| 2018 | $5,231 | $279,677 | $0 | $0 |
| 2017 | $4,925 | $265,659 | $0 | $0 |
| 2016 | $4,955 | $260,195 | $0 | $0 |
| 2015 | $5,269 | $231,577 | $0 | $0 |
| 2014 | $3,098 | $154,680 | $0 | $0 |
Property History
| Date | Event | Price | Change | Sq Ft Price |
|---|---|---|---|---|
| 02/11/2025 02/11/25 | Price Changed | $795,000 | -0.5% | $353 / Sq Ft |
| 01/03/2025 01/03/25 | For Sale | $799,000 | +75.6% | $355 / Sq Ft |
| 09/10/2020 09/10/20 | Sold | $455,000 | 0.0% | $202 / Sq Ft |
| 08/11/2020 08/11/20 | Pending | -- | -- | -- |
| 07/26/2020 07/26/20 | For Sale | $455,000 | -- | $202 / Sq Ft |
Deed History
| Date | Type | Sale Price | Title Company |
|---|---|---|---|
| Warranty Deed | $455,000 | Blueline Title Company | |
| Warranty Deed | $79,900 | Affinity Title Services Inc | |
| Warranty Deed | $76,500 | Mason Title Company Inc | |
| Quit Claim Deed | $78,300 | None Available | |
| Warranty Deed | $165,000 | Multiple | |
| Warranty Deed | $13,000 | -- |
Mortgage History
| Date | Status | Loan Amount | Loan Type |
|---|---|---|---|
| Open | $495,522 | FHA | |
| Closed | $380,290 | FHA | |
| Previous Owner | $209,400 | New Conventional | |
| Previous Owner | $208,000 | New Conventional | |
| Previous Owner | $160,817 | FHA | |
| Previous Owner | $235,000 | Unknown | |
| Previous Owner | $197,500 | Unknown | |
| Previous Owner | $175,000 | Unknown | |
| Previous Owner | $44,700 | New Conventional | |
| Previous Owner | $143,400 | New Conventional |
Similar Homes in Loxahatchee, FL
Source: BeachesMLS
MLS Number: R11048907
APN: 00-40-42-23-00-000-5230
- 17107 84th Ct N
- 17147 83rd Place N
- 17147 84th Ct N
- 16975 83rd Place N
- N-11 Valencia Blvd
- 0 82nd Rd N
- 17223 86th St N
- 17271 82nd Rd N
- N-486 81st Ln N
- 17068 81st Ln N
- 17146 81st Ln N
- 17393 84th Ct N
- Xx 87th Ln N
- 16825 81st Ln N
- 17183 80th St N
- 16737 82nd Rd N
- 17394 86th St N
- 16854 87th Ln N
- 16705 83rd Place N
- 16701 82nd Rd N
