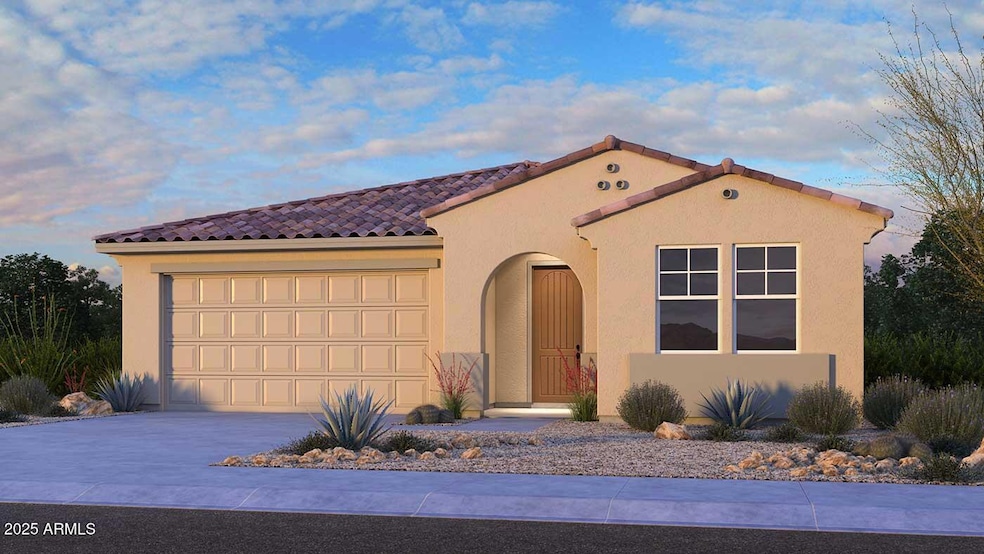
17068 W Shangri la Rd Surprise, AZ 85388
Estimated payment $3,457/month
Highlights
- Fitness Center
- Clubhouse
- Corner Lot
- Sonoran Heights Middle School Rated A-
- Spanish Architecture
- Granite Countertops
About This Home
MLS#6840635 New Construction - June Completion! The Hudson is the largest single-story floor plan at Paradisi Encore, offering 2,352 sq. ft. of thoughtfully designed space. This home features four bedrooms, three bathrooms, a study, and a 2.5-car garage. A welcoming foyer leads to three secondary bedrooms and a study, perfect for a home office. The open-concept kitchen, dining, and great room create a spacious gathering area, while the covered outdoor living space lets you enjoy Arizona's beautiful weather. The kitchen boasts 42'' upper maple recessed-panel cabinets with crown molding, a gas range, and pots and pan drawers. The private primary suite offers a walk-in closet, double sinks, and an upgraded super shower for a spa-like retreat. Structural options added include: paver front porch, garage service door, 9' interior doors, and extended covered living.
Home Details
Home Type
- Single Family
Est. Annual Taxes
- $3,200
Year Built
- Built in 2025 | Under Construction
Lot Details
- 6,000 Sq Ft Lot
- Desert faces the front of the property
- Wrought Iron Fence
- Partially Fenced Property
- Block Wall Fence
- Corner Lot
HOA Fees
- $133 Monthly HOA Fees
Parking
- 2 Car Garage
Home Design
- Spanish Architecture
- Wood Frame Construction
- Insulated Concrete Forms
- Cellulose Insulation
- Tile Roof
- Low Volatile Organic Compounds (VOC) Products or Finishes
- ICAT Recessed Lighting
- Stucco
- Adobe
Interior Spaces
- 2,352 Sq Ft Home
- 1-Story Property
- Ceiling Fan
- Washer and Dryer Hookup
Kitchen
- Eat-In Kitchen
- Breakfast Bar
- Gas Cooktop
- Kitchen Island
- Granite Countertops
Flooring
- Carpet
- Tile
Bedrooms and Bathrooms
- 4 Bedrooms
- Primary Bathroom is a Full Bathroom
- 3 Bathrooms
- Dual Vanity Sinks in Primary Bathroom
Schools
- Rancho Gabriela Elementary And Middle School
- Shadow Ridge High School
Utilities
- Ducts Professionally Air-Sealed
- Refrigerated and Evaporative Cooling System
- Heating System Uses Natural Gas
Listing and Financial Details
- Home warranty included in the sale of the property
- Tax Lot 56
- Assessor Parcel Number 501-09-795
Community Details
Overview
- Association fees include ground maintenance, (see remarks)
- Aam Association, Phone Number (602) 957-9191
- Built by Taylor Morrison
- Sycamore Farms Paradisi Parcel C Subdivision, Hudson Floorplan
Amenities
- Clubhouse
- Recreation Room
Recreation
- Community Playground
- Fitness Center
- Community Pool
- Bike Trail
Map
Home Values in the Area
Average Home Value in this Area
Tax History
| Year | Tax Paid | Tax Assessment Tax Assessment Total Assessment is a certain percentage of the fair market value that is determined by local assessors to be the total taxable value of land and additions on the property. | Land | Improvement |
|---|---|---|---|---|
| 2025 | $232 | $14,551 | $14,551 | -- |
| 2024 | -- | $2,156 | $2,156 | -- |
Property History
| Date | Event | Price | Change | Sq Ft Price |
|---|---|---|---|---|
| 04/17/2025 04/17/25 | Price Changed | $547,665 | +0.6% | $233 / Sq Ft |
| 03/27/2025 03/27/25 | Price Changed | $544,665 | +0.5% | $232 / Sq Ft |
| 03/25/2025 03/25/25 | For Sale | $542,165 | -- | $231 / Sq Ft |
Similar Homes in Surprise, AZ
Source: Arizona Regional Multiple Listing Service (ARMLS)
MLS Number: 6840635
APN: 501-09-795
- 17067 W Shangri la Rd
- 17041 W Shangri la Rd
- 11401 N Luckenbach St
- 17168 W Mountainair St
- 17168 W Middlebury St
- 17192 W Rocklin St
- 17205 W Middlebury St
- 11300 N Casa Dega Dr Unit 1027
- 11300 N Casa Dega Dr Unit 1047
- 11300 N Casa Dega Dr Unit 1044
- 11300 N Casa Dega Dr Unit 1006
- 11300 N Casa Dega Dr Unit 1020
- 11300 N Casa Dega Dr Unit 1069
- 11300 N Casa Dega Dr Unit 1058
- 11300 N Casa Dega Dr Unit 1025
- 17178 W Wildwood St
- 17165 W Piperton St Unit 181
- 17221 W Middlebury St
- 17209 W Wildwood St
- 17227 W Middlebury St




