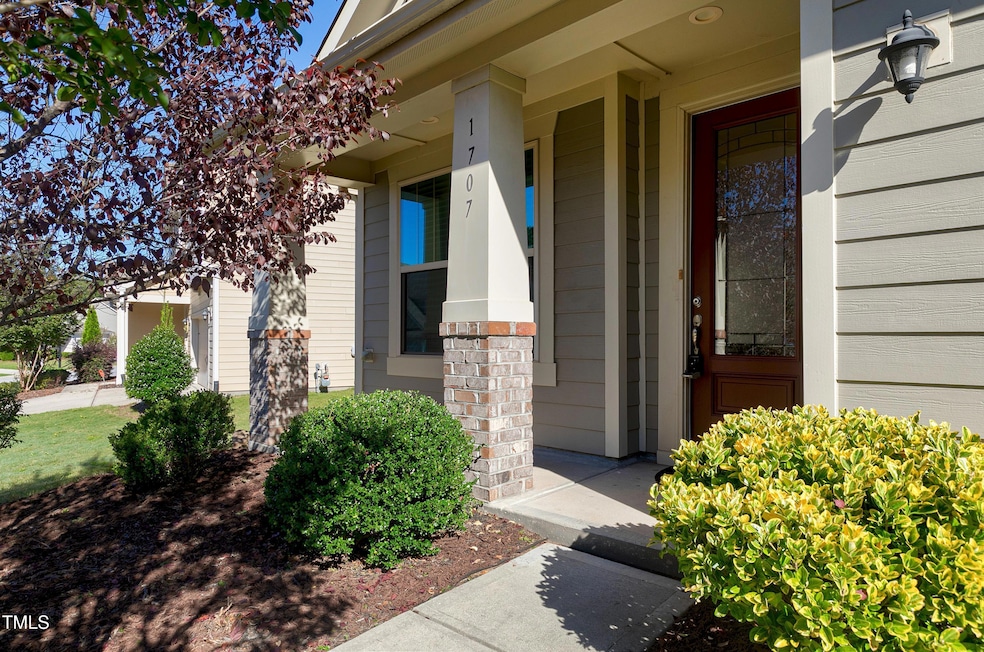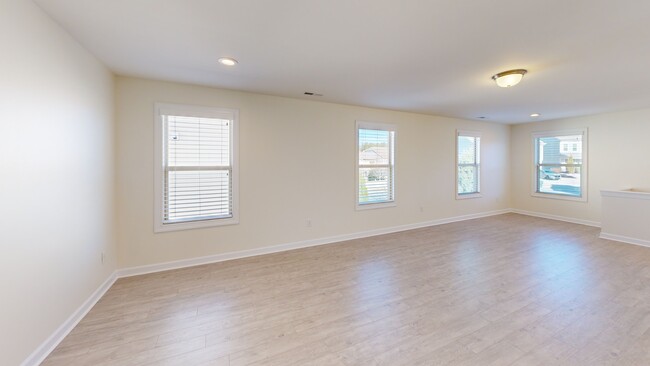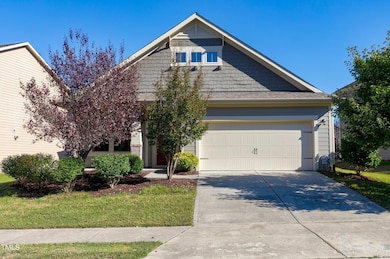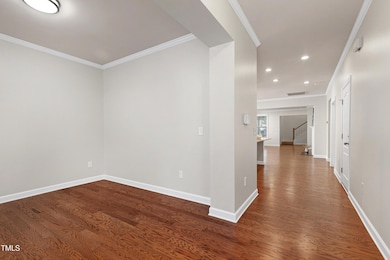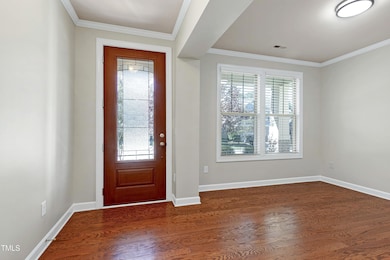
1707 Capstone Dr Durham, NC 27713
Estimated payment $3,978/month
Highlights
- Very Popular Property
- Transitional Architecture
- Bonus Room
- Outdoor Pool
- Wood Flooring
- Granite Countertops
About This Home
Welcome to this 1.5-story home, move-in ready Ranch featuring a spacious Teen Suite / Hobby Studio / Entertainment Space upstairs! It offers the convenience of one-level living, with three bedrooms on the main floor and an expansive fourth bedroom upstairs. The freshly painted interior is highlighted by gorgeous hardwood floors in the main living areas and durable laminate flooring throughout the bedrooms and bonus room. The kitchen is a chef's delight, complete with a gas cooktop, upgraded vent hood, wall oven, microwave, refrigerator, and a large island. The generous primary bedroom suite includes two walk-in closets, a garden tub, and a separate shower for a spa-like retreat. Enjoy even more living space in the large bonus room upstairs. Step outside to unwind on the screened porch, and take advantage of the privacy provided by the fenced backyard. Don't miss this fantastic opportunity!
Not in a flood plain! Incorrectly listed.
Home Details
Home Type
- Single Family
Est. Annual Taxes
- $4,344
Year Built
- Built in 2014
Lot Details
- 7,405 Sq Ft Lot
- Southwest Facing Home
- Cleared Lot
- Back Yard Fenced
HOA Fees
- $79 Monthly HOA Fees
Parking
- 2 Car Attached Garage
- Private Driveway
- 2 Open Parking Spaces
Home Design
- Transitional Architecture
- Slab Foundation
- Shingle Roof
Interior Spaces
- 2,827 Sq Ft Home
- 1-Story Property
- Gas Fireplace
- Blinds
- Entrance Foyer
- Family Room
- Living Room
- Dining Room
- Bonus Room
- Screened Porch
- Pull Down Stairs to Attic
Kitchen
- Built-In Oven
- Gas Cooktop
- Microwave
- Ice Maker
- Dishwasher
- Stainless Steel Appliances
- Kitchen Island
- Granite Countertops
- Disposal
Flooring
- Wood
- Laminate
- Tile
- Luxury Vinyl Tile
Bedrooms and Bathrooms
- 4 Bedrooms
- Walk-In Closet
- 3 Full Bathrooms
- Double Vanity
- Private Water Closet
- Walk-in Shower
Laundry
- Laundry Room
- Laundry on main level
- Dryer
- Washer
Pool
- Outdoor Pool
Schools
- Lyons Farm Elementary School
- Githens Middle School
- Jordan High School
Utilities
- Forced Air Zoned Heating and Cooling System
- Heat Pump System
- Natural Gas Connected
Listing and Financial Details
- Assessor Parcel Number 104
Community Details
Overview
- Jordan At Southpoint HOA, Phone Number (919) 848-4911
- Jordan At Southpoint Subdivision
Recreation
- Community Pool
Map
Home Values in the Area
Average Home Value in this Area
Tax History
| Year | Tax Paid | Tax Assessment Tax Assessment Total Assessment is a certain percentage of the fair market value that is determined by local assessors to be the total taxable value of land and additions on the property. | Land | Improvement |
|---|---|---|---|---|
| 2024 | $5,012 | $359,336 | $87,975 | $271,361 |
| 2023 | $4,707 | $359,336 | $87,975 | $271,361 |
| 2022 | $4,599 | $359,336 | $87,975 | $271,361 |
| 2021 | $4,578 | $359,336 | $87,975 | $271,361 |
| 2020 | $4,470 | $359,336 | $87,975 | $271,361 |
| 2019 | $4,470 | $359,336 | $87,975 | $271,361 |
| 2018 | $4,747 | $349,910 | $64,515 | $285,395 |
| 2017 | $4,712 | $349,910 | $64,515 | $285,395 |
| 2016 | $4,553 | $349,910 | $64,515 | $285,395 |
| 2015 | $2,808 | $202,838 | $65,180 | $137,658 |
Property History
| Date | Event | Price | Change | Sq Ft Price |
|---|---|---|---|---|
| 04/13/2025 04/13/25 | Price Changed | $635,000 | -2.3% | $225 / Sq Ft |
| 03/30/2025 03/30/25 | Price Changed | $649,900 | 0.0% | $230 / Sq Ft |
| 03/17/2025 03/17/25 | For Sale | $650,000 | 0.0% | $230 / Sq Ft |
| 03/16/2025 03/16/25 | Pending | -- | -- | -- |
| 03/07/2025 03/07/25 | Price Changed | $650,000 | -2.3% | $230 / Sq Ft |
| 02/19/2025 02/19/25 | For Sale | $665,000 | -- | $235 / Sq Ft |
Deed History
| Date | Type | Sale Price | Title Company |
|---|---|---|---|
| Warranty Deed | $385,000 | None Available | |
| Special Warranty Deed | $358,000 | None Available |
Mortgage History
| Date | Status | Loan Amount | Loan Type |
|---|---|---|---|
| Open | $280,000 | Credit Line Revolving | |
| Previous Owner | $288,700 | Adjustable Rate Mortgage/ARM | |
| Previous Owner | $286,392 | New Conventional |
About the Listing Agent
Louise's Other Listings
Source: Doorify MLS
MLS Number: 10077352
APN: 216385
- 1715 Capstone Dr
- 1242 Magic Hollow Rd
- 1819 Capstone Dr
- 1247 Magic Hollow Rd
- 126 Filigree Way
- 107 Edward Booth Ln
- 132 Edward Booth Ln
- 210 Colvard Farms Rd
- 809 Saint Charles St
- 818 Saint Charles St
- 282 Colvard Estates Dr
- 500 Trilith Place
- 1020 Kentlands Dr
- 1029 Whitehall Cir
- 1005 Whistler St
- 1414 Excelsior Grand Ave
- 1507 Newpoint Dr
- 488 Colvard Farms Rd
- 139 Callowhill Ln
- 113 Callowhill Ln
