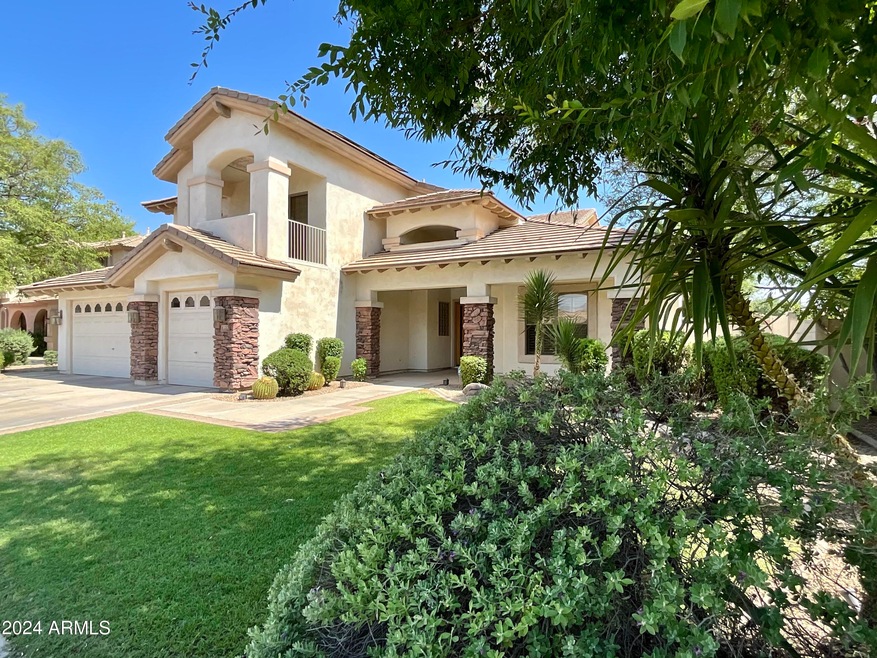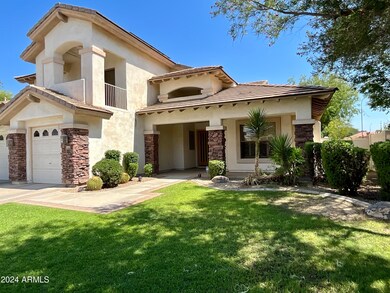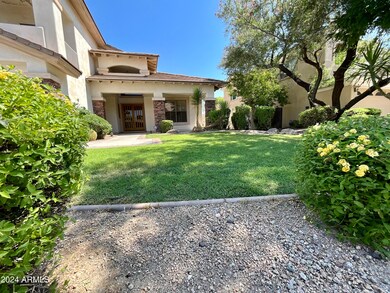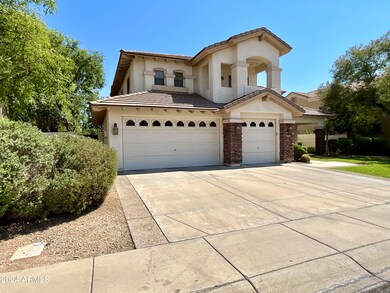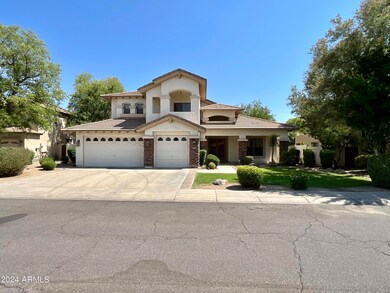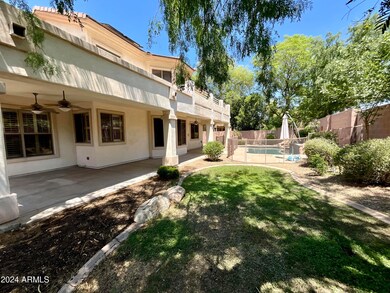
1707 E Carob Dr Chandler, AZ 85286
South Chandler NeighborhoodHighlights
- Play Pool
- Solar Power System
- Vaulted Ceiling
- Basha Elementary School Rated A
- Family Room with Fireplace
- Santa Barbara Architecture
About This Home
As of November 2024NEW EXTERIOR PAINT COMING SOON!! No need to look any further, because this former model home checks all the boxes! As you pull up you will note the beautiful landscape which leads you to the elegant front door. Upon entry you are greeted by a cascading staircase, vaulted ceilings, open floor plan with a magnificent chef's kitchen with newer appliances and wine refrigerator. Also downstairs is an office/bedroom, laundry room and full bath. Upstairs offers 2 primary bedrooms in which both have balconies, 2 additional bedrooms with a Jack/Jill bathroom and loft. The ''wow'' doesn't stop on the inside - walk outside to see your backyard oasis complete with outdoor fireplace, sparkling pool and oversized covered patio. Solar is owned, not leased.
Co-Listed By
Russell Spillmann
Coldwell Banker Realty License #SA672025000
Home Details
Home Type
- Single Family
Est. Annual Taxes
- $3,794
Year Built
- Built in 2002
Lot Details
- 9,655 Sq Ft Lot
- Private Streets
- Desert faces the front and back of the property
- Block Wall Fence
- Front and Back Yard Sprinklers
- Grass Covered Lot
HOA Fees
- $84 Monthly HOA Fees
Parking
- 3 Car Garage
- Garage Door Opener
Home Design
- Santa Barbara Architecture
- Wood Frame Construction
- Tile Roof
- Stone Exterior Construction
- Stucco
Interior Spaces
- 3,918 Sq Ft Home
- 2-Story Property
- Wet Bar
- Vaulted Ceiling
- Ceiling Fan
- Gas Fireplace
- Double Pane Windows
- Solar Screens
- Family Room with Fireplace
- 3 Fireplaces
- Living Room with Fireplace
Kitchen
- Eat-In Kitchen
- Breakfast Bar
- Built-In Microwave
- Kitchen Island
- Granite Countertops
Flooring
- Carpet
- Tile
Bedrooms and Bathrooms
- 5 Bedrooms
- Primary Bathroom is a Full Bathroom
- 4 Bathrooms
- Dual Vanity Sinks in Primary Bathroom
- Bathtub With Separate Shower Stall
Home Security
- Security System Owned
- Intercom
Eco-Friendly Details
- ENERGY STAR Qualified Equipment
- Solar Power System
Pool
- Play Pool
- Fence Around Pool
Outdoor Features
- Covered patio or porch
- Outdoor Fireplace
Schools
- Basha Elementary School
- San Tan Elementary Middle School
- Perry High School
Utilities
- Refrigerated Cooling System
- Heating unit installed on the ceiling
- Heating System Uses Natural Gas
- Tankless Water Heater
- High Speed Internet
- Cable TV Available
Listing and Financial Details
- Tax Lot 299
- Assessor Parcel Number 303-42-732
Community Details
Overview
- Association fees include ground maintenance, street maintenance
- City Property Mgmt Association, Phone Number (602) 437-4777
- Built by Richmond American
- Saguaro Canyon Subdivision
- FHA/VA Approved Complex
Recreation
- Community Playground
Map
Home Values in the Area
Average Home Value in this Area
Property History
| Date | Event | Price | Change | Sq Ft Price |
|---|---|---|---|---|
| 11/06/2024 11/06/24 | Sold | $825,000 | 0.0% | $211 / Sq Ft |
| 10/14/2024 10/14/24 | Price Changed | $825,000 | -1.7% | $211 / Sq Ft |
| 09/18/2024 09/18/24 | Price Changed | $839,000 | -1.2% | $214 / Sq Ft |
| 09/16/2024 09/16/24 | Price Changed | $849,168 | -1.3% | $217 / Sq Ft |
| 09/01/2024 09/01/24 | For Sale | $860,168 | 0.0% | $220 / Sq Ft |
| 08/23/2024 08/23/24 | Off Market | $860,168 | -- | -- |
| 08/05/2024 08/05/24 | Price Changed | $860,168 | -0.6% | $220 / Sq Ft |
| 07/05/2024 07/05/24 | Price Changed | $865,168 | -0.2% | $221 / Sq Ft |
| 06/27/2024 06/27/24 | Price Changed | $867,168 | -0.1% | $221 / Sq Ft |
| 06/13/2024 06/13/24 | For Sale | $868,168 | -- | $222 / Sq Ft |
Tax History
| Year | Tax Paid | Tax Assessment Tax Assessment Total Assessment is a certain percentage of the fair market value that is determined by local assessors to be the total taxable value of land and additions on the property. | Land | Improvement |
|---|---|---|---|---|
| 2025 | $3,879 | $48,197 | -- | -- |
| 2024 | $3,794 | $45,902 | -- | -- |
| 2023 | $3,794 | $61,170 | $12,230 | $48,940 |
| 2022 | $3,656 | $45,510 | $9,100 | $36,410 |
| 2021 | $3,766 | $42,160 | $8,430 | $33,730 |
| 2020 | $3,741 | $40,280 | $8,050 | $32,230 |
| 2019 | $3,590 | $37,660 | $7,530 | $30,130 |
| 2018 | $3,468 | $35,770 | $7,150 | $28,620 |
| 2017 | $3,224 | $35,170 | $7,030 | $28,140 |
| 2016 | $3,094 | $35,350 | $7,070 | $28,280 |
| 2015 | $2,985 | $33,920 | $6,780 | $27,140 |
Mortgage History
| Date | Status | Loan Amount | Loan Type |
|---|---|---|---|
| Open | $783,750 | New Conventional | |
| Previous Owner | $254,226 | New Conventional | |
| Previous Owner | $317,600 | New Conventional | |
| Previous Owner | $172,380 | Unknown | |
| Previous Owner | $227,650 | New Conventional |
Deed History
| Date | Type | Sale Price | Title Company |
|---|---|---|---|
| Warranty Deed | $825,000 | None Listed On Document | |
| Warranty Deed | $403,888 | North American Title Company | |
| Special Warranty Deed | $455,000 | Fidelity National Title |
Similar Homes in Chandler, AZ
Source: Arizona Regional Multiple Listing Service (ARMLS)
MLS Number: 6718486
APN: 303-42-732
- 1682 E Jade Place
- 3871 S Marion Way
- 3881 S Marion Way
- 1428 E Iris Dr
- 3663 S Soho Ln
- 1870 E Indigo Dr
- 1422 E Ebony Dr
- 1412 E Jade Dr
- 1612 E Zion Way
- 2010 E Indigo Dr
- 2085 E Ebony Dr
- 1553 E Zion Way
- 1280 E Redwood Dr
- 1971 E Yellowstone Place
- 1923 E Zion Way
- 3489 S Eucalyptus Place
- 3631 S Salt Cedar St
- 2156 E Aloe Place
- 3911 S Laurel Way
- 1783 E Desert Broom Place
