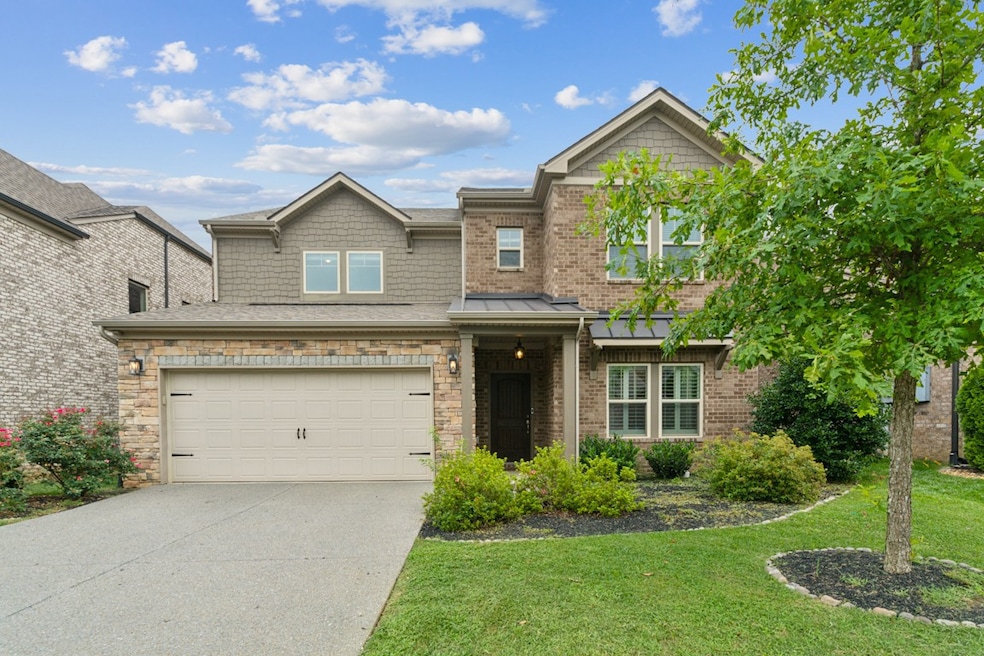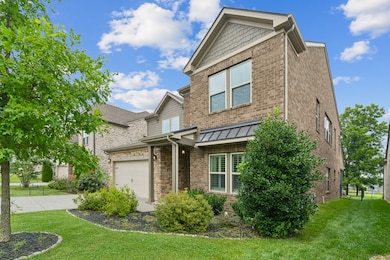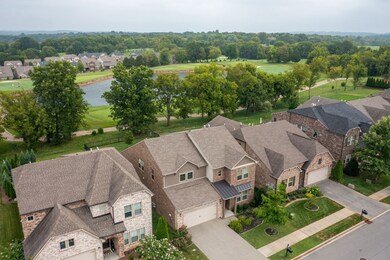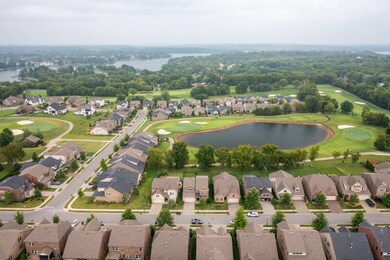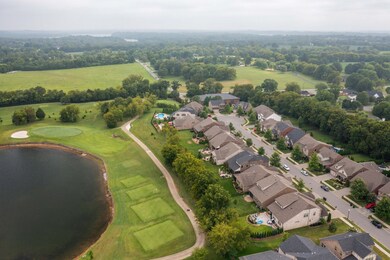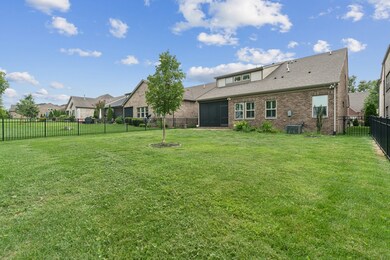
1707 Foxland Blvd Gallatin, TN 37066
Highlights
- Golf Course Community
- Lake View
- Wood Flooring
- Jack Anderson Elementary School Rated A-
- Traditional Architecture
- Great Room
About This Home
As of January 2025Price Improvement! Motivated Seller. Free TV’s included and most appliances! Amazing Home in an established neighborhood. Breathtaking view of the golf course along side the view of the LAKE. The serenity is priceless from your screened in back porch. Amenities, Amenities- tankless water heater, sound speakers in kitchen and wiring for sound system on back porch, master is down, bike racks in garage and garage floor has epoxy finish floor. Mounted TV in the backyard screened in porch and great room remain! Lender Incentive: 1% closing cost incentive available from Preferred Lender. Contact listing agent for more details.
Last Agent to Sell the Property
EXIT Master Realty Brokerage Phone: 6158868348 License #342632
Home Details
Home Type
- Single Family
Est. Annual Taxes
- $3,416
Year Built
- Built in 2018
Lot Details
- 6,534 Sq Ft Lot
- Back Yard Fenced
- Level Lot
HOA Fees
- $29 Monthly HOA Fees
Parking
- 2 Car Attached Garage
- Garage Door Opener
Home Design
- Traditional Architecture
- Brick Exterior Construction
- Slab Foundation
- Asphalt Roof
- Wood Siding
Interior Spaces
- 3,286 Sq Ft Home
- Property has 1 Level
- Ceiling Fan
- Gas Fireplace
- Great Room
- Combination Dining and Living Room
- Interior Storage Closet
- Lake Views
Kitchen
- Microwave
- Dishwasher
- Disposal
Flooring
- Wood
- Carpet
- Tile
Bedrooms and Bathrooms
- 4 Bedrooms | 1 Main Level Bedroom
- Walk-In Closet
Home Security
- Home Security System
- Fire and Smoke Detector
Schools
- Jack Anderson Elementary School
- Station Camp Middle School
- Station Camp High School
Utilities
- Air Filtration System
- Heating System Uses Natural Gas
- High Speed Internet
- Satellite Dish
- Cable TV Available
Additional Features
- Smart Irrigation
- Screened Patio
Listing and Financial Details
- Assessor Parcel Number 147J E 02700 000
Community Details
Overview
- Association fees include ground maintenance
- Foxland Harbor Subdivision
Recreation
- Golf Course Community
Map
Home Values in the Area
Average Home Value in this Area
Property History
| Date | Event | Price | Change | Sq Ft Price |
|---|---|---|---|---|
| 01/16/2025 01/16/25 | Sold | $729,900 | 0.0% | $222 / Sq Ft |
| 11/03/2024 11/03/24 | Pending | -- | -- | -- |
| 10/18/2024 10/18/24 | Price Changed | $729,900 | -1.4% | $222 / Sq Ft |
| 10/02/2024 10/02/24 | Price Changed | $739,900 | -0.7% | $225 / Sq Ft |
| 08/08/2024 08/08/24 | For Sale | $745,000 | +6.4% | $227 / Sq Ft |
| 05/18/2022 05/18/22 | Sold | $700,000 | +2.2% | $229 / Sq Ft |
| 04/13/2022 04/13/22 | Pending | -- | -- | -- |
| 04/09/2022 04/09/22 | For Sale | $685,000 | +53.0% | $224 / Sq Ft |
| 10/18/2018 10/18/18 | Sold | $447,730 | 0.0% | $147 / Sq Ft |
| 09/18/2018 09/18/18 | Pending | -- | -- | -- |
| 09/18/2018 09/18/18 | For Sale | $447,730 | -- | $147 / Sq Ft |
Tax History
| Year | Tax Paid | Tax Assessment Tax Assessment Total Assessment is a certain percentage of the fair market value that is determined by local assessors to be the total taxable value of land and additions on the property. | Land | Improvement |
|---|---|---|---|---|
| 2024 | $2,426 | $170,750 | $25,000 | $145,750 |
| 2023 | $3,417 | $111,925 | $11,600 | $100,325 |
| 2022 | $3,428 | $111,925 | $11,600 | $100,325 |
| 2021 | $3,428 | $111,925 | $11,600 | $100,325 |
| 2020 | $3,428 | $111,925 | $11,600 | $100,325 |
| 2019 | $3,428 | $0 | $0 | $0 |
| 2018 | $698 | $0 | $0 | $0 |
| 2017 | $698 | $0 | $0 | $0 |
Mortgage History
| Date | Status | Loan Amount | Loan Type |
|---|---|---|---|
| Open | $629,900 | Credit Line Revolving | |
| Closed | $629,900 | Credit Line Revolving | |
| Previous Owner | $700,000 | New Conventional | |
| Previous Owner | $408,285 | New Conventional | |
| Previous Owner | $405,000 | New Conventional | |
| Previous Owner | $409,000 | New Conventional | |
| Previous Owner | $402,957 | New Conventional |
Deed History
| Date | Type | Sale Price | Title Company |
|---|---|---|---|
| Warranty Deed | $729,900 | Providence Title | |
| Warranty Deed | $729,900 | Providence Title | |
| Warranty Deed | $729,900 | Providence Title | |
| Warranty Deed | -- | Midtown Title | |
| Warranty Deed | $447,730 | Stewart Title Company Tennes |
Similar Homes in Gallatin, TN
Source: Realtracs
MLS Number: 2689188
APN: 083147J E 02700
- 1719 Foxland Blvd
- 1016 Fenner Ln
- 1052 Fenner Ln
- 1700 Boardwalk Place
- 1677 Boardwalk Place
- 1717 Boardwalk Place
- 1646 Boardwalk Place
- 991 Vinings Blvd
- 1588 Boardwalk Place
- 1048 Edgewater Cir
- 1803 W Lori Lee Dr
- 108 Cape Private Cir
- 1370 Reynard Dr
- 0 Bradley Rd
- 1307 Reynard Dr
- 1324 Reynard Dr
- 1496 Foxland Blvd
- 185 Cape Private Cir
- 1332 Reynard Dr
- 1428 Boardwalk Place
