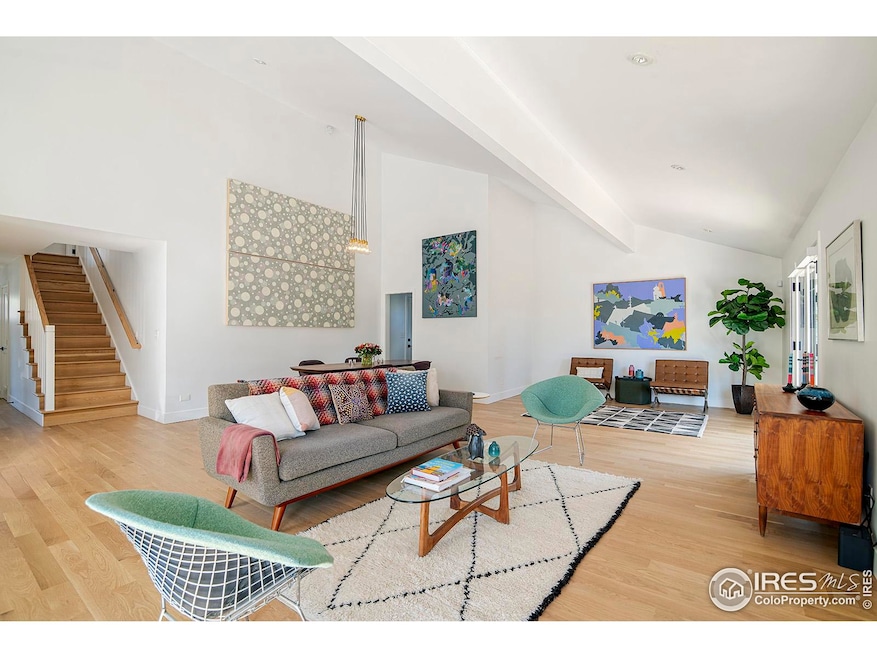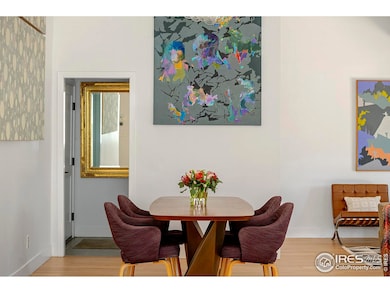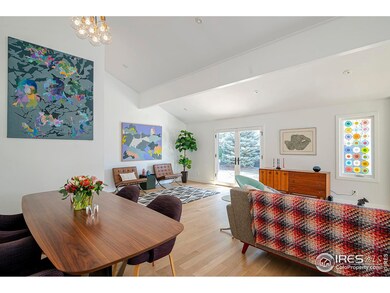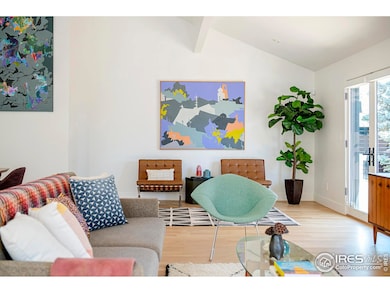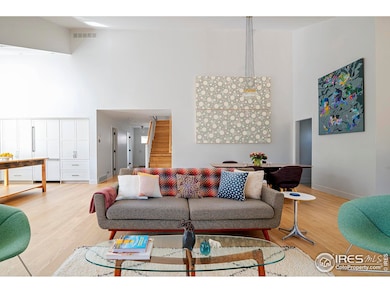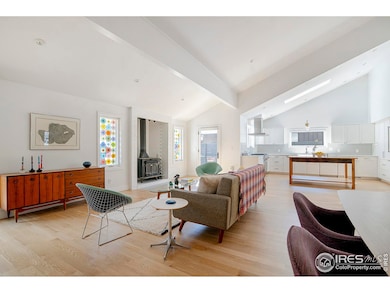
1707 Grape Ave Boulder, CO 80304
Central Boulder NeighborhoodEstimated payment $12,814/month
Highlights
- Open Floorplan
- Cathedral Ceiling
- Main Floor Bedroom
- Casey Middle School Rated A-
- Wood Flooring
- 2-minute walk to Growing Gardens
About This Home
This tastefully remodeled North Boulder home provides the best in modern living. It features soaring ceilings, top of the line finishes, and an excellent floorplan. Stepping into the home, there is a bedroom / office to the right. It features large windows, a spacious closet, and a pocket door to an attached bathroom. Beyond the entryway, the house opens to a flexible open plan great room, dining room, and kitchen, all with vaulted ceilings. The great room features room for two seating areas, a wood burning stove, and glass french doors that lead easily to the landscaped backyard. The kitchen is light filled with multiple windows and a skylight. It is equipped with Thermador appliances, Ann Sacks tile, and a rustic handmade kitchen island built locally by Shutze Studios. A pocket door leads to a mudroom with custom built-ins, and to an attached two car garage.Upstairs to the right is an exceptional primary bedroom suite featuring an oversized bedroom with foothill views. A spa oasis bathroom features a gorgeous soaking tub under a skylight, a walnut double vanity, and a generous walk-in shower. The suite also has a walk-in closet fitted with excellent storage from California Closets.Two additional bedrooms both have great closet place. A bathroom on the hallway has a double vanity, fun penny tile flooring, and a separate room with toilet and bathtub / shower. The laundry room is also on the second floor. All rooms feature Hunter Douglas blinds.The landscaping includes a grassy front yard with a large oak tree on the corner. The backyard is fully enclosed with mature trees and bushes and includes a concrete patio great for outdoor relaxing and dining. The location is a special quiet and walkable pocket of North Boulder with the community gardens, North Boulder rec center, and Ideal Market shopping center nearby. This refined and modern home offers the best of Boulder.
Home Details
Home Type
- Single Family
Est. Annual Taxes
- $9,759
Year Built
- Built in 1979
Lot Details
- 7,628 Sq Ft Lot
- Wood Fence
- Corner Lot
- Sprinkler System
Parking
- 2 Car Attached Garage
- Garage Door Opener
Home Design
- Wood Frame Construction
- Composition Roof
Interior Spaces
- 2,434 Sq Ft Home
- 2-Story Property
- Open Floorplan
- Cathedral Ceiling
- Skylights
- Free Standing Fireplace
- Double Pane Windows
- Window Treatments
- Dining Room
- Wood Flooring
- Crawl Space
Kitchen
- Gas Oven or Range
- Dishwasher
- Kitchen Island
- Disposal
Bedrooms and Bathrooms
- 4 Bedrooms
- Main Floor Bedroom
- Walk-In Closet
- Primary bathroom on main floor
Laundry
- Laundry on upper level
- Dryer
- Washer
Outdoor Features
- Patio
- Outdoor Storage
- Outdoor Gas Grill
Schools
- Columbine Elementary School
- Casey Middle School
- Boulder High School
Utilities
- Forced Air Heating and Cooling System
Community Details
- No Home Owners Association
- Robinsons 3 Subdivision
Listing and Financial Details
- Assessor Parcel Number R0077283
Map
Home Values in the Area
Average Home Value in this Area
Tax History
| Year | Tax Paid | Tax Assessment Tax Assessment Total Assessment is a certain percentage of the fair market value that is determined by local assessors to be the total taxable value of land and additions on the property. | Land | Improvement |
|---|---|---|---|---|
| 2024 | $9,590 | $111,046 | $55,416 | $55,630 |
| 2023 | $9,590 | $111,046 | $59,101 | $55,630 |
| 2022 | $9,305 | $100,205 | $44,834 | $55,371 |
| 2021 | $8,873 | $103,089 | $46,125 | $56,964 |
| 2020 | $9,756 | $112,077 | $35,679 | $76,398 |
| 2019 | $9,606 | $112,077 | $35,679 | $76,398 |
| 2018 | $5,363 | $61,862 | $35,928 | $25,934 |
| 2017 | $5,196 | $68,392 | $39,720 | $28,672 |
| 2016 | $5,143 | $59,414 | $29,532 | $29,882 |
| 2015 | $4,870 | $51,517 | $26,109 | $25,408 |
| 2014 | $4,332 | $51,517 | $26,109 | $25,408 |
Property History
| Date | Event | Price | Change | Sq Ft Price |
|---|---|---|---|---|
| 04/17/2025 04/17/25 | For Sale | $2,150,000 | +30.1% | $883 / Sq Ft |
| 08/28/2019 08/28/19 | Off Market | $1,652,400 | -- | -- |
| 01/28/2019 01/28/19 | Off Market | $924,000 | -- | -- |
| 05/30/2018 05/30/18 | Sold | $1,652,400 | -0.2% | $679 / Sq Ft |
| 04/30/2018 04/30/18 | Pending | -- | -- | -- |
| 04/27/2018 04/27/18 | For Sale | $1,655,000 | +79.1% | $680 / Sq Ft |
| 12/15/2017 12/15/17 | Sold | $924,000 | 0.0% | $387 / Sq Ft |
| 12/04/2017 12/04/17 | Pending | -- | -- | -- |
| 11/10/2017 11/10/17 | For Sale | $924,000 | -- | $387 / Sq Ft |
Deed History
| Date | Type | Sale Price | Title Company |
|---|---|---|---|
| Warranty Deed | $1,652,400 | First American Title | |
| Warranty Deed | $462,000 | None Available | |
| Personal Reps Deed | $462,000 | None Available | |
| Warranty Deed | $277,000 | -- | |
| Deed | $199,200 | -- | |
| Warranty Deed | $140,000 | -- | |
| Deed | $30,000 | -- |
Mortgage History
| Date | Status | Loan Amount | Loan Type |
|---|---|---|---|
| Previous Owner | $739,200 | Adjustable Rate Mortgage/ARM | |
| Previous Owner | $221,600 | No Value Available |
Similar Homes in Boulder, CO
Source: IRES MLS
MLS Number: 1031121
APN: 1463193-50-001
- 3205 19th St
- 1950 Glenwood Dr
- 3125 20th St
- 1805 Del Rosa Ct
- 3120 Jefferson St
- 3545 Cloverleaf Dr
- 3001 14th St
- 2167 Jordan Place
- 2212 Juniper Ct
- 2970 21st St
- 1525 Jennine Place
- 1615 Kalmia Ave
- 3021 Jefferson St
- 2201 Juniper Ct
- 3560 16th St
- 1575 Kalmia Ave
- 3360 Broadway St
- 1400 Kalmia Ave
- 3055 23rd St
- 3315 Broadway St
