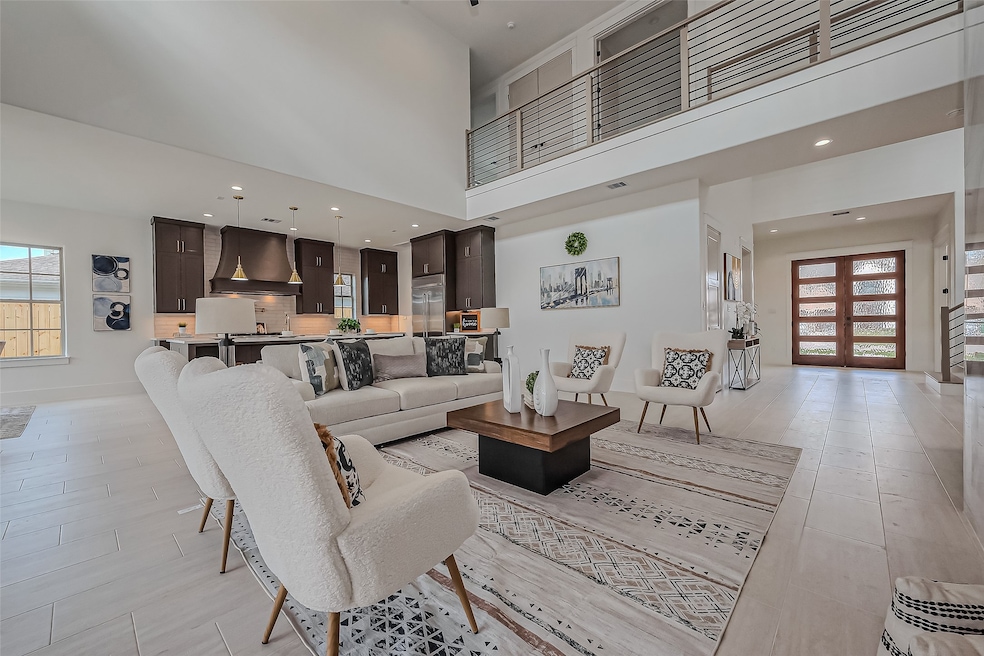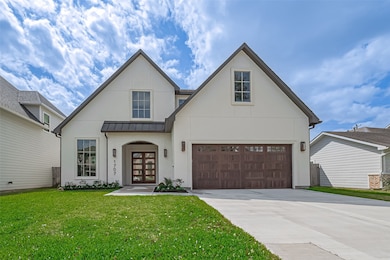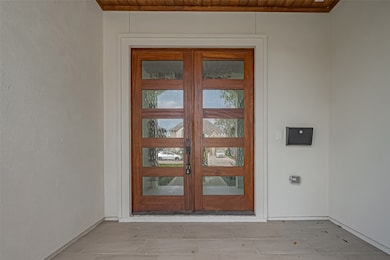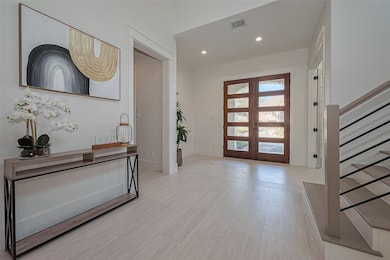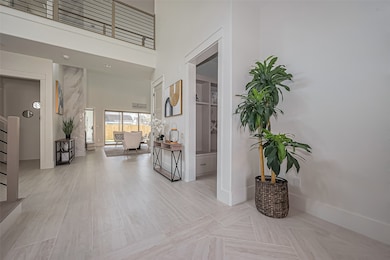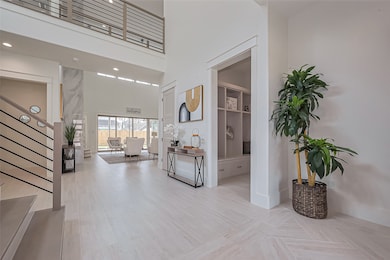
1707 Hewitt Dr Houston, TX 77018
Oak Forest-Garden Oaks NeighborhoodHighlights
- New Construction
- Traditional Architecture
- Screened Porch
- Deck
- High Ceiling
- Breakfast Room
About This Home
As of April 2025Check out this beautiful luxury home in Oak Forest NEW CONSTRUCTION home. The primary suite is a true retreat, featuring a lavish bath and ample room. Each additional bedroom boasts its own ensuite bathroom for ultimate privacy. The chef's dream kitchen is a masterpiece, equipped with a built-in KitchenAide refrigerator, a commercial-grade gas cooktop with pot filler, and sleek marble countertops, and tons of extra cabinet space. There is also a scullery kitchen/pantry w/ additional Kitchenaide refrigerator, dishwasher and sink. A floor-to-ceiling marble fireplace adds elegance to the living area, while custom railings grace the stairways. Enjoy seamless indoor-outdoor living with a wall-to-wall sliding glass door leading to a screened-in porch. The front of the home is beautifully highlighted with gas lantern accent lighting. Epoxy Garage Floors, mudroom, w/ separate entrance from garage. This home blends sophistication with functionality, offering an exceptional living experience.
Last Agent to Sell the Property
Better Homes and Gardens Real Estate Gary Greene - Bay Area License #0738474

Co-Listed By
Better Homes and Gardens Real Estate Gary Greene - Bay Area License #0816371
Home Details
Home Type
- Single Family
Est. Annual Taxes
- $7,439
Year Built
- Built in 2024 | New Construction
Lot Details
- 7,620 Sq Ft Lot
- North Facing Home
- Back Yard Fenced
Parking
- 2 Car Attached Garage
Home Design
- Traditional Architecture
- Brick Exterior Construction
- Slab Foundation
- Composition Roof
- Cement Siding
- Stucco
Interior Spaces
- 4,187 Sq Ft Home
- 2-Story Property
- High Ceiling
- Gas Log Fireplace
- Family Room Off Kitchen
- Combination Dining and Living Room
- Breakfast Room
- Screened Porch
- Tile Flooring
- Fire and Smoke Detector
- Washer and Gas Dryer Hookup
Kitchen
- Breakfast Bar
- Gas Oven
- Gas Cooktop
- Microwave
- Dishwasher
- Pots and Pans Drawers
- Disposal
Bedrooms and Bathrooms
- 4 Bedrooms
- Bathtub with Shower
Eco-Friendly Details
- Energy-Efficient Windows with Low Emissivity
- Energy-Efficient Exposure or Shade
Outdoor Features
- Deck
- Patio
Schools
- Stevens Elementary School
- Black Middle School
- Waltrip High School
Utilities
- Central Heating and Cooling System
- Heating System Uses Gas
- Tankless Water Heater
Community Details
- Built by Waldrup Ventures LLC
- Oak Forest Sec 06 Subdivision
Map
Home Values in the Area
Average Home Value in this Area
Property History
| Date | Event | Price | Change | Sq Ft Price |
|---|---|---|---|---|
| 04/25/2025 04/25/25 | Sold | -- | -- | -- |
| 04/02/2025 04/02/25 | For Sale | $1,550,000 | 0.0% | $370 / Sq Ft |
| 04/01/2025 04/01/25 | Pending | -- | -- | -- |
| 03/14/2025 03/14/25 | For Sale | $1,550,000 | +210.6% | $370 / Sq Ft |
| 08/14/2023 08/14/23 | Sold | -- | -- | -- |
| 07/30/2023 07/30/23 | Pending | -- | -- | -- |
| 07/29/2023 07/29/23 | For Sale | $499,000 | +43.0% | $356 / Sq Ft |
| 05/21/2020 05/21/20 | Sold | -- | -- | -- |
| 04/21/2020 04/21/20 | Pending | -- | -- | -- |
| 03/19/2020 03/19/20 | For Sale | $349,000 | -- | $249 / Sq Ft |
Tax History
| Year | Tax Paid | Tax Assessment Tax Assessment Total Assessment is a certain percentage of the fair market value that is determined by local assessors to be the total taxable value of land and additions on the property. | Land | Improvement |
|---|---|---|---|---|
| 2023 | $7,597 | $381,199 | $363,090 | $18,109 |
| 2022 | $7,391 | $335,651 | $318,630 | $17,021 |
| 2021 | $7,233 | $310,322 | $296,400 | $13,922 |
| 2020 | $7,515 | $310,322 | $296,400 | $13,922 |
| 2019 | $7,626 | $301,385 | $296,400 | $4,985 |
| 2018 | $5,749 | $297,400 | $296,400 | $1,000 |
| 2017 | $7,520 | $297,400 | $296,400 | $1,000 |
| 2016 | $7,560 | $299,000 | $296,400 | $2,600 |
| 2015 | $5,299 | $338,000 | $296,400 | $41,600 |
| 2014 | $5,299 | $265,000 | $237,120 | $27,880 |
Mortgage History
| Date | Status | Loan Amount | Loan Type |
|---|---|---|---|
| Previous Owner | $283,900 | New Conventional | |
| Previous Owner | $26,500 | New Conventional | |
| Previous Owner | $212,000 | New Conventional | |
| Previous Owner | $85,000 | Credit Line Revolving | |
| Previous Owner | $30,000 | Credit Line Revolving | |
| Previous Owner | $63,000 | Unknown | |
| Previous Owner | $63,900 | No Value Available |
Deed History
| Date | Type | Sale Price | Title Company |
|---|---|---|---|
| Warranty Deed | -- | None Listed On Document | |
| Vendors Lien | -- | Fidelity National Title | |
| Warranty Deed | -- | American Title Co | |
| Warranty Deed | -- | -- |
Similar Homes in Houston, TX
Source: Houston Association of REALTORS®
MLS Number: 18932527
APN: 0731000390021
- 1703 Cheshire Ln
- 1737 Libbey Dr
- 1701 Chantilly Ln
- 1721 Chantilly Ln
- 1707 Nina Lee Ln
- 1570 Cheshire Ln
- 1744 Nina Lee Ln
- 1815 Nina Lee Ln
- 1814 Saxon Dr
- 1827 Chantilly Ln
- 1738 Lamonte Ln
- 1558 Hewitt Dr
- 1842 Chantilly Ln
- 1742 Gardenia Dr
- 1742 De Milo Dr
- 1717 Gardenia Dr
- 1550 Gardenia Dr
- 1906 Brimberry St
- 1642 Viking Dr
- 2006 Chantilly Ln
