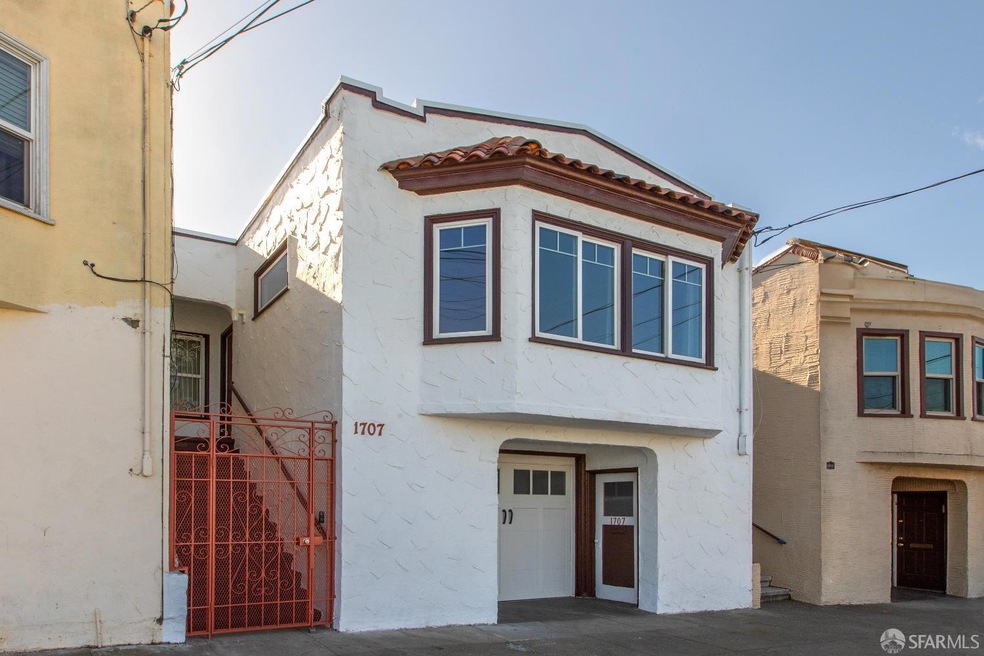
1707 La Salle Ave San Francisco, CA 94124
Bayview NeighborhoodHighlights
- Built-In Refrigerator
- 1-minute walk to Kirkwood/La Salle Station
- Main Floor Bedroom
- Contemporary Architecture
- Wood Flooring
- Quartz Countertops
About This Home
As of April 2025Contemporary and captivating two-bedroom, one-bath remodeled home characterized by modern accents and warm period details. This meticulously maintained home opens to a sizable formal living room graced with gorgeous wood floors, an ornate fireplace, and seamlessly flows into the inviting dining/kitchen area all awash with glorious natural light. The heart of the home is the tastefully remodeled kitchen with high-end appliances, sophisticated finishes, and direct access to the spacious dining room creating the perfect ambience for entertaining or everyday comfortable leisure. There is a conveniently located office nook off the kitchen, two spacious bedrooms tucked away for privacy at the back of the home that overlook the backyard/garden, both with ample closet space, and a remodeled bathroom with designer spa-like finishes all on the same level. The garage area has plenty of room for storage, possible potential for expansion, and opens to the low maintenance backyard/garden/patio. Do not miss this special home that is close to Chase Center, Crane Cove, restaurants, cafes, parks, playgrounds, HWY101/280 and more!
Home Details
Home Type
- Single Family
Est. Annual Taxes
- $12,223
Year Built
- Built in 1927 | Remodeled
Lot Details
- 1,881 Sq Ft Lot
- Wood Fence
- Back Yard Fenced
Parking
- 2 Car Attached Garage
- Enclosed Parking
- Front Facing Garage
- Tandem Parking
- Garage Door Opener
Home Design
- Contemporary Architecture
- Traditional Architecture
- Tile Roof
Interior Spaces
- 1,340 Sq Ft Home
- Wood Burning Fireplace
- Brick Fireplace
- Living Room with Fireplace
- Formal Dining Room
- Home Office
- Security Gate
Kitchen
- Breakfast Area or Nook
- Built-In Gas Range
- Range Hood
- Built-In Refrigerator
- Dishwasher
- Wine Refrigerator
- Quartz Countertops
Flooring
- Wood
- Tile
Bedrooms and Bathrooms
- Main Floor Bedroom
- 1 Full Bathroom
- Bathtub with Shower
Laundry
- Laundry in Garage
- Dryer
- Washer
Outdoor Features
- Patio
Utilities
- Central Heating
- Heating System Uses Gas
- Natural Gas Connected
- Gas Water Heater
Listing and Financial Details
- Assessor Parcel Number 5297-046
Map
Home Values in the Area
Average Home Value in this Area
Property History
| Date | Event | Price | Change | Sq Ft Price |
|---|---|---|---|---|
| 04/09/2025 04/09/25 | Sold | $898,000 | +13.0% | $670 / Sq Ft |
| 03/17/2025 03/17/25 | Pending | -- | -- | -- |
| 02/14/2025 02/14/25 | For Sale | $795,000 | -9.1% | $593 / Sq Ft |
| 05/01/2018 05/01/18 | Sold | $875,000 | 0.0% | $653 / Sq Ft |
| 04/07/2018 04/07/18 | Pending | -- | -- | -- |
| 03/29/2018 03/29/18 | For Sale | $875,000 | -- | $653 / Sq Ft |
Tax History
| Year | Tax Paid | Tax Assessment Tax Assessment Total Assessment is a certain percentage of the fair market value that is determined by local assessors to be the total taxable value of land and additions on the property. | Land | Improvement |
|---|---|---|---|---|
| 2024 | $12,223 | $976,075 | $683,253 | $292,822 |
| 2023 | $12,036 | $956,937 | $669,856 | $287,081 |
| 2022 | $11,801 | $938,174 | $656,722 | $281,452 |
| 2021 | $11,590 | $919,780 | $643,846 | $275,934 |
| 2020 | $11,650 | $910,350 | $637,245 | $273,105 |
| 2019 | $11,813 | $892,500 | $624,750 | $267,750 |
| 2018 | $1,560 | $41,980 | $16,017 | $25,963 |
| 2017 | $792 | $41,157 | $15,703 | $25,454 |
| 2016 | $745 | $40,351 | $15,396 | $24,955 |
| 2015 | $963 | $39,746 | $15,165 | $24,581 |
| 2014 | $714 | $38,968 | $14,868 | $24,100 |
Mortgage History
| Date | Status | Loan Amount | Loan Type |
|---|---|---|---|
| Open | $646,480 | New Conventional | |
| Closed | $700,000 | New Conventional | |
| Previous Owner | $954,225 | Reverse Mortgage Home Equity Conversion Mortgage | |
| Previous Owner | $795,000 | Reverse Mortgage Home Equity Conversion Mortgage |
Deed History
| Date | Type | Sale Price | Title Company |
|---|---|---|---|
| Grant Deed | $875,000 | Chicago Title Co Concord | |
| Interfamily Deed Transfer | -- | Fidelity National Title Irvi | |
| Interfamily Deed Transfer | -- | Placer Title Company | |
| Quit Claim Deed | -- | None Available | |
| Interfamily Deed Transfer | -- | None Available | |
| Interfamily Deed Transfer | -- | None Available |
Similar Homes in San Francisco, CA
Source: San Francisco Association of REALTORS® MLS
MLS Number: 425010359
APN: 5297-046
- 1687 Mckinnon Ave
- 1531 Jerrold Ave
- 4132 3rd St Unit 3
- 4800 3rd St Unit 406
- 4801 3rd St
- 1601 Newhall St
- 818 Innes Ave
- 1575 Fairfax Ave
- 1466 Oakdale Ave
- 25 Las Villas Ct
- 139 Bridgeview Dr
- 1947 Palou Ave
- 19 Vistaview Ct
- 1636 Revere Ave
- 0 Evans Ave
- 92 Evans Ave
- 1627 Revere Ave
- 446 Bayview Cir
- 392 Bayview Cir
- 2022 Palou Ave
