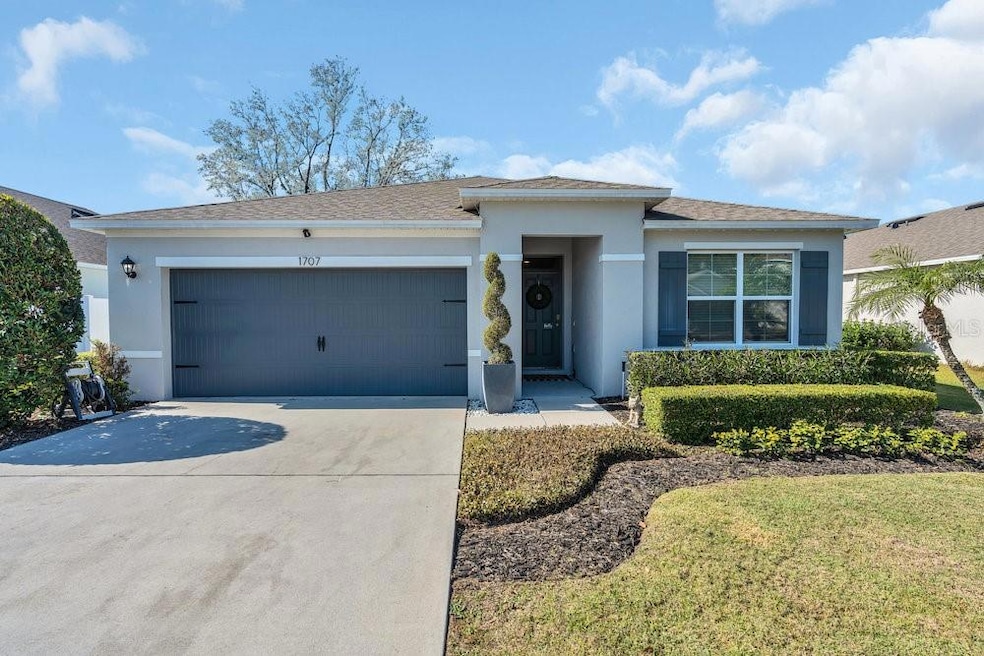
1707 Point o Woods Ct Mount Dora, FL 32757
Highlights
- Open Floorplan
- Covered patio or porch
- Bar Fridge
- Deck
- Family Room Off Kitchen
- 2 Car Attached Garage
About This Home
As of March 2025Welcome to this meticulously maintained home nestled on the border of Lake and Orange County, just minutes from the 429 for convenient travel. This stunning property boasts 3 bedrooms, 2 bathrooms, and thoughtful updates throughout, offering both comfort and style. Step inside to find new vinyl flooring in the bedrooms and a smart split-bedroom layout that ensures ultimate privacy for the primary suite. The outdoor space is truly a standout feature, complete with a covered patio, a well-crafted deck, and a charming pergola—perfect for relaxing or entertaining. The backyard is fully enclosed with vinyl fencing, and the beautifully designed landscaping is complemented by additional exterior lighting, creating a custom luxury feel. No Rear Neighbors! This home comes equipped with modern conveniences, including a water softener/filtration system and a Level 2 EV power supply (50-amp outlet, 240 volts) in the garage for fast and efficient electric vehicle charging. The community offers a private pool for residents, and just across the street, you'll find Summerview Park, featuring playgrounds, walking paths, exercise equipment, tennis courts, sand volleyball courts, and open fields for recreation. Plus, you're a quick drive to downtown Mount Dora, where you can enjoy boutique shopping, dining, and entertainment. Located just off 441 and 46, this home offers easy access to all of Central Florida's attractions and amenities. Don't miss the chance to make this incredible property yours—schedule your showing today!
Last Buyer's Agent
Michael Bellamy
REDFIN CORPORATION License #3132933

Home Details
Home Type
- Single Family
Est. Annual Taxes
- $3,815
Year Built
- Built in 2019
Lot Details
- 6,899 Sq Ft Lot
- Street terminates at a dead end
- East Facing Home
- Vinyl Fence
- Landscaped
- Irrigation
HOA Fees
- $60 Monthly HOA Fees
Parking
- 2 Car Attached Garage
- Electric Vehicle Home Charger
- Garage Door Opener
Home Design
- Slab Foundation
- Shingle Roof
- Stucco
Interior Spaces
- 1,651 Sq Ft Home
- 1-Story Property
- Open Floorplan
- Bar Fridge
- Ceiling Fan
- Window Treatments
- Sliding Doors
- Family Room Off Kitchen
- Living Room
- Dining Room
- Inside Utility
- Laundry Room
Kitchen
- Eat-In Kitchen
- Range
- Microwave
Flooring
- Tile
- Luxury Vinyl Tile
Bedrooms and Bathrooms
- 3 Bedrooms
- Split Bedroom Floorplan
- Walk-In Closet
- 2 Full Bathrooms
Outdoor Features
- Deck
- Covered patio or porch
- Exterior Lighting
Utilities
- Central Heating and Cooling System
- Water Filtration System
- Water Softener
- Cable TV Available
Community Details
- Lionel Association, Phone Number (352) 343-5706
- Visit Association Website
- Summerview/Wolf Crk Rdg Ph 2B Subdivision
Listing and Financial Details
- Visit Down Payment Resource Website
- Tax Lot 175
- Assessor Parcel Number 28-19-27-0310-000-17500
Map
Home Values in the Area
Average Home Value in this Area
Property History
| Date | Event | Price | Change | Sq Ft Price |
|---|---|---|---|---|
| 03/27/2025 03/27/25 | Sold | $360,000 | 0.0% | $218 / Sq Ft |
| 03/01/2025 03/01/25 | Pending | -- | -- | -- |
| 02/11/2025 02/11/25 | Price Changed | $360,000 | -4.0% | $218 / Sq Ft |
| 02/05/2025 02/05/25 | Price Changed | $375,000 | -1.3% | $227 / Sq Ft |
| 01/16/2025 01/16/25 | For Sale | $380,000 | -- | $230 / Sq Ft |
Tax History
| Year | Tax Paid | Tax Assessment Tax Assessment Total Assessment is a certain percentage of the fair market value that is determined by local assessors to be the total taxable value of land and additions on the property. | Land | Improvement |
|---|---|---|---|---|
| 2025 | $3,422 | $239,720 | -- | -- |
| 2024 | $3,422 | $239,720 | -- | -- |
| 2023 | $3,599 | $225,970 | $0 | $0 |
| 2022 | $3,551 | $219,390 | $0 | $0 |
| 2021 | $3,422 | $213,003 | $0 | $0 |
| 2020 | $3,704 | $218,191 | $0 | $0 |
| 2019 | $757 | $37,338 | $0 | $0 |
| 2018 | $0 | $0 | $0 | $0 |
Mortgage History
| Date | Status | Loan Amount | Loan Type |
|---|---|---|---|
| Open | $288,000 | New Conventional | |
| Closed | $288,000 | New Conventional | |
| Previous Owner | $266,700 | New Conventional | |
| Previous Owner | $233,988 | FHA | |
| Previous Owner | $235,642 | FHA |
Deed History
| Date | Type | Sale Price | Title Company |
|---|---|---|---|
| Warranty Deed | $360,000 | Leading Edge Title | |
| Warranty Deed | $360,000 | Leading Edge Title | |
| Special Warranty Deed | $239,990 | Dhi Title Of Florida Inc |
Similar Homes in Mount Dora, FL
Source: Stellar MLS
MLS Number: O6272179
APN: 28-19-27-0310-000-17500
- 1724 Point o Woods Ct
- 1731 Point o Woods Ct
- 3301 Bethpage Loop
- 3002 Bethpage Loop
- Lot 34 Wolf Branch Rd
- 2372 Sirena Ln
- 3709 Deer Ridge Dr
- 3725 Deer Ridge Dr
- 2296 Sirena Ln
- 3716 Deer Ridge Dr
- 3733 Deer Ridge Dr
- 2288 Sirena Ln
- 3724 Deer Ridge Dr
- 3741 Deer Ridge Dr
- 2284 Sirena Ln
- 3732 Deer Ridge Dr
- 3749 Deer Ridge Dr
- 2280 Sirena Ln
- 2305 Sirena Ln
- 3740 Deer Ridge Dr
