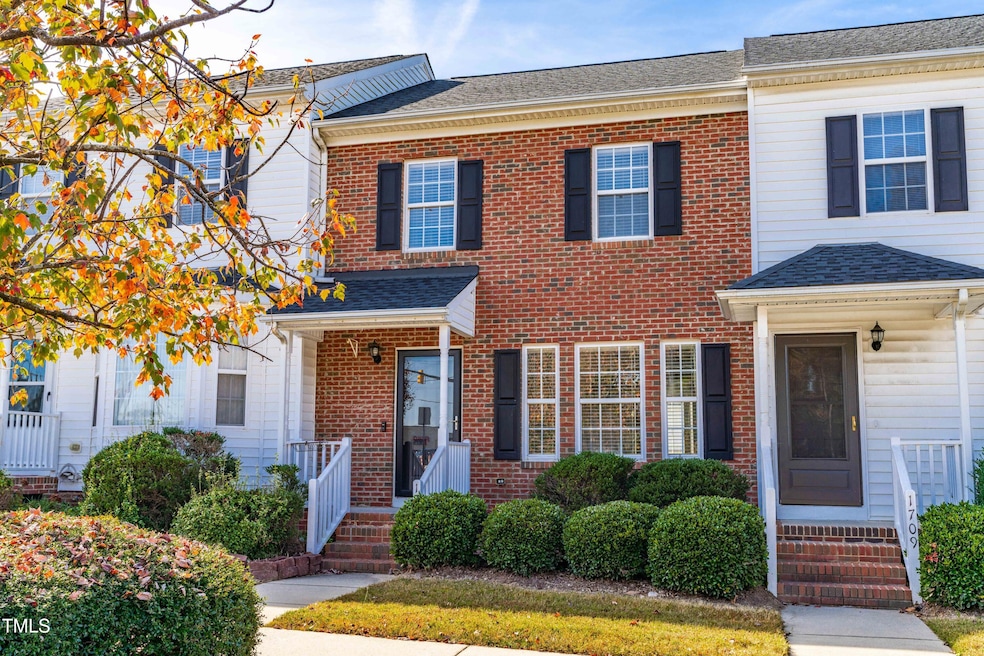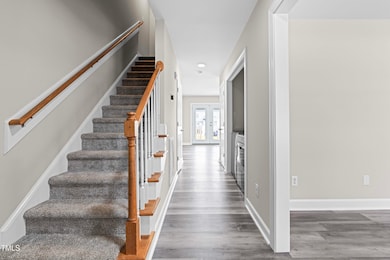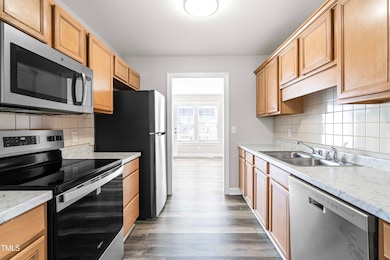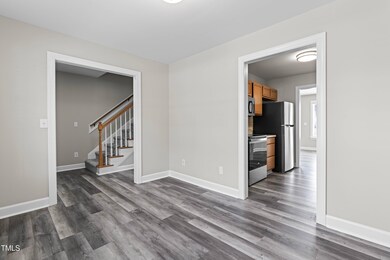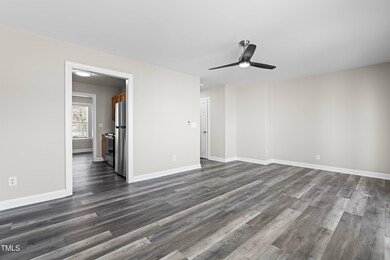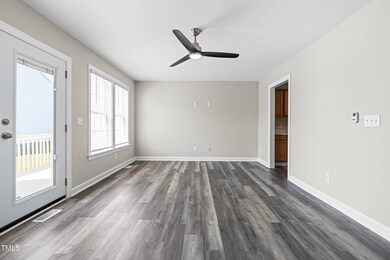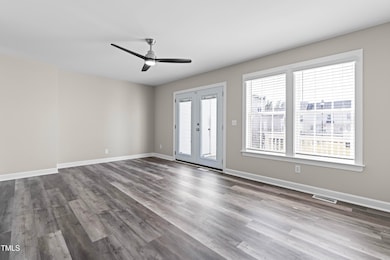
1707 Stroll Cir Fuquay Varina, NC 27526
Fuquay-Varina NeighborhoodEstimated payment $2,033/month
Highlights
- Traditional Architecture
- Brick Veneer
- Laundry Room
- Holly Grove Middle School Rated A-
- Living Room
- Luxury Vinyl Tile Flooring
About This Home
PRICE IMPROVEMENT! This charming 3-bedroom, 2.5 bathroom townhome is move-in ready with tasteful updates and thoughtful details throughout. The living space is bright and inviting, with freshly painted walls and brand-new flooring throughout. Kitchen features new countertops, stainless steel appliances, and plenty of cabinet space, making it perfect for preparing meals and entertaining guests. Bathrooms have been updated with new vanities for a fresh, modern feel. Located near local parks, walking trails, shopping, and dining, 1707 Stroll Circle is the perfect place to call home!
Townhouse Details
Home Type
- Townhome
Est. Annual Taxes
- $2,831
Year Built
- Built in 2003
Lot Details
- 1,307 Sq Ft Lot
HOA Fees
- $131 Monthly HOA Fees
Home Design
- Traditional Architecture
- Brick Veneer
- Brick Foundation
- Shingle Roof
- Vinyl Siding
Interior Spaces
- 1,311 Sq Ft Home
- 2-Story Property
- Living Room
- Dining Room
- Luxury Vinyl Tile Flooring
- Laundry Room
Bedrooms and Bathrooms
- 3 Bedrooms
Parking
- 2 Parking Spaces
- 2 Open Parking Spaces
Schools
- Herbert Akins Road Elementary School
- Holly Grove Middle School
- Fuquay Varina High School
Utilities
- Central Air
- Heating Available
Community Details
- Association fees include ground maintenance
- Sandy Springs Townhomes Association, Phone Number (919) 432-9918
- Sandy Springs Townhomes Subdivision
Listing and Financial Details
- Assessor Parcel Number 0657.02-75-9262.000
Map
Home Values in the Area
Average Home Value in this Area
Tax History
| Year | Tax Paid | Tax Assessment Tax Assessment Total Assessment is a certain percentage of the fair market value that is determined by local assessors to be the total taxable value of land and additions on the property. | Land | Improvement |
|---|---|---|---|---|
| 2024 | $2,487 | $283,125 | $65,000 | $218,125 |
| 2023 | $1,803 | $160,377 | $25,000 | $135,377 |
| 2022 | $1,695 | $160,377 | $25,000 | $135,377 |
| 2021 | $1,616 | $160,377 | $25,000 | $135,377 |
| 2020 | $1,616 | $160,377 | $25,000 | $135,377 |
| 2019 | $1,415 | $120,934 | $22,000 | $98,934 |
| 2018 | $1,334 | $120,934 | $22,000 | $98,934 |
| 2017 | $1,287 | $120,934 | $22,000 | $98,934 |
| 2016 | $1,269 | $120,934 | $22,000 | $98,934 |
| 2015 | $1,144 | $112,412 | $19,000 | $93,412 |
| 2014 | $1,103 | $112,412 | $19,000 | $93,412 |
Property History
| Date | Event | Price | Change | Sq Ft Price |
|---|---|---|---|---|
| 04/23/2025 04/23/25 | Price Changed | $299,000 | -5.1% | $228 / Sq Ft |
| 03/08/2025 03/08/25 | For Sale | $315,000 | -- | $240 / Sq Ft |
Deed History
| Date | Type | Sale Price | Title Company |
|---|---|---|---|
| Warranty Deed | $104,000 | None Available |
Mortgage History
| Date | Status | Loan Amount | Loan Type |
|---|---|---|---|
| Open | $25,000 | Credit Line Revolving | |
| Open | $89,000 | New Conventional | |
| Closed | $106,080 | Fannie Mae Freddie Mac |
Similar Homes in the area
Source: Doorify MLS
MLS Number: 10080416
APN: 0657.02-75-9262-000
- 308 Holly Briar Dr
- 1905 Maple Sugar Ln
- 605 Wyndham Dr
- 1930 Maple Sugar Ln
- 1506 Poplar Ridge Rd
- 706 Mossburn Ct
- 164 Clove Hitch Ln
- 502 Sippihaw Oaks Dr
- 701 Occoneechee Dr
- 305 Dickens Rd
- 801 Noconia Place
- 928 Magnolia Ridge Way
- 414 Longfellow St
- 464 Longfellow St
- 425 Longfellow St
- 431 Longfellow St
- 406 Cherry St
- 408 Cherry St
- 711 Dogwood St
- 602 Andrade Dr
