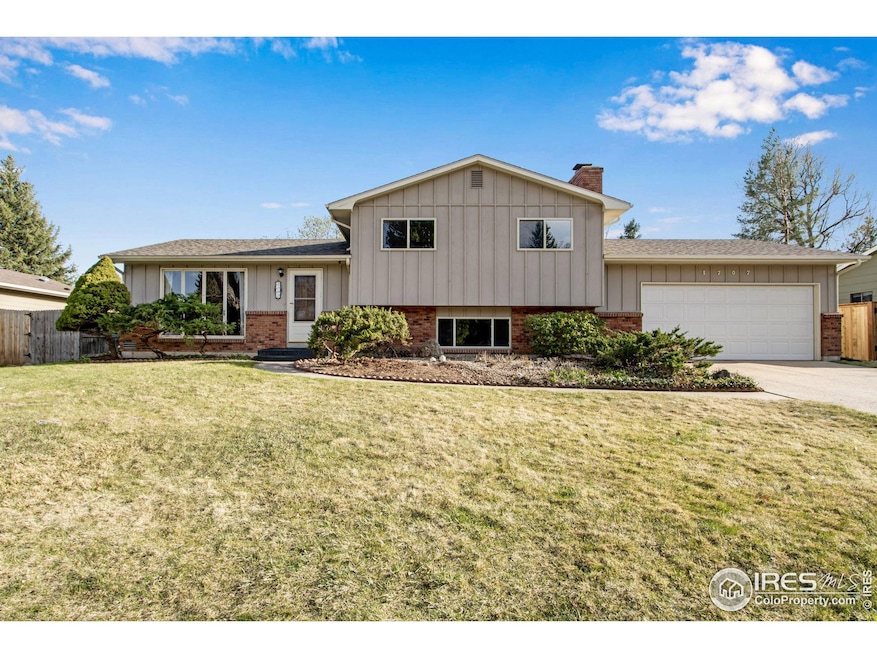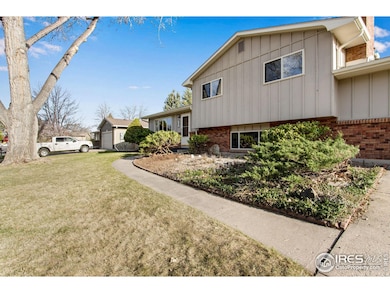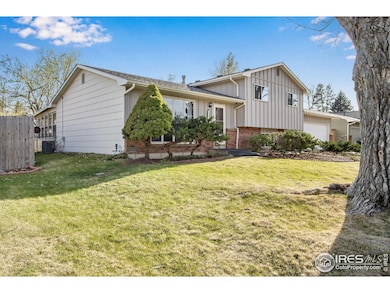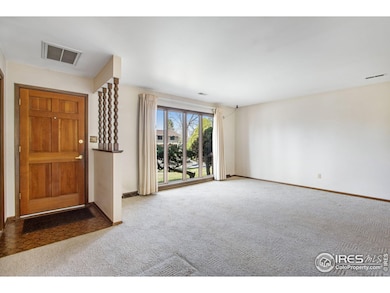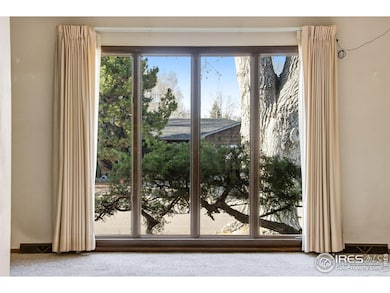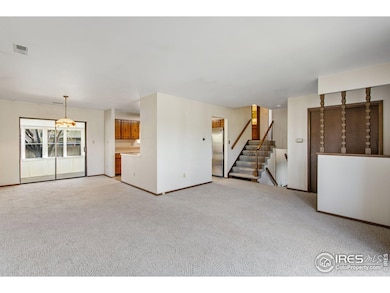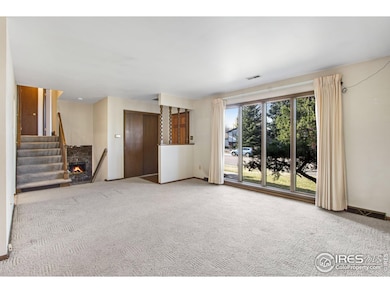
1707 Valley Forge Ave Fort Collins, CO 80526
Lexington Green NeighborhoodEstimated payment $3,208/month
Highlights
- Open Floorplan
- Contemporary Architecture
- No HOA
- Rocky Mountain High School Rated A-
- Sun or Florida Room
- Community Pool
About This Home
Welcome to 1707 Valley Forge Avenue, where the charm of Fort Collins living is wrapped up in this captivating tri-level home! Boasting a generous lot size of 9,644 square feet with endless blue skies as a backdrop, the property invites delight at every turn.Four spacious bedrooms promise restful tranquility, with three bathrooms that ensure convenience for families and guests alike. A sun-kissed open floor plan beams with natural light, illuminating the heart of the home and drawing loved ones together. The functional fireplace, nestled in the family room, isn't just a cozy corner-it's a memory maker, ready for tales to be told and laughter to echo. Step outside to the expansive south facing sun room, where luminosity lounges with leisure, spilling out onto a covered patio begging for barbecues and midnight stargazing. A vast, fully fenced backyard offers a private slice of the great outdoors, a verdant canvas for garden parties, playdates, or simply reveling in the serene tranquility of mature landscaping.An oversized garage awaits your vehicles and visions alike, offering cavernous capacity for cars, hobbies, or storage innovations. And the potential? Let's just say it's as vast as the Colorado sky above-ripe for the picking and primed for your personal touch. Close to Rolland Moore Park, where nature's playground blends seamlessly with community vibrancy. And just down the street is the Village Green pool that beckons with waves of summer splendor, pickleball & tennis enthusiasts will enjoy the courts there as well. There's more - this hot neighborhood is more than just up-and-coming; it's already arrived, setting the scene for your next chapter in this thriving Fort Collins area. Make 1707 Valley Forge Ave the address of your dreams, where freedom of space meets the embrace of home. The keys to your future are here, waiting to unlock a world of possibilities. Welcome to your Colorado idyll-a house not just to dwell, but to thrive. Home is being sold "As-Is"
Home Details
Home Type
- Single Family
Est. Annual Taxes
- $2,325
Year Built
- Built in 1972
Lot Details
- 9,644 Sq Ft Lot
- North Facing Home
- Partially Fenced Property
- Wood Fence
- Chain Link Fence
- Level Lot
- Sprinkler System
- Property is zoned RL
Parking
- 2 Car Attached Garage
- Oversized Parking
- Garage Door Opener
- Driveway Level
Home Design
- Contemporary Architecture
- Brick Veneer
- Wood Frame Construction
- Composition Roof
Interior Spaces
- 1,769 Sq Ft Home
- 3-Story Property
- Open Floorplan
- Fireplace Features Masonry
- Double Pane Windows
- Window Treatments
- Family Room
- Dining Room
- Recreation Room with Fireplace
- Sun or Florida Room
- Storm Doors
Kitchen
- Electric Oven or Range
- Microwave
- Dishwasher
- Disposal
Flooring
- Carpet
- Vinyl
Bedrooms and Bathrooms
- 4 Bedrooms
- Walk-in Shower
Laundry
- Dryer
- Washer
Basement
- Partial Basement
- Laundry in Basement
- Crawl Space
- Natural lighting in basement
Schools
- Bennett Elementary School
- Blevins Middle School
- Rocky Mountain High School
Utilities
- Forced Air Heating and Cooling System
- High Speed Internet
- Satellite Dish
- Cable TV Available
Additional Features
- Patio
- Property is near a bus stop
Listing and Financial Details
- Assessor Parcel Number R0099660
Community Details
Overview
- No Home Owners Association
- Lexington Green Subdivision
Recreation
- Tennis Courts
- Community Pool
Map
Home Values in the Area
Average Home Value in this Area
Tax History
| Year | Tax Paid | Tax Assessment Tax Assessment Total Assessment is a certain percentage of the fair market value that is determined by local assessors to be the total taxable value of land and additions on the property. | Land | Improvement |
|---|---|---|---|---|
| 2025 | $2,212 | $34,612 | $3,015 | $31,597 |
| 2024 | $2,212 | $34,612 | $3,015 | $31,597 |
| 2022 | $1,684 | $24,784 | $3,128 | $21,656 |
| 2021 | $1,702 | $25,497 | $3,218 | $22,279 |
| 2020 | $1,701 | $25,333 | $3,218 | $22,115 |
| 2019 | $1,709 | $25,333 | $3,218 | $22,115 |
| 2018 | $1,475 | $23,386 | $3,240 | $20,146 |
| 2017 | $1,470 | $23,386 | $3,240 | $20,146 |
| 2016 | $1,101 | $20,019 | $3,582 | $16,437 |
| 2015 | $1,093 | $20,020 | $3,580 | $16,440 |
| 2014 | $951 | $18,390 | $3,580 | $14,810 |
Property History
| Date | Event | Price | Change | Sq Ft Price |
|---|---|---|---|---|
| 04/24/2025 04/24/25 | For Sale | $540,000 | 0.0% | $305 / Sq Ft |
| 04/13/2025 04/13/25 | Pending | -- | -- | -- |
| 04/10/2025 04/10/25 | For Sale | $540,000 | -- | $305 / Sq Ft |
Deed History
| Date | Type | Sale Price | Title Company |
|---|---|---|---|
| Warranty Deed | $79,000 | -- |
Mortgage History
| Date | Status | Loan Amount | Loan Type |
|---|---|---|---|
| Open | $324,000 | Reverse Mortgage Home Equity Conversion Mortgage |
Similar Homes in Fort Collins, CO
Source: IRES MLS
MLS Number: 1030855
APN: 97223-12-115
- 2531 Newport Dr
- 2030 Lexington Ct
- 2707 Claremont Dr
- 2021 Bennington Cir
- 1818 Hull St
- 2800 S Taft Hill Rd
- 1872 Marlborough Ct
- 2921 Bassick St
- 2312 Hampshire Ct
- 1100 Evenstar Ct
- 2131 Romney Ave
- 1601 W Swallow Rd
- 1601 W Swallow Rd Unit 4A
- 1020 Rolland Moore Dr Unit 2D
- 2425 Hampshire Square
- 2118 Suffolk St
- 1021 Rolland Moore Dr Unit G
- 2406 Merino Ct
- 1935 Waters Edge St Unit C
- 1935 Waters Edge St Unit A
