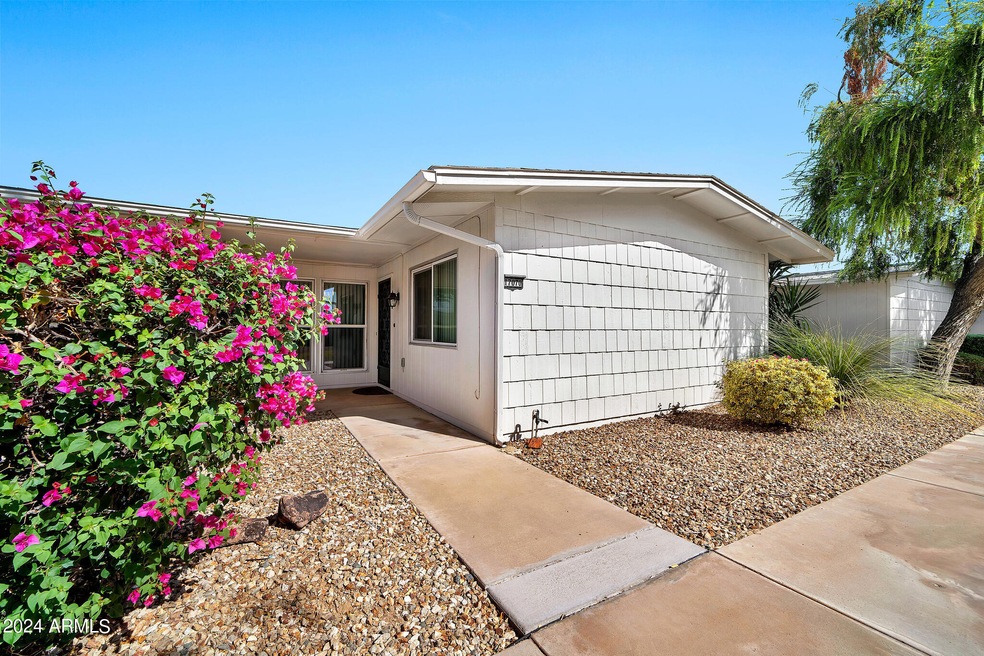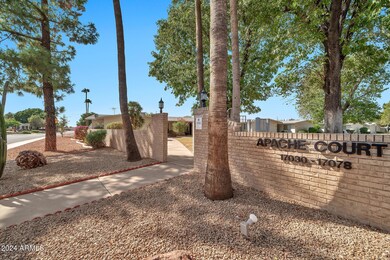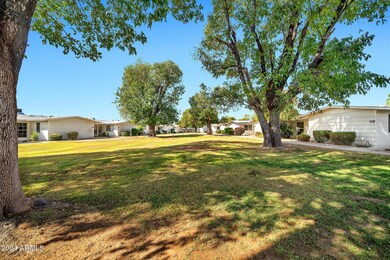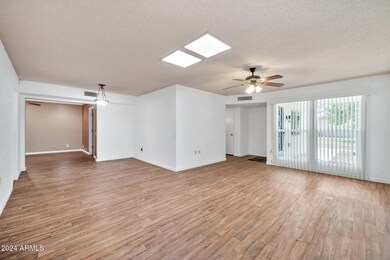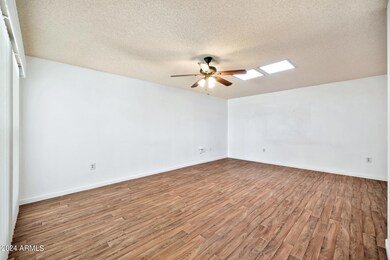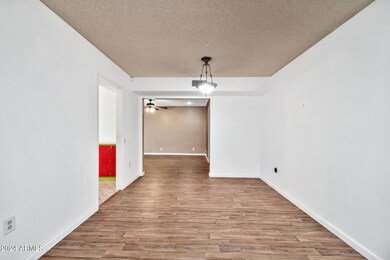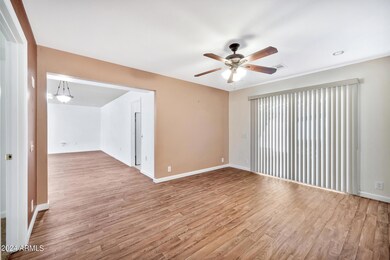
17070 N 105th Ave Sun City, AZ 85373
Highlights
- Golf Course Community
- Heated Spa
- Private Yard
- Fitness Center
- Clubhouse
- Tennis Courts
About This Home
As of October 2024Opportunity is knocking at this 'Price' for 1401sqft. Many improvements completed with fully remodeled bath, all windows and slider doors replaced, HVAC replaced. Additional improvements/replacements from 2017 to 2022 include all kiitchen appliances, disposal, kitchen faucet, wood plank style laminate flooring. Considering the 'Price', new Owners can remodel, reconfigure the kitchen to their
choice of materials and colors. Worth taking a look at to invision the possibilities. Per HOA Rules, No Rentals, 2 small pets OK.
Property Details
Home Type
- Condominium
Est. Annual Taxes
- $664
Year Built
- Built in 1974
Lot Details
- Desert faces the front of the property
- 1 Common Wall
- Two or More Common Walls
- Block Wall Fence
- Sprinklers on Timer
- Private Yard
HOA Fees
- $268 Monthly HOA Fees
Parking
- 1 Car Direct Access Garage
- Side or Rear Entrance to Parking
- Garage Door Opener
Home Design
- Wood Frame Construction
- Composition Roof
- Siding
Interior Spaces
- 1,401 Sq Ft Home
- 1-Story Property
- Ceiling Fan
- Double Pane Windows
Kitchen
- Built-In Microwave
- Laminate Countertops
Flooring
- Carpet
- Laminate
- Tile
Bedrooms and Bathrooms
- 2 Bedrooms
- Remodeled Bathroom
- 1 Bathroom
Pool
- Heated Spa
- Above Ground Spa
Schools
- Adult Elementary And Middle School
- Adult High School
Utilities
- Refrigerated Cooling System
- Heating Available
- High Speed Internet
- Cable TV Available
Additional Features
- No Interior Steps
- Covered patio or porch
Listing and Financial Details
- Tax Lot 128
- Assessor Parcel Number 230-04-500
Community Details
Overview
- Association fees include roof repair, insurance, sewer, pest control, ground maintenance, front yard maint, trash, water, roof replacement, maintenance exterior
- Colby Association, Phone Number (623) 977-3860
- Built by Del Webb
- Sun City 40 Subdivision
Amenities
- Clubhouse
- Recreation Room
Recreation
- Golf Course Community
- Tennis Courts
- Pickleball Courts
- Racquetball
- Fitness Center
- Heated Community Pool
- Community Spa
Map
Home Values in the Area
Average Home Value in this Area
Property History
| Date | Event | Price | Change | Sq Ft Price |
|---|---|---|---|---|
| 10/22/2024 10/22/24 | Sold | $199,900 | 0.0% | $143 / Sq Ft |
| 10/14/2024 10/14/24 | Pending | -- | -- | -- |
| 10/08/2024 10/08/24 | For Sale | $199,900 | +219.8% | $143 / Sq Ft |
| 03/13/2012 03/13/12 | Sold | $62,500 | -3.7% | $45 / Sq Ft |
| 02/08/2012 02/08/12 | Price Changed | $64,900 | -7.2% | $46 / Sq Ft |
| 11/26/2011 11/26/11 | Price Changed | $69,900 | -12.5% | $50 / Sq Ft |
| 10/31/2011 10/31/11 | Price Changed | $79,900 | -5.9% | $57 / Sq Ft |
| 10/13/2011 10/13/11 | Price Changed | $84,900 | +6.3% | $61 / Sq Ft |
| 10/13/2011 10/13/11 | For Sale | $79,900 | -- | $57 / Sq Ft |
Tax History
| Year | Tax Paid | Tax Assessment Tax Assessment Total Assessment is a certain percentage of the fair market value that is determined by local assessors to be the total taxable value of land and additions on the property. | Land | Improvement |
|---|---|---|---|---|
| 2025 | $709 | $9,407 | -- | -- |
| 2024 | $664 | $8,959 | -- | -- |
| 2023 | $664 | $18,570 | $3,710 | $14,860 |
| 2022 | $631 | $15,030 | $3,000 | $12,030 |
| 2021 | $652 | $13,870 | $2,770 | $11,100 |
| 2020 | $633 | $12,400 | $2,480 | $9,920 |
| 2019 | $621 | $11,260 | $2,250 | $9,010 |
| 2018 | $595 | $9,550 | $1,910 | $7,640 |
| 2017 | $575 | $9,360 | $1,870 | $7,490 |
| 2016 | $538 | $7,720 | $1,540 | $6,180 |
| 2015 | $514 | $7,180 | $1,430 | $5,750 |
Deed History
| Date | Type | Sale Price | Title Company |
|---|---|---|---|
| Warranty Deed | $199,900 | Security Title Agency | |
| Cash Sale Deed | $62,500 | Loag Title Agency | |
| Interfamily Deed Transfer | -- | None Available | |
| Cash Sale Deed | $92,500 | Capital Title Agency Inc |
Similar Homes in Sun City, AZ
Source: Arizona Regional Multiple Listing Service (ARMLS)
MLS Number: 6768379
APN: 230-04-500
- 10501 W Granada Dr
- 10563 W Palmeras Dr
- 10510 W Palmeras Dr
- 10220 W Bell Rd
- 17278 N 105th Ave
- 16842 N 103rd Dr
- 10540 W Palmeras Dr Unit 39
- 10505 W Ocotillo Dr
- 10554 W Granada Dr Unit 40
- 17426 N Boswell Blvd
- 17428 N Boswell Blvd
- 17421 N Boswell Blvd
- 16827 N 103rd Ave Unit 36
- 17431 N Boswell Blvd Unit 41
- 10450 W Campana Dr
- 17448 N Boswell Blvd
- 17247 N 106th Ave
- 10419 W Loma Blanca Dr
- 16641 N 103rd Ave
- 10050 W Bell Rd Unit 43-46
