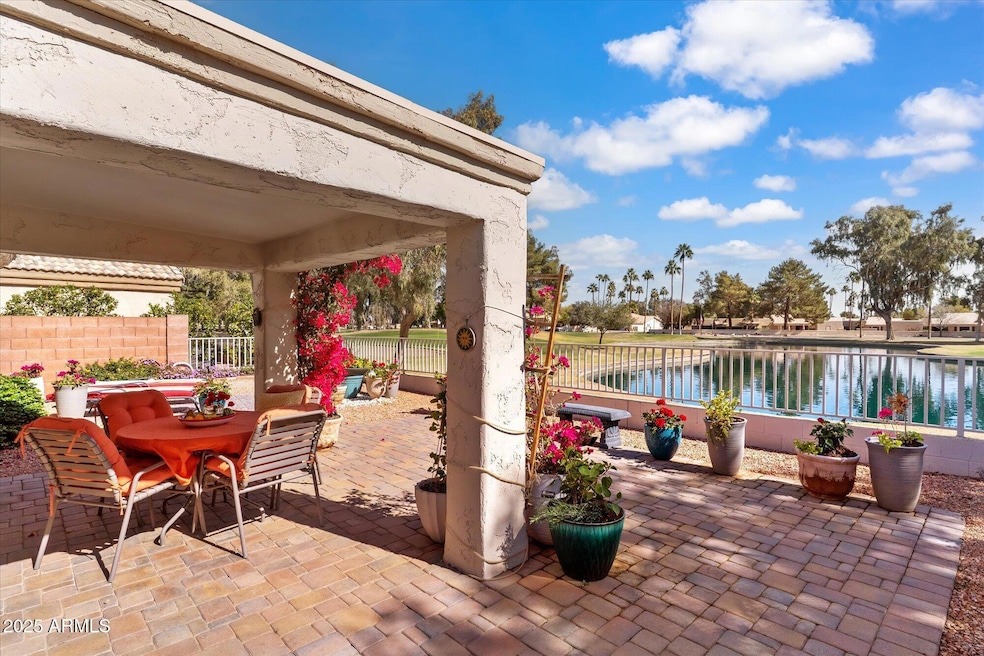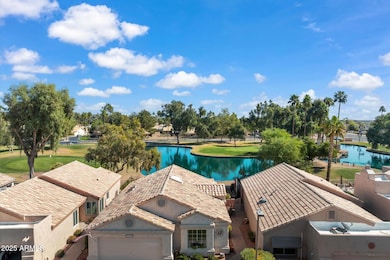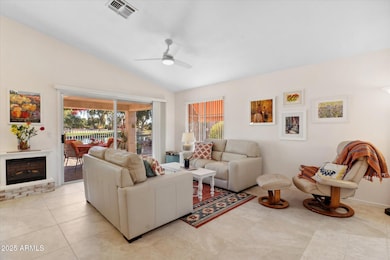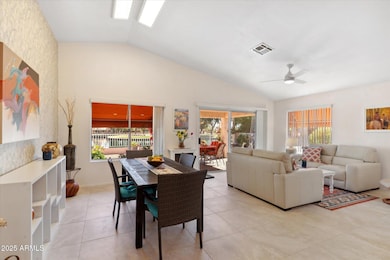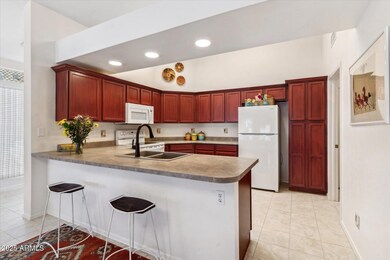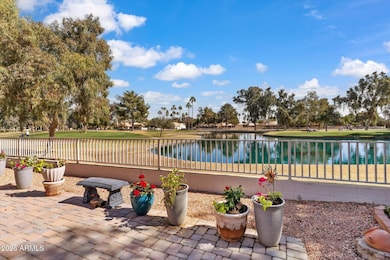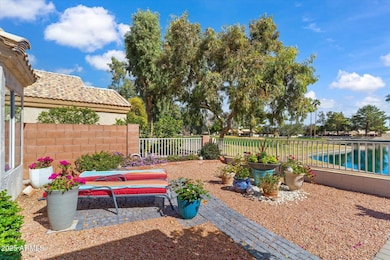
17077 N Zuni Trail Surprise, AZ 85374
Estimated payment $2,686/month
Highlights
- On Golf Course
- Fitness Center
- RV Parking in Community
- Willow Canyon High School Rated A-
- Gated with Attendant
- Waterfront
About This Home
Welcome to this delightful 2-bedroom, 2-bath home, ideally situated on the 14th tee of the golf course and offering beautiful views of a serene lake in Sun Village, a guard-gated resort-style 55+ active adult community in Surprise, Arizona. This lovingly updated residence is light and bright, featuring a stunning backdrop of vibrant skies and lush green fairways, providing the perfect setting to enjoy watching ducks by the water and birds soaring above. This home is located in the exclusive Zuni Village, featuring its own clubhouse and pool for a more private experience, enhancing the sense of community. Experience the perfect blend of tranquil living and vibrant atmosphere with this exceptional home, a true must-see!This home is sold furnished, providing a seamless transition for the new owner, with the exception of the seller's personal art, accessories, and Talavera pottery.Residents can enjoy a variety of amenities, including:An 18-hole par-3 walking-only golf courseRestaurantResort-style heated pool and spaTennis and pickleball courtsShuffleboardFitness centerBilliards roomThe spacious Community Rec Center serves as the hub for social activities, featuring organized events, a large ballroom for entertainment, and various recreational facilities.Conveniently located near Spring Training facilities for the Texas Rangers and Kansas City Royals, as well as tennis complexes, parks, a library, and a scenic fishing lake, Sun Village offers easy access to shopping, dining, and entertainment options.
Home Details
Home Type
- Single Family
Est. Annual Taxes
- $1,238
Year Built
- Built in 1992
Lot Details
- 4,239 Sq Ft Lot
- Waterfront
- On Golf Course
- Private Streets
- Desert faces the back of the property
- Wrought Iron Fence
- Block Wall Fence
- Front Yard Sprinklers
- Sprinklers on Timer
- Private Yard
- Grass Covered Lot
HOA Fees
- $355 Monthly HOA Fees
Parking
- 2 Car Garage
Home Design
- Wood Frame Construction
- Tile Roof
- Stucco
Interior Spaces
- 1,247 Sq Ft Home
- 1-Story Property
- Furnished
- Vaulted Ceiling
- Ceiling Fan
- Skylights
- Free Standing Fireplace
- Double Pane Windows
Kitchen
- Kitchen Updated in 2023
- Breakfast Bar
- Built-In Microwave
- Laminate Countertops
Flooring
- Floors Updated in 2024
- Carpet
- Tile
Bedrooms and Bathrooms
- 2 Bedrooms
- Bathroom Updated in 2025
- Primary Bathroom is a Full Bathroom
- 2 Bathrooms
- Dual Vanity Sinks in Primary Bathroom
Accessible Home Design
- No Interior Steps
Schools
- Kingswood Elementary School
- Willow Canyon High Middle School
- Adult High School
Utilities
- Cooling Available
- Heating Available
- Water Softener
- High Speed Internet
- Cable TV Available
Listing and Financial Details
- Tax Lot 4027
- Assessor Parcel Number 503-59-313
Community Details
Overview
- Association fees include ground maintenance, front yard maint
- First Service Association, Phone Number (480) 551-4300
- Zuni Village Association, Phone Number (480) 551-4300
- Association Phone (480) 551-4300
- Sun Village Zuni Village Lt 4001 4276 A B1 B4 C E F1 F4 G Z Subdivision
- FHA/VA Approved Complex
- RV Parking in Community
Amenities
- Clubhouse
- Theater or Screening Room
- Recreation Room
Recreation
- Golf Course Community
- Tennis Courts
- Racquetball
- Fitness Center
- Heated Community Pool
- Community Spa
- Bike Trail
Security
- Gated with Attendant
Map
Home Values in the Area
Average Home Value in this Area
Tax History
| Year | Tax Paid | Tax Assessment Tax Assessment Total Assessment is a certain percentage of the fair market value that is determined by local assessors to be the total taxable value of land and additions on the property. | Land | Improvement |
|---|---|---|---|---|
| 2025 | $1,238 | $16,397 | -- | -- |
| 2024 | $1,527 | $15,616 | -- | -- |
| 2023 | $1,527 | $24,670 | $4,930 | $19,740 |
| 2022 | $1,511 | $20,830 | $4,160 | $16,670 |
| 2021 | $1,885 | $19,480 | $3,890 | $15,590 |
| 2020 | $1,862 | $18,200 | $3,640 | $14,560 |
| 2019 | $1,806 | $16,380 | $3,270 | $13,110 |
| 2018 | $1,773 | $15,200 | $3,040 | $12,160 |
| 2017 | $1,648 | $13,910 | $2,780 | $11,130 |
| 2016 | $1,580 | $13,230 | $2,640 | $10,590 |
| 2015 | $1,535 | $13,670 | $2,730 | $10,940 |
Property History
| Date | Event | Price | Change | Sq Ft Price |
|---|---|---|---|---|
| 04/21/2025 04/21/25 | Price Changed | $400,000 | -6.8% | $321 / Sq Ft |
| 02/20/2025 02/20/25 | For Sale | $429,000 | +11.4% | $344 / Sq Ft |
| 02/17/2022 02/17/22 | Sold | $385,000 | 0.0% | $309 / Sq Ft |
| 01/28/2022 01/28/22 | For Sale | $385,000 | -- | $309 / Sq Ft |
Deed History
| Date | Type | Sale Price | Title Company |
|---|---|---|---|
| Warranty Deed | -- | None Listed On Document | |
| Warranty Deed | $385,000 | Equity Title | |
| Interfamily Deed Transfer | -- | None Available | |
| Interfamily Deed Transfer | -- | -- | |
| Cash Sale Deed | $110,000 | First American Title | |
| Interfamily Deed Transfer | -- | -- |
Similar Homes in Surprise, AZ
Source: Arizona Regional Multiple Listing Service (ARMLS)
MLS Number: 6823781
APN: 503-59-313
- 17119 N Joshua Path
- 14444 W Moccasin Trail
- 14465 W Winding Trail
- 14300 W Bell Rd Unit 100
- 14300 W Bell Rd Unit 222
- 14300 W Bell Rd Unit 145
- 14300 W Bell Rd Unit 245
- 14300 W Bell Rd Unit 58
- 14300 W Bell Rd Unit 307
- 14300 W Bell Rd Unit 392
- 14300 W Bell Rd Unit 266
- 14300 W Bell Rd Unit 142
- 14300 W Bell Rd Unit 328
- 14300 W Bell Rd Unit 502
- 14300 W Bell Rd Unit 353
- 14300 W Bell Rd Unit 65
- 14300 W Bell Rd Unit 160
- 14300 W Bell Rd Unit 93
- 14300 W Bell Rd Unit 35
- 14300 W Bell Rd Unit 444
