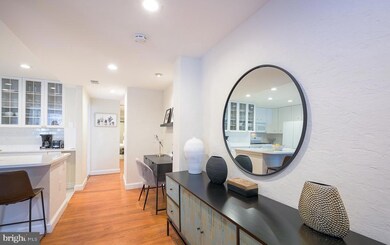
1708 19th St NW Unit 1 Washington, DC 20009
Dupont Circle NeighborhoodHighlights
- Gourmet Kitchen
- Open Floorplan
- Victorian Architecture
- Ross Elementary School Rated A
- Wood Flooring
- Upgraded Countertops
About This Home
As of February 2025An A+ location in the heart of Dupont Circle, investor and pet friendly building! Welcome home to this super large 1BD/1BR condo WITH parking and a low condo fee (includes gas heat and cooking), located in a picturesque boutique building on beautiful 19th Street. Exuding charm and sophistication, this 813 SF home exemplifies the best of urban living. Steps to all the best restaurants, bars, entertainment venues, parks and Dupont Metro. Walk into a spacious and sunny family room featuring a charming bay window, hardwood floors, high ceilings, and an in-unit W/D. The open-concept gourmet kitchen —with its oversized breakfast bar—boasts new quartz counters and backsplash, and a gracious table-space dining area. The huge bedroom features exposed brick walls, an elegant decorative fireplace, and a walk-in closet with cedar storage. The bedroom can easily accommodate a king-sized bed. You will love the large designer bathroom featuring double vanities, a bathtub and separate shower. A secure parking spot with private access conveys with the sale of this home, along with bonus storage space. Perfect for a first time home buyer or investor. Situated in the heart of one of the most dynamic neighborhoods in the city and close to shopping and major transportation routes, this special unit won't last!
Property Details
Home Type
- Condominium
Est. Annual Taxes
- $4,317
Year Built
- Built in 1885
HOA Fees
- $285 Monthly HOA Fees
Home Design
- Victorian Architecture
- Brick Exterior Construction
Interior Spaces
- 813 Sq Ft Home
- Property has 1 Level
- Open Floorplan
- Built-In Features
- Recessed Lighting
- Entrance Foyer
- Living Room
- Wood Flooring
Kitchen
- Gourmet Kitchen
- Stove
- Microwave
- Ice Maker
- Dishwasher
- Kitchen Island
- Upgraded Countertops
Bedrooms and Bathrooms
- 1 Main Level Bedroom
- 1 Full Bathroom
- Soaking Tub
Laundry
- Laundry in unit
- Dryer
- Washer
Parking
- 1 Off-Street Space
- 1 Assigned Parking Space
Utilities
- Forced Air Heating and Cooling System
- Natural Gas Water Heater
Listing and Financial Details
- Assessor Parcel Number 0110//2064
Community Details
Overview
- Association fees include water, sewer, gas
- Low-Rise Condominium
- Old City 2 Community
- Dupont Circle Subdivision
Pet Policy
- Dogs and Cats Allowed
Map
Home Values in the Area
Average Home Value in this Area
Property History
| Date | Event | Price | Change | Sq Ft Price |
|---|---|---|---|---|
| 02/25/2025 02/25/25 | Sold | $550,000 | 0.0% | $677 / Sq Ft |
| 01/31/2025 01/31/25 | Pending | -- | -- | -- |
| 01/23/2025 01/23/25 | For Sale | $550,000 | +8.9% | $677 / Sq Ft |
| 07/07/2021 07/07/21 | Sold | $505,000 | -3.8% | $621 / Sq Ft |
| 06/21/2021 06/21/21 | Pending | -- | -- | -- |
| 06/11/2021 06/11/21 | Price Changed | $524,900 | -4.5% | $646 / Sq Ft |
| 05/20/2021 05/20/21 | For Sale | $549,900 | -- | $676 / Sq Ft |
Tax History
| Year | Tax Paid | Tax Assessment Tax Assessment Total Assessment is a certain percentage of the fair market value that is determined by local assessors to be the total taxable value of land and additions on the property. | Land | Improvement |
|---|---|---|---|---|
| 2024 | $3,966 | $481,810 | $144,540 | $337,270 |
| 2023 | $3,909 | $474,560 | $142,370 | $332,190 |
| 2022 | $3,938 | $477,000 | $143,100 | $333,900 |
| 2021 | $3,320 | $480,210 | $144,060 | $336,150 |
| 2020 | $3,265 | $459,770 | $137,930 | $321,840 |
| 2019 | $3,312 | $464,520 | $139,360 | $325,160 |
| 2018 | $3,350 | $467,520 | $0 | $0 |
| 2017 | $3,222 | $451,520 | $0 | $0 |
| 2016 | $3,033 | $428,470 | $0 | $0 |
| 2015 | $2,918 | $414,740 | $0 | $0 |
| 2014 | $2,674 | $384,740 | $0 | $0 |
Mortgage History
| Date | Status | Loan Amount | Loan Type |
|---|---|---|---|
| Open | $467,500 | New Conventional | |
| Previous Owner | $370,000 | Adjustable Rate Mortgage/ARM | |
| Previous Owner | $192,000 | New Conventional | |
| Previous Owner | $331,550 | New Conventional |
Deed History
| Date | Type | Sale Price | Title Company |
|---|---|---|---|
| Deed | $550,000 | Capitol Title | |
| Special Warranty Deed | $505,000 | Kvs Title Llc | |
| Interfamily Deed Transfer | -- | None Available | |
| Deed | $126,420 | -- | |
| Deed | $349,000 | American Title Co | |
| Deed | -- | -- | |
| Deed | $132,000 | -- |
Similar Homes in Washington, DC
Source: Bright MLS
MLS Number: DCDC2175546
APN: 0110-2064
- 1721 20th St NW Unit DUPLEX 101
- 1712 19th St NW
- 1933 S St NW Unit E
- 1907 S St NW Unit C
- 1725 19th St NW
- 1722 Connecticut Ave NW Unit 9
- 1722 Connecticut Ave NW Unit 7
- 1724 Connecticut Ave NW Unit 1
- 1721 21st St NW Unit 301
- 1709 21st St NW Unit 23
- 1709 21st St NW Unit 42
- 1824 S St NW Unit 403
- 2008 R St NW
- 2040 S St NW
- 2014 R St NW
- 1820 19th St NW Unit 3
- 1833 S St NW Unit 20
- 1819 19th St NW Unit 2
- 1827 S St NW Unit 1
- 1827 S St NW Unit 3






