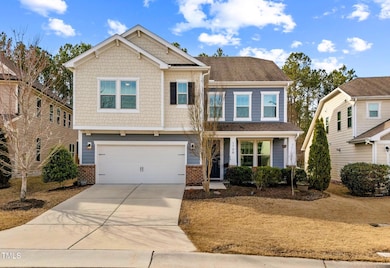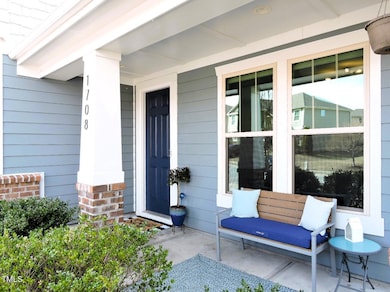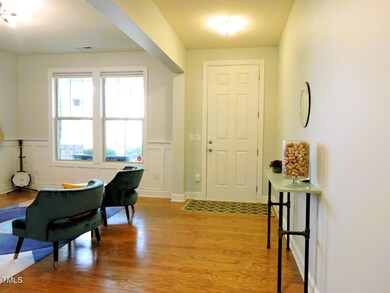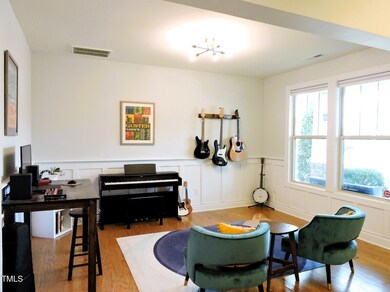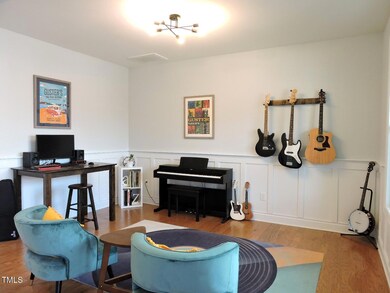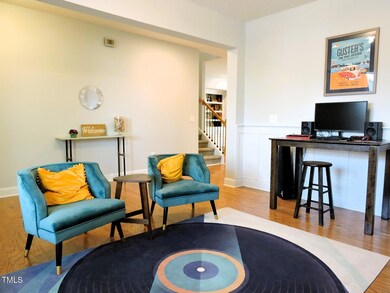
1708 Capstone Dr Durham, NC 27713
Highlights
- Solar Power System
- Transitional Architecture
- Loft
- Family Room with Fireplace
- Wood Flooring
- Sun or Florida Room
About This Home
As of April 2025Let me introduce you to 1708 Capstone Drive! This comfortable and fun loving home offers 4BR's , 3.5BA's, open Loft, office suite, formal DR (or music room), awesome kitchen w/gas cooktop, beautiful center island w/countertop seating, a breakfast nook, open FR w/gas log FP and at the heart of the home features a breathtaking sunroom with a soaring cathedral ceiling and a stunning stone wood-burning fireplace, creating a cozy yet grand space to unwind. The open-concept design flows seamlessly from the outdoor sunroom into the living areas, which offers ample room for both casual living and formal entertaining. The 3 year old Solar Panel system adds an economic boost to this home while also being an environmentally friendly energy source. Additional features include a fenced in backyard, EV Car charger connection in garage, wonderful neighborhood amenities, easy access from Capstone Dr. to Herndon Park, a 25+ acre athletic park and trails! All this and a convenient location for access to anywhere in the Triangle.
Home Details
Home Type
- Single Family
Est. Annual Taxes
- $5,700
Year Built
- Built in 2015
Lot Details
- Landscaped
- Back Yard Fenced and Front Yard
HOA Fees
- $79 Monthly HOA Fees
Parking
- 2 Car Attached Garage
- Electric Vehicle Home Charger
- Inside Entrance
- Front Facing Garage
- Side by Side Parking
- Garage Door Opener
- Private Driveway
- 2 Open Parking Spaces
Home Design
- Transitional Architecture
- Slab Foundation
- Shingle Roof
- Asphalt Roof
- Stone Veneer
Interior Spaces
- 3,008 Sq Ft Home
- 2-Story Property
- Bookcases
- Smooth Ceilings
- Ceiling Fan
- Wood Burning Fireplace
- Gas Fireplace
- Entrance Foyer
- Family Room with Fireplace
- 2 Fireplaces
- L-Shaped Dining Room
- Breakfast Room
- Home Office
- Loft
- Sun or Florida Room
- Screened Porch
- Neighborhood Views
- Pull Down Stairs to Attic
Kitchen
- Eat-In Kitchen
- Breakfast Bar
- Double Oven
- Gas Cooktop
- Microwave
- Dishwasher
- Kitchen Island
- Granite Countertops
Flooring
- Wood
- Carpet
- Tile
Bedrooms and Bathrooms
- 4 Bedrooms
- Walk-In Closet
- Double Vanity
- Separate Shower in Primary Bathroom
- Bathtub with Shower
- Walk-in Shower
Laundry
- Laundry Room
- Laundry on upper level
- Washer and Dryer
Schools
- Lyons Farm Elementary School
- Githens Middle School
- Jordan High School
Utilities
- Forced Air Zoned Cooling and Heating System
- Heat Pump System
- Natural Gas Connected
- Gas Water Heater
Additional Features
- Solar Power System
- Outdoor Fireplace
Listing and Financial Details
- Assessor Parcel Number 0717711147
Community Details
Overview
- Jordan At Southpoint HOA Ppm, Inc. Association, Phone Number (919) 848-4911
- Jordan At Southpoint Subdivision
- Maintained Community
Recreation
- Community Pool
Security
- Resident Manager or Management On Site
Map
Home Values in the Area
Average Home Value in this Area
Property History
| Date | Event | Price | Change | Sq Ft Price |
|---|---|---|---|---|
| 04/24/2025 04/24/25 | Sold | $725,000 | -1.4% | $241 / Sq Ft |
| 03/25/2025 03/25/25 | Pending | -- | -- | -- |
| 03/07/2025 03/07/25 | For Sale | $735,000 | -- | $244 / Sq Ft |
Tax History
| Year | Tax Paid | Tax Assessment Tax Assessment Total Assessment is a certain percentage of the fair market value that is determined by local assessors to be the total taxable value of land and additions on the property. | Land | Improvement |
|---|---|---|---|---|
| 2024 | $5,700 | $408,639 | $87,750 | $320,889 |
| 2023 | $5,353 | $408,565 | $87,675 | $320,890 |
| 2022 | $5,229 | $408,565 | $87,675 | $320,890 |
| 2021 | $5,205 | $408,565 | $87,675 | $320,890 |
| 2020 | $5,082 | $408,565 | $87,675 | $320,890 |
| 2019 | $4,975 | $399,987 | $87,675 | $312,312 |
| 2018 | $4,974 | $366,652 | $64,295 | $302,357 |
| 2017 | $4,937 | $366,652 | $64,295 | $302,357 |
| 2016 | $4,771 | $366,652 | $64,295 | $302,357 |
| 2015 | $879 | $63,524 | $63,524 | $0 |
Mortgage History
| Date | Status | Loan Amount | Loan Type |
|---|---|---|---|
| Open | $25,000 | Credit Line Revolving | |
| Open | $299,377 | New Conventional |
Deed History
| Date | Type | Sale Price | Title Company |
|---|---|---|---|
| Special Warranty Deed | $352,500 | Attorney |
Similar Homes in Durham, NC
Source: Doorify MLS
MLS Number: 10080728
APN: 216381
- 1715 Capstone Dr
- 1242 Magic Hollow Rd
- 1819 Capstone Dr
- 1247 Magic Hollow Rd
- 126 Filigree Way
- 107 Edward Booth Ln
- 132 Edward Booth Ln
- 210 Colvard Farms Rd
- 809 Saint Charles St
- 818 Saint Charles St
- 282 Colvard Estates Dr
- 500 Trilith Place
- 1020 Kentlands Dr
- 1029 Whitehall Cir
- 1005 Whistler St
- 1414 Excelsior Grand Ave
- 1507 Newpoint Dr
- 488 Colvard Farms Rd
- 139 Callowhill Ln
- 113 Callowhill Ln

