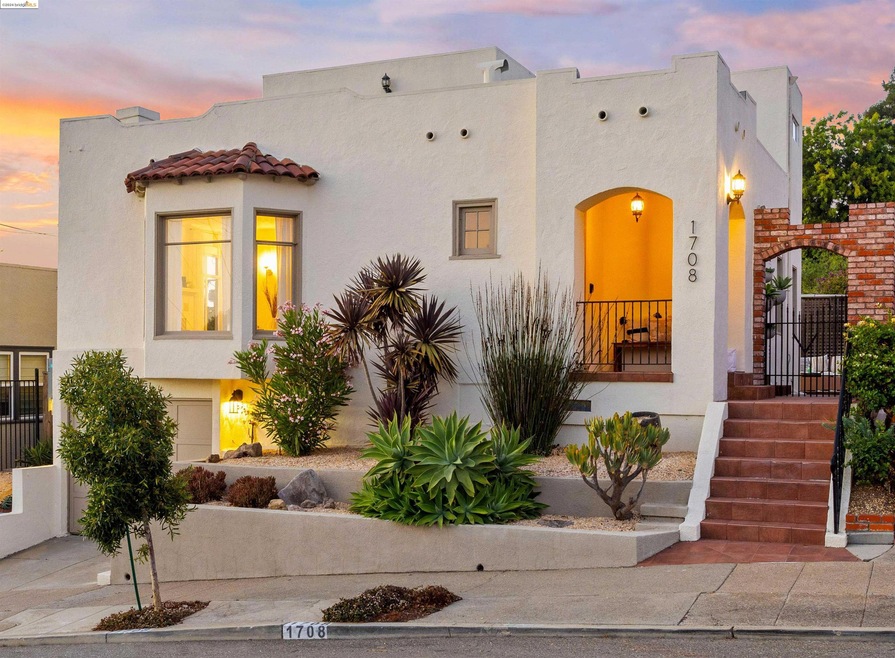
1708 E 38th St Oakland, CA 94602
Glenview NeighborhoodHighlights
- Updated Kitchen
- Mediterranean Architecture
- No HOA
- Wood Flooring
- Solid Surface Countertops
- 1 Car Attached Garage
About This Home
As of November 2024MEDITERRANEAN VIBES IN GLENVIEW! Sun-drenched and inviting, this 3BR/2BA bungalow welcomes you home with its classic bay windows, refinished oak floors, original built-ins and generously sized living spaces. 1920's charm combines with modern upgrades including an updated kitchen with custom cabinetry and quartz countertops, plus a 2nd-floor primary suite designed to spoil you! A true retreat, the primary suite features a private roof deck with sunset views, custom closets, and a spa-like en-suite bath with a soaking tub, double vanity, and oversized walk-in shower. Sun-lovers will enjoy the low-maintenance succulent garden and shaded deck perfect for evenings with friends. Additional perks include a garage with an EV charging hookup, a workshop/gym, and ample storage. Ideally located on a quiet neighborhood street and in between the vibrant shops and eateries on Park Blvd and the bustling Dimond District, this home boasts an impressive 88 Walkscore. Convenient access to I-580, Glenview Elementary & Edna Brewer MS, and green spaces make this home a must see! www.1708e38thst.com
Home Details
Home Type
- Single Family
Est. Annual Taxes
- $17,229
Year Built
- Built in 1925
Lot Details
- 2,750 Sq Ft Lot
- Fenced
- Terraced Lot
- Back Yard
Parking
- 1 Car Attached Garage
- Electric Vehicle Home Charger
- Garage Door Opener
Home Design
- Mediterranean Architecture
- Bungalow
- Concrete Foundation
- Composition Roof
- Stucco
Interior Spaces
- 2-Story Property
- Decorative Fireplace
- Dining Area
- Utility Room
Kitchen
- Updated Kitchen
- Gas Range
- Free-Standing Range
- Dishwasher
- Solid Surface Countertops
- Disposal
Flooring
- Wood
- Tile
Bedrooms and Bathrooms
- 3 Bedrooms
- 2 Full Bathrooms
Laundry
- Dryer
- Washer
- 220 Volts In Laundry
Home Security
- Security System Owned
- Carbon Monoxide Detectors
- Fire and Smoke Detector
Utilities
- No Cooling
- Forced Air Heating System
- Electricity To Lot Line
- Gas Water Heater
Community Details
- No Home Owners Association
- Bridge Aor Association
- Glenview Subdivision
Listing and Financial Details
- Assessor Parcel Number 2452327
Map
Home Values in the Area
Average Home Value in this Area
Property History
| Date | Event | Price | Change | Sq Ft Price |
|---|---|---|---|---|
| 02/04/2025 02/04/25 | Off Market | $1,200,000 | -- | -- |
| 02/04/2025 02/04/25 | Off Market | $1,150,000 | -- | -- |
| 11/13/2024 11/13/24 | Sold | $1,200,000 | +23.1% | $684 / Sq Ft |
| 10/16/2024 10/16/24 | Pending | -- | -- | -- |
| 09/12/2024 09/12/24 | For Sale | $975,000 | -15.2% | $556 / Sq Ft |
| 09/30/2020 09/30/20 | Sold | $1,150,000 | +27.9% | $656 / Sq Ft |
| 09/07/2020 09/07/20 | Pending | -- | -- | -- |
| 09/03/2020 09/03/20 | For Sale | $899,000 | -- | $513 / Sq Ft |
Tax History
| Year | Tax Paid | Tax Assessment Tax Assessment Total Assessment is a certain percentage of the fair market value that is determined by local assessors to be the total taxable value of land and additions on the property. | Land | Improvement |
|---|---|---|---|---|
| 2024 | $17,229 | $1,220,380 | $366,114 | $854,266 |
| 2023 | $18,215 | $1,196,460 | $358,938 | $837,522 |
| 2022 | $17,821 | $1,173,000 | $351,900 | $821,100 |
| 2021 | $17,218 | $1,150,000 | $345,000 | $805,000 |
| 2020 | $2,496 | $97,385 | $36,104 | $61,281 |
| 2019 | $2,204 | $95,477 | $35,397 | $60,080 |
| 2018 | $2,156 | $93,605 | $34,703 | $58,902 |
| 2017 | $2,028 | $91,769 | $34,022 | $57,747 |
| 2016 | $1,981 | $89,970 | $33,355 | $56,615 |
| 2015 | $2,084 | $88,618 | $32,854 | $55,764 |
| 2014 | $1,994 | $86,883 | $32,211 | $54,672 |
Mortgage History
| Date | Status | Loan Amount | Loan Type |
|---|---|---|---|
| Open | $960,000 | New Conventional | |
| Previous Owner | $920,000 | New Conventional | |
| Previous Owner | $100,000 | Credit Line Revolving |
Deed History
| Date | Type | Sale Price | Title Company |
|---|---|---|---|
| Grant Deed | $1,200,000 | Old Republic Title | |
| Grant Deed | $1,150,000 | Chicago Title Company | |
| Interfamily Deed Transfer | -- | None Available |
Similar Homes in Oakland, CA
Source: bridgeMLS
MLS Number: 41072877
APN: 024-0523-027-00
- 1621 E 38th St
- 4024 Elston Ave
- 1515 Hampel St
- 3496 Woodruff Ave
- 1703 Macarthur Blvd
- 1701 Macarthur Blvd
- 1379 Hampel St Unit 1
- 1365 Hampel St
- 3541 Dimond Ave
- 1315 Hampel St
- 3884 Brighton Ave
- 3186 Mckillop Rd
- 1133 Norwood Ave Unit 1133
- 2550 Pleasant St
- 3449 Champion St
- 3800 Greenwood Ave
- 3847 Fruitvale Ave
- 1335 Bates Rd
- 1002 Everett Ave
- 2493 Cordova St
