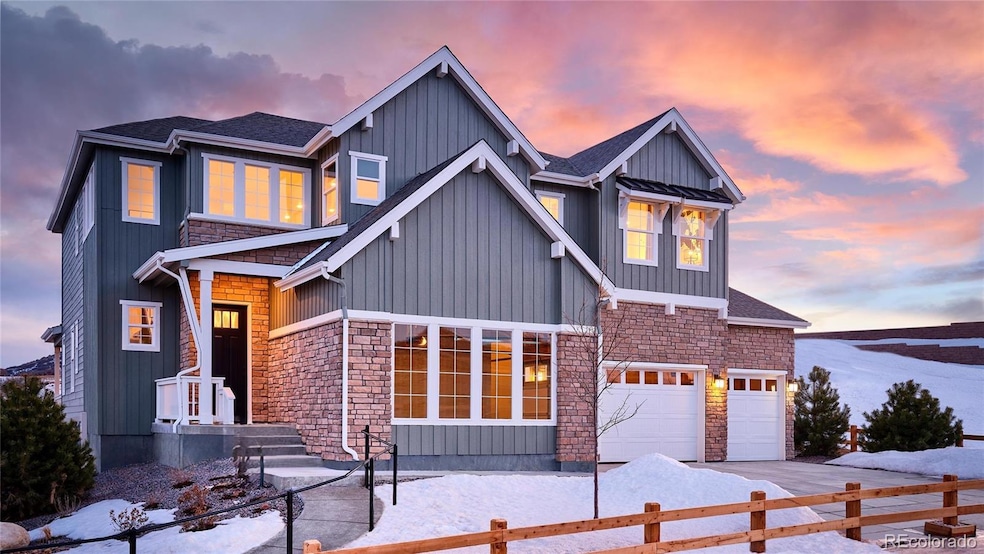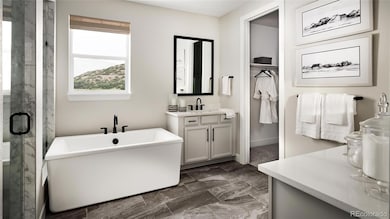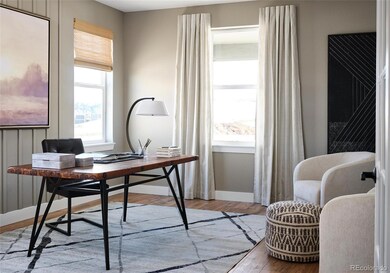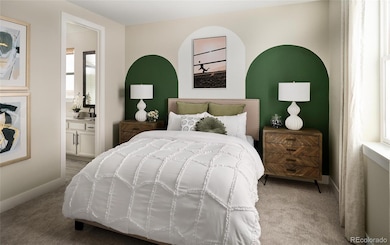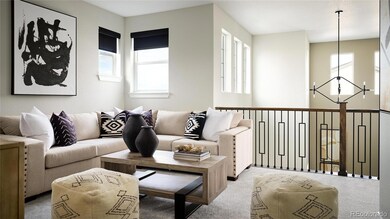
1708 Fox Trotter Point Castle Rock, CO 80104
Crystal Valley Ranch NeighborhoodEstimated payment $8,161/month
Highlights
- Fitness Center
- New Construction
- Primary Bedroom Suite
- Flagstone Elementary School Rated A-
- Located in a master-planned community
- Open Floorplan
About This Home
MLS#9453634 New Construction, Model Home Available September! Indulge in the distinctive design of the Keystone II, a home that artfully blends traditional elements with modern comfort. The open-concept layout features a grand foyer and formal dining room, while offering flexible spaces that suit the needs of today’s households. The first level boasts a stunning great room with vaulted ceilings, flowing seamlessly into a spacious kitchen with an eat-in island and walk-in pantry. Upstairs, the thoughtfully designed second story offers a luxurious primary suite and three additional bedrooms. For added versatility, the finished basement provides additional living space, perfect for recreation, a home office, or guest accommodations, making the Keystone II as functional as it is elegant. Structural options added include: finished basement, 4 car garage, 8' x 12' sliding glass door, modern fireplace, loft, coffered ceiling in Owner's Bath, covered outdoor living, study with glass wall, utility sink in laundry room.
Listing Agent
RE/MAX Professionals Brokerage Email: RPALESE@CLASSICNHS.COM,303-799-9898 License #000986635

Open House Schedule
-
Saturday, April 26, 202510:00 am to 5:00 pm4/26/2025 10:00:00 AM +00:004/26/2025 5:00:00 PM +00:00Clients/agents must visit model home located at 1720 Fox Trotter Point, Castle Rock, CO, 80104 prior to visit.Add to Calendar
-
Sunday, April 27, 202511:00 am to 5:00 pm4/27/2025 11:00:00 AM +00:004/27/2025 5:00:00 PM +00:00Clients/agents must visit model home located at 1720 Fox Trotter Point, Castle Rock, CO, 80104 prior to visit.Add to Calendar
Home Details
Home Type
- Single Family
Est. Annual Taxes
- $9,831
Year Built
- Built in 2024 | New Construction
Lot Details
- 0.31 Acre Lot
- Cul-De-Sac
- North Facing Home
- Landscaped
- Level Lot
- Front and Back Yard Sprinklers
- Many Trees
- Private Yard
HOA Fees
- $86 Monthly HOA Fees
Parking
- 4 Car Attached Garage
Home Design
- Mountain Contemporary Architecture
- Slab Foundation
- Composition Roof
- Wood Siding
- Stone Siding
Interior Spaces
- 2-Story Property
- Open Floorplan
- Wired For Data
- High Ceiling
- Self Contained Fireplace Unit Or Insert
- Gas Fireplace
- Entrance Foyer
- Great Room
- Family Room
- Dining Room
- Home Office
- Loft
- Bonus Room
Kitchen
- Eat-In Kitchen
- Double Self-Cleaning Convection Oven
- Cooktop with Range Hood
- Microwave
- Dishwasher
- Smart Appliances
- Kitchen Island
- Quartz Countertops
- Utility Sink
- Disposal
Flooring
- Carpet
- Laminate
- Tile
Bedrooms and Bathrooms
- 4 Bedrooms
- Primary Bedroom Suite
- Walk-In Closet
Laundry
- Laundry Room
- Dryer
- Washer
Finished Basement
- Basement Fills Entire Space Under The House
- Sump Pump
- Bedroom in Basement
- 1 Bedroom in Basement
Home Security
- Carbon Monoxide Detectors
- Fire and Smoke Detector
Outdoor Features
- Covered patio or porch
- Rain Gutters
Schools
- Flagstone Elementary School
- Mesa Middle School
- Douglas County High School
Utilities
- Central Air
- Heating System Uses Natural Gas
- Tankless Water Heater
Additional Features
- Garage doors are at least 85 inches wide
- Smart Irrigation
Listing and Financial Details
- Assessor Parcel Number R0613410
Community Details
Overview
- Crystal Valley Metropolitan District No. Association, Phone Number (720) 858-1800
- Built by Taylor Morrison
- Hillside At Crystal Valley Subdivision, Keystone Ii Floorplan
- Destination Collection Community
- Located in a master-planned community
- Greenbelt
Recreation
- Fitness Center
- Community Pool
- Park
- Trails
Map
Home Values in the Area
Average Home Value in this Area
Tax History
| Year | Tax Paid | Tax Assessment Tax Assessment Total Assessment is a certain percentage of the fair market value that is determined by local assessors to be the total taxable value of land and additions on the property. | Land | Improvement |
|---|---|---|---|---|
| 2024 | $6,035 | $77,000 | $11,860 | $65,140 |
| 2023 | $5,553 | $77,000 | $11,860 | $65,140 |
| 2022 | $1,477 | $19,790 | $19,790 | $37,560 |
| 2021 | -- | $19,790 | $19,790 | -- |
Property History
| Date | Event | Price | Change | Sq Ft Price |
|---|---|---|---|---|
| 04/09/2025 04/09/25 | Price Changed | $1,299,990 | -0.9% | $276 / Sq Ft |
| 04/02/2025 04/02/25 | Price Changed | $1,311,447 | +9.4% | $279 / Sq Ft |
| 03/31/2025 03/31/25 | For Sale | $1,198,990 | -- | $255 / Sq Ft |
Similar Homes in Castle Rock, CO
Source: REcolorado®
MLS Number: 9453634
APN: 2505-253-19-024
- 1598 Green Fern Point
- 5191 Lions Paw St
- 5292 Lions Paw St
- 4926 Coal Bank Dr
- 4975 Hickory Oaks St
- 4949 Hickory Oaks St
- 4874 Coal Bank Dr
- 1581 Diamond Hill Ct
- 4990 Hickory Oaks St
- 4741 Twelve Oaks Way
- 4823 Lions Paw St Unit Lot 1, Block 5
- 5425 Lions Paw St Unit Lot 17, Block 5
- 5158 Lions Paw St Unit Lot 8, Block 4
- 4735 Twelve Oaks Way
- 5381 Hickory Oaks Trail
- 4729 Twelve Oaks Way
- 5025 Hickory Oaks St
- 5008 Hickory Oaks St
- 4993 Hickory Oaks St
- 5059 Hickory Oaks St
