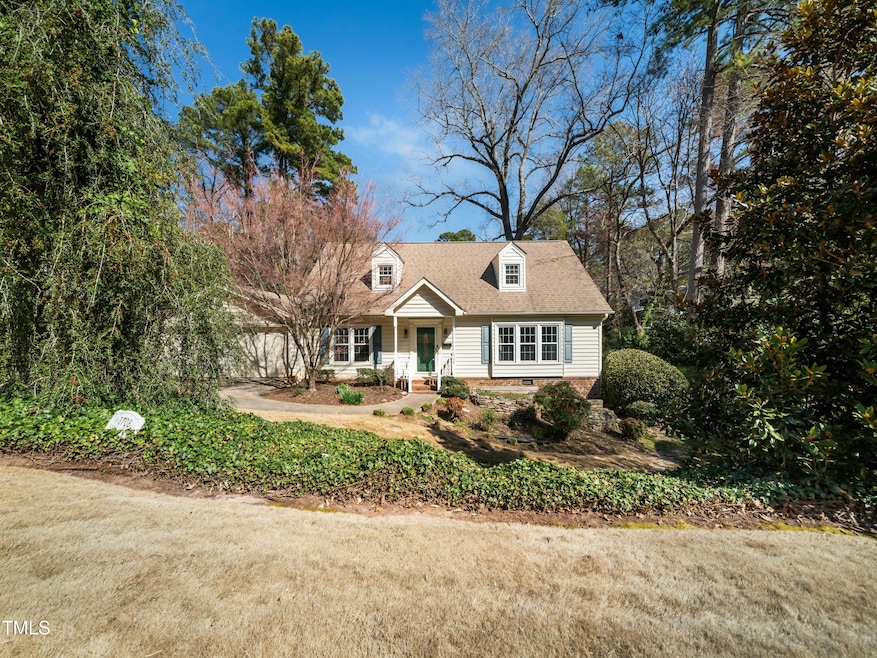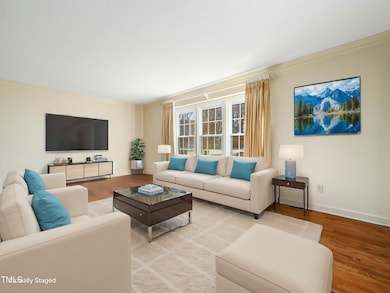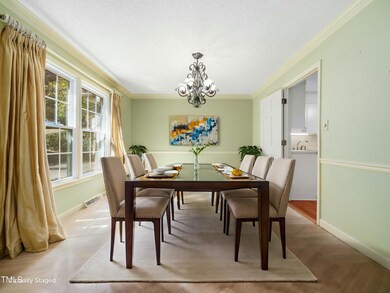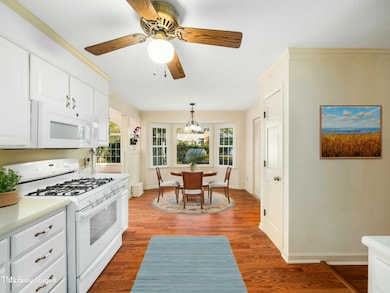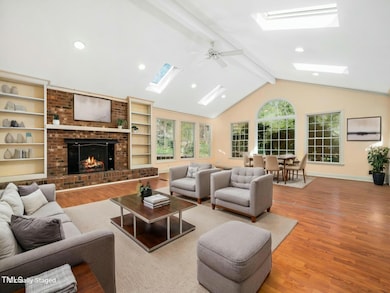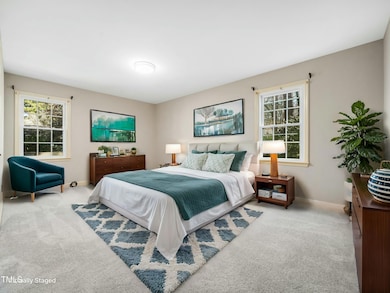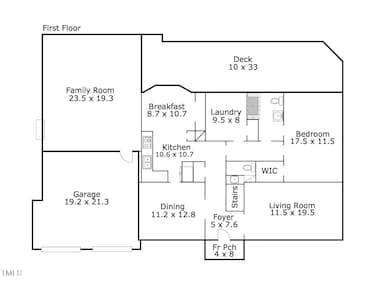
1708 Lakepark Dr Raleigh, NC 27612
Estimated payment $3,600/month
Highlights
- Greenhouse
- Deck
- Cathedral Ceiling
- Cape Cod Architecture
- Partially Wooded Lot
- 5-minute walk to Peter Williams Park
About This Home
Tucked into one of North Raleigh's most beloved communities, Lakepark offers a peaceful, nature-filled lifestyle with a touch of mountain charm. Winding streets, rolling hills, and mature hardwoods set the scene, while birdcalls and a stream meandering through the neighborhood create a tranquil, almost retreat-like atmosphere. Outdoor enthusiasts will love the easy access to Shelley Lake, just a short stroll away via the natural surface Mine Creek Trail with 3 different access points in the neighborhoodThe yard of this home features beautiful landscaping, a small greenhouse - ready for you to give it some TLC and fill it with plants, and a fountain just waiting to entertain your ears as you relax on the enormous back deck. 4 bedrooms and 2.5 baths give you room to spread out and the storage space in this home is surprising! 2 large walk-in closets upstairs, along with several linen closets, plus storage for your luggage and holiday decorations in the eaves, not to mention a large walk-in, partially floored ''crawl'' space..2 miles to Lynn Road Elementary School Grounds by sidewalk. .2 miles to members-only Lakepark Swim Club at 6333 Lakeland Dr.
Home Details
Home Type
- Single Family
Est. Annual Taxes
- $4,698
Year Built
- Built in 1977
Lot Details
- 0.43 Acre Lot
- South Facing Home
- Landscaped
- Lot Sloped Down
- Partially Wooded Lot
- Back and Front Yard
Parking
- 2 Car Attached Garage
- Workshop in Garage
- Front Facing Garage
- Side by Side Parking
- Garage Door Opener
- On-Street Parking
- Off-Street Parking
Home Design
- Cape Cod Architecture
- Transitional Architecture
- Traditional Architecture
- Raised Foundation
- Architectural Shingle Roof
- Asphalt Roof
- Vinyl Siding
Interior Spaces
- 2,510 Sq Ft Home
- 1-Story Property
- Plumbed for Central Vacuum
- Bookcases
- Crown Molding
- Cathedral Ceiling
- Ceiling Fan
- Chandelier
- Gas Fireplace
- Double Pane Windows
- Entrance Foyer
- Family Room with Fireplace
- Living Room
- Breakfast Room
- Dining Room
- Neighborhood Views
- Basement
- Crawl Space
- Scuttle Attic Hole
- Storm Doors
Kitchen
- Eat-In Kitchen
- Free-Standing Gas Range
- Microwave
- Ice Maker
- Dishwasher
- Disposal
Flooring
- Wood
- Carpet
- Laminate
- Ceramic Tile
- Luxury Vinyl Tile
- Vinyl
Bedrooms and Bathrooms
- 4 Bedrooms
- Walk-In Closet
- Primary bathroom on main floor
- Separate Shower in Primary Bathroom
- Bathtub with Shower
- Walk-in Shower
Laundry
- Laundry Room
- Laundry in Hall
- Laundry on main level
- Dryer
- Washer
Outdoor Features
- Deck
- Greenhouse
- Rain Gutters
- Porch
Schools
- Lynn Road Elementary School
- Carroll Middle School
- Sanderson High School
Horse Facilities and Amenities
- Grass Field
Utilities
- Cooling Available
- Forced Air Heating System
- Heat Pump System
- Vented Exhaust Fan
- Natural Gas Connected
- Water Heater
- High Speed Internet
- Phone Available
- Cable TV Available
Listing and Financial Details
- Assessor Parcel Number 0797902803
Community Details
Overview
- No Home Owners Association
- Lakepark Subdivision
Recreation
- Community Pool
Map
Home Values in the Area
Average Home Value in this Area
Tax History
| Year | Tax Paid | Tax Assessment Tax Assessment Total Assessment is a certain percentage of the fair market value that is determined by local assessors to be the total taxable value of land and additions on the property. | Land | Improvement |
|---|---|---|---|---|
| 2024 | $4,698 | $538,591 | $230,000 | $308,591 |
| 2023 | $3,602 | $328,652 | $110,000 | $218,652 |
| 2022 | $3,348 | $328,652 | $110,000 | $218,652 |
| 2021 | $3,218 | $328,652 | $110,000 | $218,652 |
| 2020 | $3,159 | $328,652 | $110,000 | $218,652 |
| 2019 | $3,045 | $260,992 | $95,000 | $165,992 |
| 2018 | $2,872 | $260,992 | $95,000 | $165,992 |
| 2017 | $2,735 | $260,992 | $95,000 | $165,992 |
| 2016 | $0 | $260,992 | $95,000 | $165,992 |
| 2015 | -- | $255,362 | $95,000 | $160,362 |
| 2014 | -- | $255,362 | $95,000 | $160,362 |
Property History
| Date | Event | Price | Change | Sq Ft Price |
|---|---|---|---|---|
| 04/25/2025 04/25/25 | Price Changed | $575,000 | -4.2% | $229 / Sq Ft |
| 04/12/2025 04/12/25 | Price Changed | $600,000 | -4.0% | $239 / Sq Ft |
| 03/14/2025 03/14/25 | For Sale | $625,000 | -- | $249 / Sq Ft |
Deed History
| Date | Type | Sale Price | Title Company |
|---|---|---|---|
| Deed | $63,500 | -- |
Mortgage History
| Date | Status | Loan Amount | Loan Type |
|---|---|---|---|
| Open | $150,000 | Credit Line Revolving |
Similar Homes in Raleigh, NC
Source: Doorify MLS
MLS Number: 10082221
APN: 0797.20-90-2803-000
- 6409 Lakeland Dr
- 1122 Shadyside Dr
- 5809 Heatherbrook Cir
- 1104 Hickory Pond Ct
- 6317 Lakeland Dr
- 5900 Brushwood Ct
- 1721 Burnette Garden Path
- 1725 Burnette Garden Path
- 6004 Lead Mine Rd
- 1120 Shetland Ct
- 6404 Dixon Dr
- 6216 Valley Estates Dr
- 7324 Summerland Dr
- 7271 Shellburne Dr
- 7220 Shellburne Dr
- 1375 Garden Crest Cir
- 7216 Bluffside Ct
- 2301 Pastille Ln
- 5920 N Hills Dr
- 5604 Groomsbridge Ct
