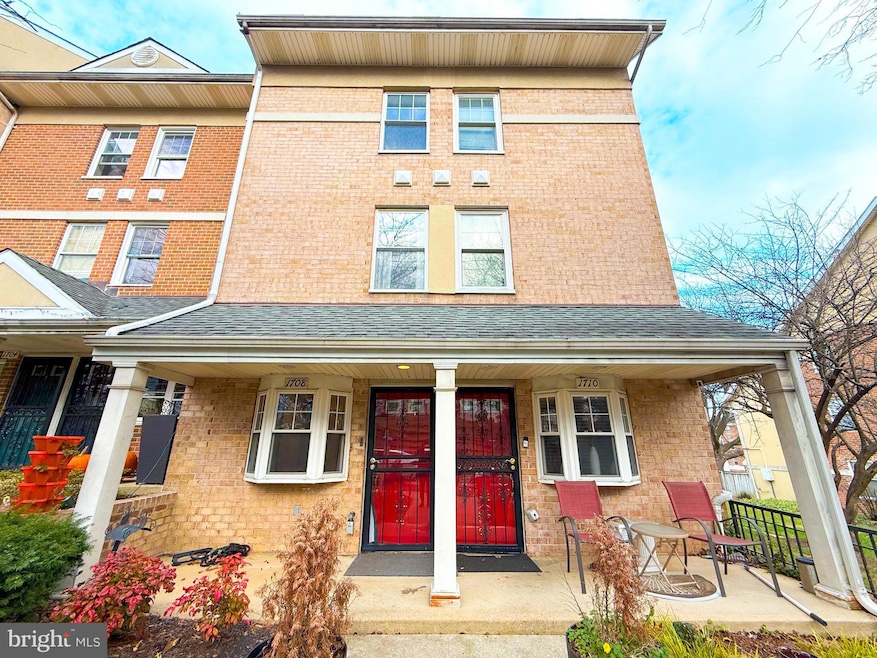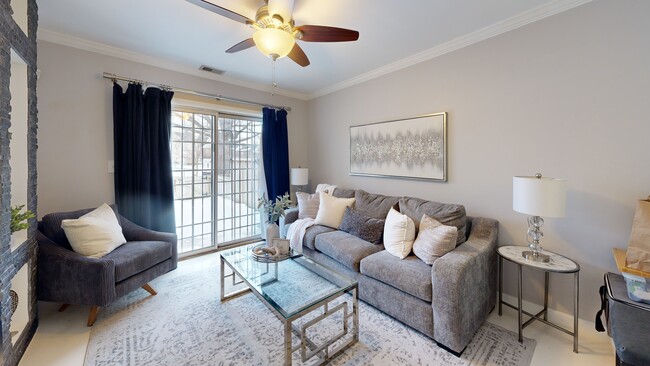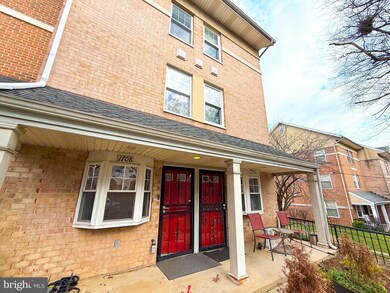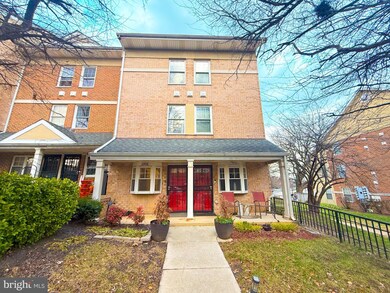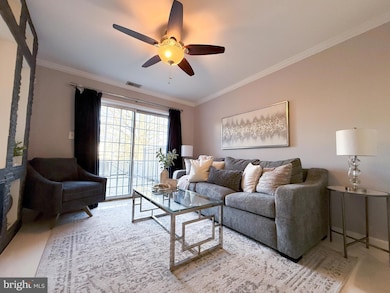
1708 Montana Ave NE Washington, DC 20018
Langdon NeighborhoodHighlights
- Colonial Architecture
- Built-In Features
- Walk-In Closet
- Bay Window
- Crown Molding
- 4-minute walk to Loomis Park
About This Home
As of March 2025Nestled in the charming Woodridge neighborhood, this beautifully maintained 4-bedroom, 2-bathroom row home offers the perfect blend of modern comfort and timeless style. With over 1,500 square feet of finished living space, this home boasts a spacious kitchen with marble flooring, gas cooking, and a pantry, making it ideal for both entertaining and daily living. The main level features a cozy family room with a gas fireplace and crown moldings, while the upper levels include generously sized bedrooms, walk-in closets, and ceiling fans for added convenience and comfort.
Step outside to enjoy your private patio or explore the vibrant neighborhood with its nearby parks, dining, and retail options. Additional highlights include assigned parking, a low condo fee covering exterior building maintenance, and proximity to major commuter routes like Rhode Island Avenue. This gem combines suburban serenity with urban accessibility, making it an exceptional choice for your next home.
Townhouse Details
Home Type
- Townhome
Est. Annual Taxes
- $3,120
Year Built
- Built in 2002
Lot Details
- Infill Lot
- Northeast Facing Home
- Wrought Iron Fence
HOA Fees
- $275 Monthly HOA Fees
Home Design
- Colonial Architecture
- Brick Exterior Construction
- Brick Foundation
- Shingle Roof
Interior Spaces
- 1,518 Sq Ft Home
- Property has 3 Levels
- Built-In Features
- Crown Molding
- Ceiling Fan
- Bay Window
- Family Room
- Living Room
Kitchen
- Gas Oven or Range
- Built-In Microwave
Flooring
- Carpet
- Ceramic Tile
Bedrooms and Bathrooms
- 4 Bedrooms
- Walk-In Closet
- 2 Full Bathrooms
Laundry
- Laundry on main level
- Stacked Washer and Dryer
Home Security
Parking
- Private Parking
- On-Street Parking
- 1 Assigned Parking Space
Outdoor Features
- Patio
- Playground
- Play Equipment
Schools
- Langdon Elementary School
- Mckinley Middle School
- Dunbar Senior High School
Utilities
- Forced Air Heating and Cooling System
- Cooling System Utilizes Natural Gas
- Natural Gas Water Heater
- Public Septic
Listing and Financial Details
- Tax Lot 2005
- Assessor Parcel Number 4119/2005
Community Details
Overview
- Association fees include lawn maintenance, common area maintenance, exterior building maintenance
- Bryant Street Townhomes Condo/T&A Covenant Solut Condos
- Woodridge Subdivision
Pet Policy
- Pets Allowed
Additional Features
- Picnic Area
- Storm Doors
Map
Home Values in the Area
Average Home Value in this Area
Property History
| Date | Event | Price | Change | Sq Ft Price |
|---|---|---|---|---|
| 03/21/2025 03/21/25 | Sold | $470,000 | 0.0% | $310 / Sq Ft |
| 02/19/2025 02/19/25 | Pending | -- | -- | -- |
| 01/09/2025 01/09/25 | For Sale | $469,900 | -- | $310 / Sq Ft |
Tax History
| Year | Tax Paid | Tax Assessment Tax Assessment Total Assessment is a certain percentage of the fair market value that is determined by local assessors to be the total taxable value of land and additions on the property. | Land | Improvement |
|---|---|---|---|---|
| 2024 | $3,120 | $474,970 | $142,490 | $332,480 |
| 2023 | $2,852 | $436,640 | $130,990 | $305,650 |
| 2022 | $2,631 | $416,480 | $124,940 | $291,540 |
| 2021 | $2,403 | $374,630 | $112,390 | $262,240 |
| 2020 | $2,293 | $345,450 | $103,630 | $241,820 |
| 2019 | $2,122 | $325,090 | $97,530 | $227,560 |
| 2018 | $1,942 | $301,810 | $0 | $0 |
| 2017 | $2,544 | $299,290 | $0 | $0 |
| 2016 | $2,271 | $267,170 | $0 | $0 |
| 2015 | $2,271 | $267,170 | $0 | $0 |
| 2014 | $2,508 | $295,100 | $0 | $0 |
Mortgage History
| Date | Status | Loan Amount | Loan Type |
|---|---|---|---|
| Open | $422,910 | New Conventional | |
| Previous Owner | $243,750 | New Conventional |
Deed History
| Date | Type | Sale Price | Title Company |
|---|---|---|---|
| Deed | $470,000 | Equity Title |
About the Listing Agent

Melvin S. Yates II, a native Washingtonian, is a distinguished Real Estate Broker and Team Leader with over three decades of experience in the real estate industry. A proud graduate of Gonzaga College High School and Howard University's School of Business, Melvin’s academic background laid the foundation for his professional success. He resides in Bowie, MD with his partner and four children, ages 12 to 24.
At The Flagship Group of eXp Realty, we excel in real estate marketing for
Melvin's Other Listings
Source: Bright MLS
MLS Number: DCDC2172358
APN: 4119-2005
- 1608 W St NE
- 1602 W St NE
- 2515 17th St NE
- 2236 15th St NE
- 2238 15th St NE
- 1520 Montana Ave NE
- 2206 15th St NE
- 2400 20th St NE
- 1512 Montana Ave NE
- 1515 Montana Ave NE
- 1511 Montana Ave NE
- 2325 14th St NE
- 1415 Downing St NE
- 2410 21st Place NE
- 1314 Downing Place NE
- 1390 Bryant St NE Unit 201
- 2504 22nd St NE Unit 6
- 1336 W St NE
- 1312 Adams St NE
- 1317 Adams St NE Unit 3
