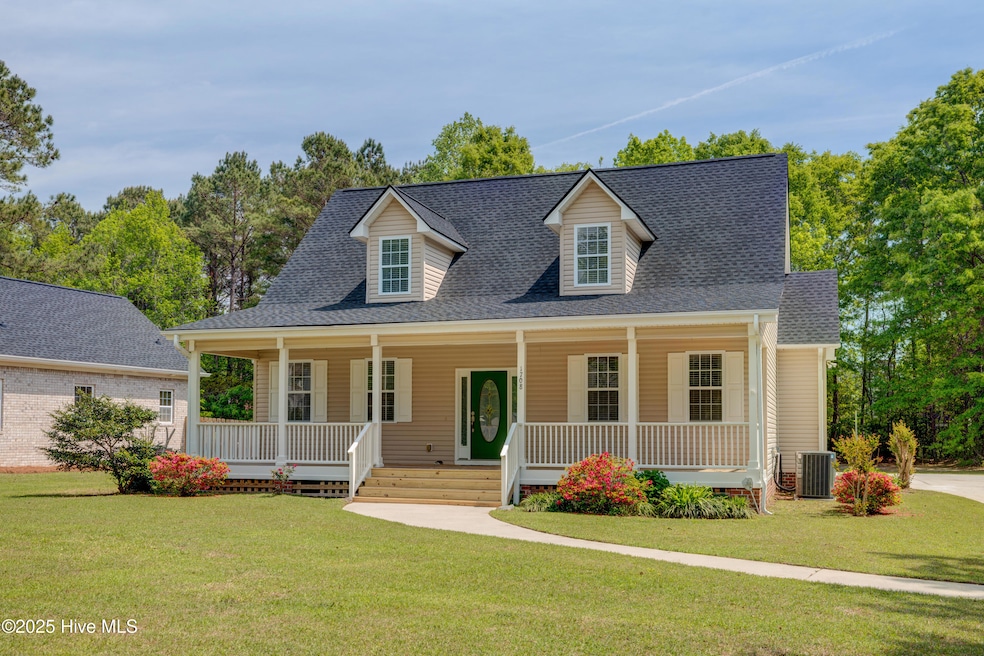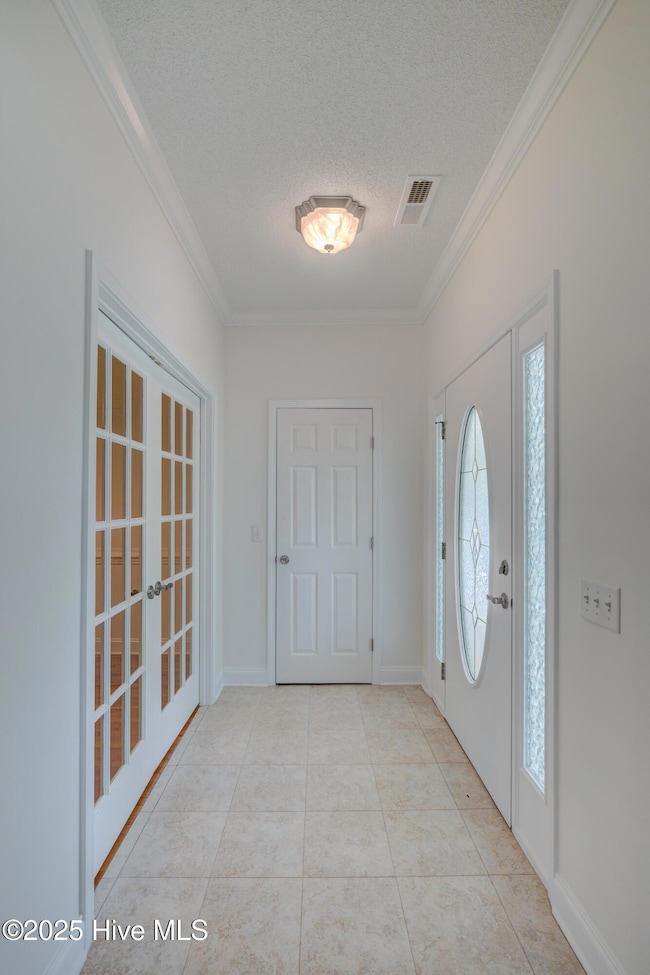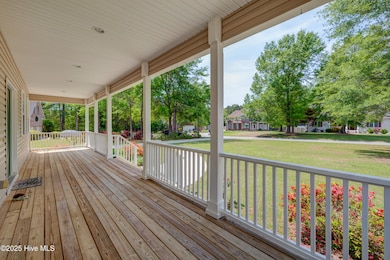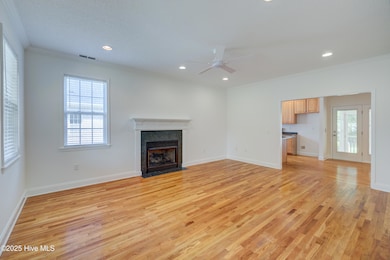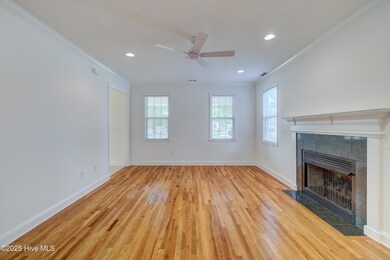
1708 N County Dr Castle Hayne, NC 28429
Wrightsboro NeighborhoodEstimated payment $3,201/month
Highlights
- Wood Flooring
- Formal Dining Room
- Home Security System
- Covered patio or porch
- Walk-In Closet
- Laundry Room
About This Home
Discover this beautifully maintained, move in ready 3-bedroom, 2-bathroom home with a finished room over the garage in Castle Hayne. Situated on a spacious cul-de-sac lot and built in 2003, this home has space for everyone and tons of updates! The interior is bright and freshly painted with carpets and hardwood floors cleaned for you too. As you step inside the foyer notice the stunning hardwood floors in the den, formal dining and kitchen. New bathroom mirrors, faucets, and ceiling fans have just been installed along with new flooring in the laundry room. A brand new roof and hot water heater were installed in April 2025. The two HVAC units are approximately one year old. The primary suite boasts a double vanity, soaker tub, walk-in shower, and is located on the lower level. Upstairs enjoy a full bath and 2 additional bedrooms. Security system, lawn sprinklers and screened in back porch are nice extras you will enjoy. HOA fees of $210 pr yr. Septic tank for sewer, municipal water. Call for your showing fast as this home is sure to go quickly!
Home Details
Home Type
- Single Family
Est. Annual Taxes
- $1,499
Year Built
- Built in 2003
Lot Details
- 0.52 Acre Lot
- Sprinkler System
- Property is zoned R-20
HOA Fees
- $18 Monthly HOA Fees
Home Design
- Wood Frame Construction
- Architectural Shingle Roof
- Vinyl Siding
- Stick Built Home
Interior Spaces
- 2,441 Sq Ft Home
- 1-Story Property
- Ceiling Fan
- Gas Log Fireplace
- Blinds
- Entrance Foyer
- Formal Dining Room
- Crawl Space
- Home Security System
Kitchen
- Stove
- Built-In Microwave
- Dishwasher
Flooring
- Wood
- Carpet
Bedrooms and Bathrooms
- 3 Bedrooms
- Walk-In Closet
- Walk-in Shower
Laundry
- Laundry Room
- Washer and Dryer Hookup
Parking
- 2 Car Attached Garage
- Side Facing Garage
- Driveway
Outdoor Features
- Covered patio or porch
Schools
- Wrightsboro Elementary School
- Holly Shelter Middle School
- New Hanover High School
Utilities
- Forced Air Heating and Cooling System
- Heating System Uses Propane
- Heat Pump System
- Electric Water Heater
- On Site Septic
- Septic Tank
Community Details
- North County Square Homeowners Ass. Association
- North County Square Subdivision
Listing and Financial Details
- Assessor Parcel Number R03307-001-051-000
Map
Home Values in the Area
Average Home Value in this Area
Tax History
| Year | Tax Paid | Tax Assessment Tax Assessment Total Assessment is a certain percentage of the fair market value that is determined by local assessors to be the total taxable value of land and additions on the property. | Land | Improvement |
|---|---|---|---|---|
| 2024 | $1,572 | $286,800 | $81,100 | $205,700 |
| 2023 | $1,572 | $286,800 | $81,100 | $205,700 |
| 2022 | $1,581 | $286,800 | $81,100 | $205,700 |
| 2021 | $1,582 | $286,800 | $81,100 | $205,700 |
| 2020 | $1,565 | $247,500 | $54,000 | $193,500 |
| 2019 | $1,565 | $247,500 | $54,000 | $193,500 |
| 2018 | $1,565 | $247,500 | $54,000 | $193,500 |
| 2017 | $1,603 | $247,500 | $54,000 | $193,500 |
| 2016 | $1,550 | $223,700 | $54,000 | $169,700 |
| 2015 | $1,441 | $223,700 | $54,000 | $169,700 |
| 2014 | $1,416 | $223,700 | $54,000 | $169,700 |
Property History
| Date | Event | Price | Change | Sq Ft Price |
|---|---|---|---|---|
| 04/16/2025 04/16/25 | For Sale | $549,000 | -- | $225 / Sq Ft |
Deed History
| Date | Type | Sale Price | Title Company |
|---|---|---|---|
| Deed | $31,500 | -- | |
| Deed | $135,000 | -- |
Mortgage History
| Date | Status | Loan Amount | Loan Type |
|---|---|---|---|
| Open | $35,000 | Credit Line Revolving | |
| Open | $105,000 | New Conventional |
Similar Homes in the area
Source: Hive MLS
MLS Number: 100501681
APN: R03307-001-051-000
- 112 Whitman Ave
- 100 Whitman Ave
- 1521 Oakley Rd
- 425 Tributary Cir
- 164 Horne Place Dr
- 1511 Riverside Dr
- 1536 Riverside Dr
- 121 Laurel Dr
- 256 Tributary Cir
- 3112 Leona Ct
- 1209 Big Field Dr
- 1319 Teddy Rd
- 1323 Teddy Rd
- 3216 Beaus Dr Unit 33
- 3005 Primrose Ln
- 618 Granite Ln
- 3227 Beaus Dr
- 3223 Beaus Dr
- 3112 John Grady Rd
- 2109 Blue Bonnet Cir
