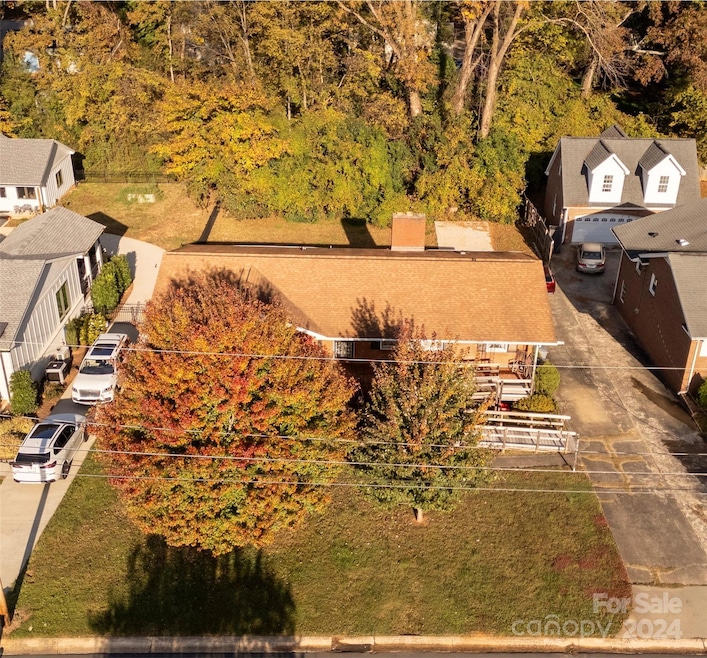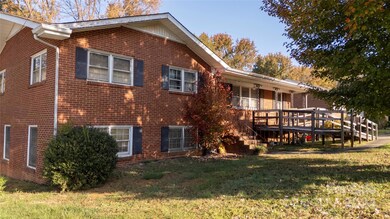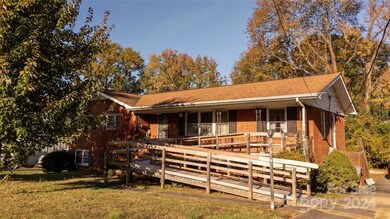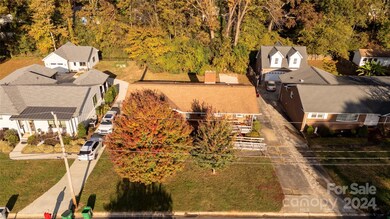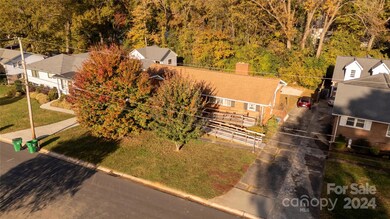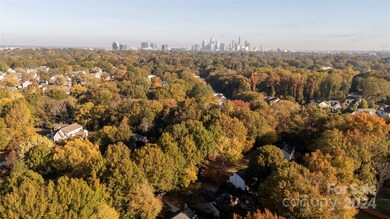
1708 Paddock Cir Charlotte, NC 28209
Ashbrook-Clawson Village NeighborhoodHighlights
- Wooded Lot
- Ranch Style House
- Workshop
- Selwyn Elementary Rated A-
- Wood Flooring
- Covered patio or porch
About This Home
As of December 2024Livable 3/2 Ranch w/ full basement on 0.322 acre lot in RED HOT Ashbrook. Tour the neighborhood and see $1.5+M houses going up all around. Close to everything; Park Road Shopping Center, Uptown, Light Rail, South End and great schools. AT&T Gigafiber neighborhood, perfect for work from home. Please contact showings to walk/ view the lot. See attached survey for more details. No Showings of interior residence unless accompanied by listing agent. Owner desires mid-January closing date. Owner will make no repairs.
Last Agent to Sell the Property
Geoff Campbell Realty Inc Brokerage Email: clark@clt-home.com License #224875
Home Details
Home Type
- Single Family
Est. Annual Taxes
- $4,378
Year Built
- Built in 1965
Lot Details
- Lot Dimensions are 174.93x80
- Partially Fenced Property
- Wooded Lot
- Property is zoned N1-B
Parking
- Driveway
Home Design
- Ranch Style House
- Vinyl Siding
- Four Sided Brick Exterior Elevation
Interior Spaces
- Wired For Data
- Entrance Foyer
- Family Room with Fireplace
- Pull Down Stairs to Attic
- Storm Windows
- Laundry Room
Kitchen
- Electric Oven
- Electric Range
- Dishwasher
Flooring
- Wood
- Vinyl
Bedrooms and Bathrooms
- 3 Main Level Bedrooms
- 2 Full Bathrooms
Unfinished Basement
- Walk-Out Basement
- Basement Fills Entire Space Under The House
- Interior Basement Entry
- Workshop
- Basement Storage
- Natural lighting in basement
Schools
- Selwyn Elementary School
- Alexander Graham Middle School
- Myers Park High School
Utilities
- Central Heating and Cooling System
- Heating System Uses Natural Gas
- Electric Water Heater
- Fiber Optics Available
- Cable TV Available
Additional Features
- Ramp on the main level
- Covered patio or porch
Community Details
- Ashbrook Subdivision
Listing and Financial Details
- Assessor Parcel Number 149-144-04
Map
Home Values in the Area
Average Home Value in this Area
Property History
| Date | Event | Price | Change | Sq Ft Price |
|---|---|---|---|---|
| 12/18/2024 12/18/24 | Sold | $740,000 | +8.0% | $461 / Sq Ft |
| 11/05/2024 11/05/24 | Pending | -- | -- | -- |
| 11/01/2024 11/01/24 | For Sale | $685,000 | -- | $427 / Sq Ft |
Tax History
| Year | Tax Paid | Tax Assessment Tax Assessment Total Assessment is a certain percentage of the fair market value that is determined by local assessors to be the total taxable value of land and additions on the property. | Land | Improvement |
|---|---|---|---|---|
| 2023 | $4,378 | $577,900 | $550,000 | $27,900 |
| 2022 | $4,352 | $438,000 | $300,000 | $138,000 |
| 2021 | $4,341 | $438,000 | $300,000 | $138,000 |
| 2020 | $4,334 | $438,000 | $300,000 | $138,000 |
| 2019 | $4,318 | $438,000 | $300,000 | $138,000 |
| 2018 | $3,487 | $260,200 | $140,000 | $120,200 |
| 2017 | $3,431 | $260,200 | $140,000 | $120,200 |
| 2016 | $3,422 | $260,200 | $140,000 | $120,200 |
| 2015 | $3,410 | $260,200 | $140,000 | $120,200 |
| 2014 | $3,404 | $260,200 | $140,000 | $120,200 |
Mortgage History
| Date | Status | Loan Amount | Loan Type |
|---|---|---|---|
| Open | $555,000 | Construction | |
| Closed | $555,000 | Construction | |
| Previous Owner | $100,000 | Credit Line Revolving |
Deed History
| Date | Type | Sale Price | Title Company |
|---|---|---|---|
| Warranty Deed | $740,000 | None Listed On Document | |
| Warranty Deed | $740,000 | None Listed On Document | |
| Deed | -- | -- |
Similar Homes in Charlotte, NC
Source: Canopy MLS (Canopy Realtor® Association)
MLS Number: 4196308
APN: 149-144-04
- 3516 Mill Stream Ct
- 1410 Paddock Cir
- 1113 Urban Place
- 879 Park Slope Dr Unit 23
- 1018 Davant Ln
- 984 Park Slope Dr Unit 42
- 3825 Selwyn Farms Ln
- 1210 Sewickley Dr
- 814 Selwyn Oaks Ct Unit 9/A&B
- 722 Hillside Ave
- 732 Shawnee Dr
- 3726 Park Rd
- 3722 Park Rd Unit Q
- 1139 Hampton Gardens Ln Unit 33
- 576 Scaleybark Rd
- 3210 Selwyn Farms Ln Unit 7
- 1141 Hollyheath Ln Unit 41
- 1114 Hartford Ave
- 766 Marsh Rd Unit 2
- 532 Scaleybark Rd
