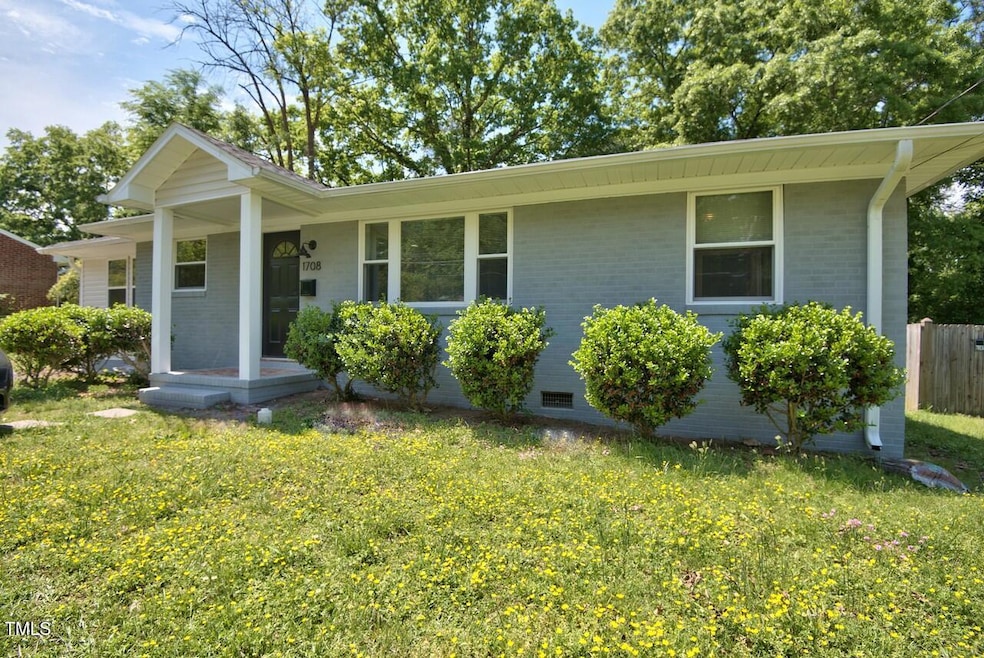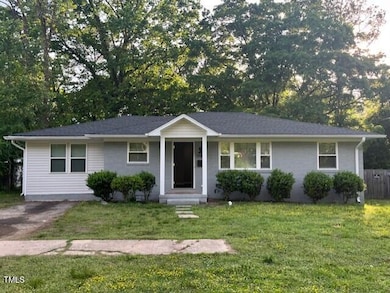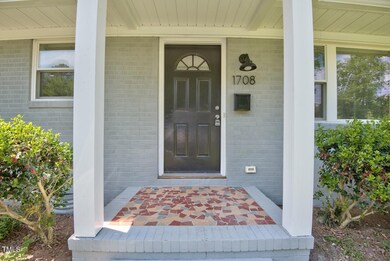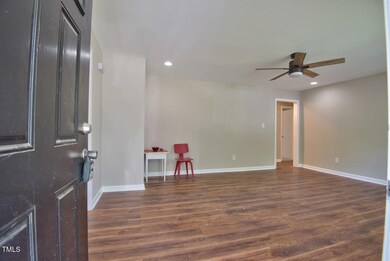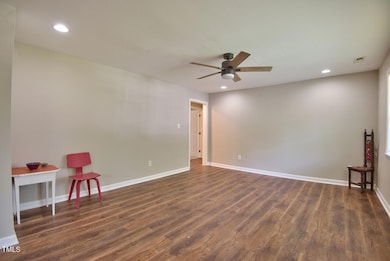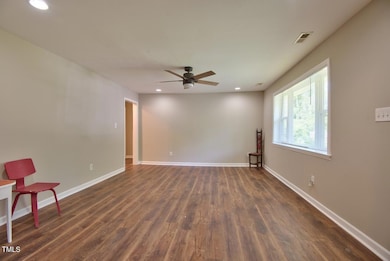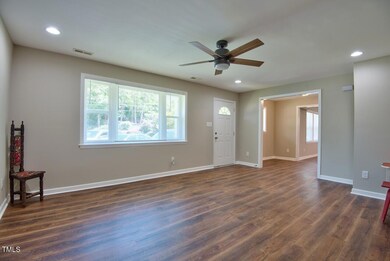
1708 S Alston Ave Durham, NC 27707
Campus Hills NeighborhoodEstimated payment $2,046/month
Highlights
- No HOA
- Breakfast Room
- Cooling Available
- Cottage
- Brick Veneer
- Living Room
About This Home
Newly renovated 3 Bedroom, 2 Bathroom Ranch home in Campus Hills. Sits on a deep .29 Acre lot. New roof, paint, fixtures and flooring. The front of the home is the open living room that connects to the left-side eatertainment space, including formal dinng room and new Kitchen. The Kitchen has new granite countertops, Shaker cabinets & stainless appliances. The front-facing countertop space has an overhang and space for 2 bar-height seats & open storage below. The Kitchen's back door opens to the 12' X 10' deck overlooking the large backyard. The home's private right side has the cozy, carpeted 3 Bedrooms. The shared bathroom is in the hall. The Master Suite has 2 closets , & South-facing light. The home's 2 bathroom vanity tops are granite, matching the Kitchen. The Master Bathroom has a double vanity & ceramic tiled shower. The private backyard has a, a flat area behind the home and a sloping area at rear, behind the 15' X 12.5' storage shed. Walk to NCCU- just to the West- and drive to Downtown Durham in 5 minutes. A great ''package'' for your consideration.
Open House Schedule
-
Sunday, April 27, 20252:00 to 4:00 pm4/27/2025 2:00:00 PM +00:004/27/2025 4:00:00 PM +00:00Come see this adorable, newly renovated Cottage in Campus Hills.Add to Calendar
Home Details
Home Type
- Single Family
Est. Annual Taxes
- $2,113
Year Built
- Built in 1960
Lot Details
- 0.29 Acre Lot
- Lot Dimensions are 70 x 180
- North Facing Home
Home Design
- Cottage
- Brick Veneer
- Brick Foundation
- Architectural Shingle Roof
- Asphalt Roof
- Vinyl Siding
Interior Spaces
- 1,385 Sq Ft Home
- 1-Story Property
- Ceiling Fan
- Living Room
- Breakfast Room
- Dining Room
Flooring
- Carpet
- Vinyl
Bedrooms and Bathrooms
- 3 Bedrooms
- 2 Full Bathrooms
Basement
- Exterior Basement Entry
- Crawl Space
Parking
- 6 Parking Spaces
- 6 Open Parking Spaces
Schools
- Fayetteville Elementary School
- Lowes Grove Middle School
- Hillside High School
Utilities
- Cooling Available
- Heat Pump System
Community Details
- No Home Owners Association
- Campus Hills Subdivision
Listing and Financial Details
- Assessor Parcel Number 53
Map
Home Values in the Area
Average Home Value in this Area
Tax History
| Year | Tax Paid | Tax Assessment Tax Assessment Total Assessment is a certain percentage of the fair market value that is determined by local assessors to be the total taxable value of land and additions on the property. | Land | Improvement |
|---|---|---|---|---|
| 2024 | $2,113 | $151,483 | $25,780 | $125,703 |
| 2023 | $1,984 | $151,483 | $25,780 | $125,703 |
| 2022 | $1,939 | $151,483 | $25,780 | $125,703 |
| 2021 | $1,930 | $151,483 | $25,780 | $125,703 |
| 2020 | $1,866 | $149,983 | $25,780 | $124,203 |
| 2019 | $1,866 | $149,983 | $25,780 | $124,203 |
| 2018 | $1,169 | $86,155 | $19,335 | $66,820 |
| 2017 | $1,160 | $86,155 | $19,335 | $66,820 |
| 2016 | $1,121 | $86,155 | $19,335 | $66,820 |
| 2015 | $1,151 | $83,148 | $21,829 | $61,319 |
| 2014 | $1,151 | $83,148 | $21,829 | $61,319 |
Property History
| Date | Event | Price | Change | Sq Ft Price |
|---|---|---|---|---|
| 04/24/2025 04/24/25 | For Sale | $335,000 | -- | $242 / Sq Ft |
Deed History
| Date | Type | Sale Price | Title Company |
|---|---|---|---|
| Warranty Deed | $226,000 | None Listed On Document | |
| Warranty Deed | $61,000 | None Available |
Mortgage History
| Date | Status | Loan Amount | Loan Type |
|---|---|---|---|
| Previous Owner | $75,000 | Unknown | |
| Previous Owner | $48,243 | Construction |
Similar Homes in Durham, NC
Source: Doorify MLS
MLS Number: 10091258
APN: 132726
- 1817 S Alston Ave
- 1827 S Alston Ave
- 1411 Rosewood St
- 608 Cecil St
- 606 Cecil St
- 1507 Ridgeway Ave
- 1314 Hearthside St
- 905 Corona St
- 1109 Magnolia Dr
- 825 Chalmers St
- 609 Chopper Ln Unit Homesite 10
- 823 Elmira Ave
- 420 Nelson St
- 1024 Chalmers St
- 2123 Baltic Ave
- 2209 Concord St
- 508 Lakeland St Unit B
- 508 Lakeland St Unit A
- 2600 Fayetteville St
- 2602 Fayetteville St
