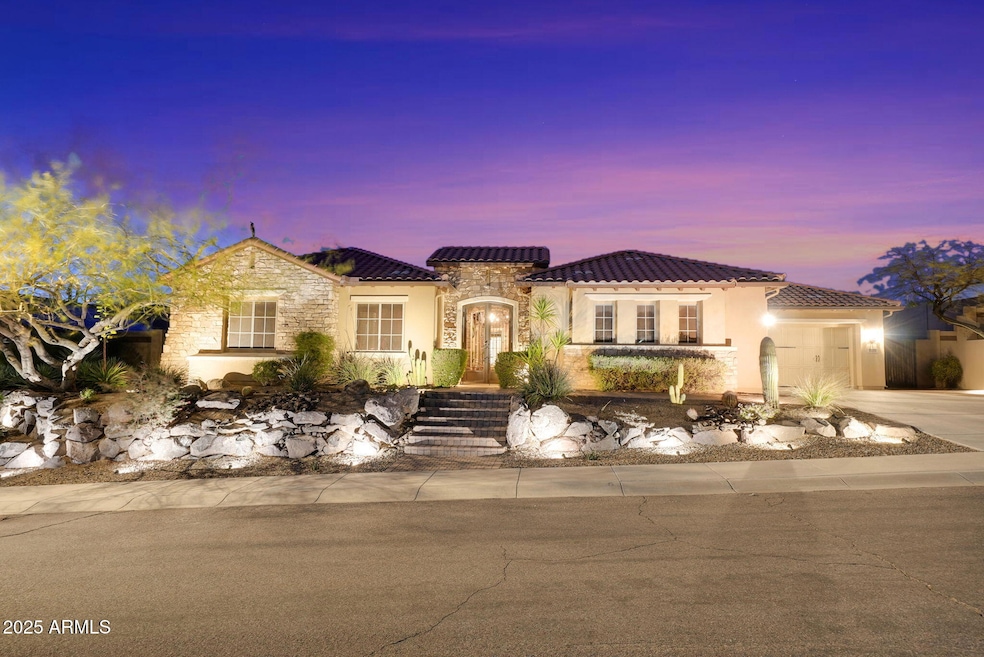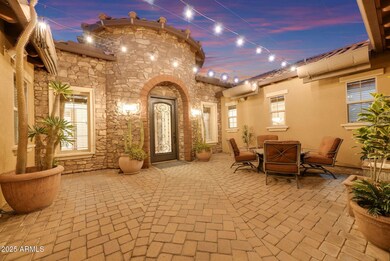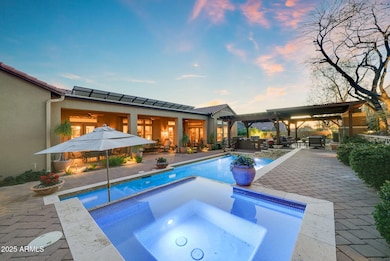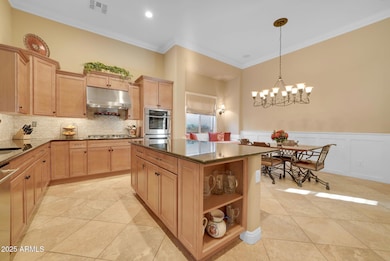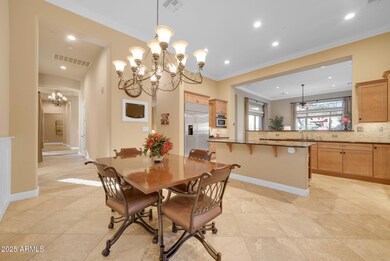
1708 W Gambit Trail Phoenix, AZ 85085
North Gateway NeighborhoodEstimated payment $8,229/month
Highlights
- Fitness Center
- Heated Spa
- Solar Power System
- Union Park School Rated A
- RV Gated
- 0.42 Acre Lot
About This Home
True Luxury Living! This stunning Fireside at Norterra home backs to common area, offering privacy and serenity. The resort-style yard features a heated pool and spa, putting green, gazebo, outdoor kitchen, poolside shower, brick pavers, side gardens with irrigation, citrus trees—perfect for relaxing or entertaining.
Inside, you'll find Brazilian cherry hardwood floors, tile inlays, custom window treatments, elegant lighting, and luxury finishes throughout. The gourmet kitchen boasts granite counters, a gas cooktop, and exquisite hardware. Additional upgrades include two Trane AC units (2018), a whole-house water filtration system, LED lighting, upgraded electrical, and state-of-the-art electronics. Enjoy the gated front courtyard, California Closet custom interiors in closets and garage and a large covered patio with fans. The spacious 4-car garage adds functionality and storage.
Located in the exceptional Fireside at Norterra community, with resort-style amenities including a clubhouse, activities, fitness center, pools, parks, trails, and more.
This is not just a home, it is a lifestyle. Welcome to luxury living at its finest.
Home Details
Home Type
- Single Family
Est. Annual Taxes
- $6,350
Year Built
- Built in 2007
Lot Details
- 0.42 Acre Lot
- Desert faces the front and back of the property
- Wrought Iron Fence
- Block Wall Fence
- Artificial Turf
- Front and Back Yard Sprinklers
- Sprinklers on Timer
- Private Yard
HOA Fees
- $165 Monthly HOA Fees
Parking
- 2 Open Parking Spaces
- 4 Car Garage
- RV Gated
Home Design
- Santa Barbara Architecture
- Wood Frame Construction
- Tile Roof
- Stone Exterior Construction
- Stucco
Interior Spaces
- 4,148 Sq Ft Home
- 1-Story Property
- Central Vacuum
- Ceiling height of 9 feet or more
- Ceiling Fan
- Gas Fireplace
- Double Pane Windows
- Family Room with Fireplace
- 2 Fireplaces
- Mountain Views
- Security System Owned
- Washer and Dryer Hookup
Kitchen
- Eat-In Kitchen
- Breakfast Bar
- Gas Cooktop
- Built-In Microwave
- Kitchen Island
- Granite Countertops
Flooring
- Wood
- Stone
Bedrooms and Bathrooms
- 4 Bedrooms
- Primary Bathroom is a Full Bathroom
- 4 Bathrooms
- Dual Vanity Sinks in Primary Bathroom
- Hydromassage or Jetted Bathtub
- Bathtub With Separate Shower Stall
Pool
- Pool Updated in 2024
- Heated Spa
- Heated Pool
- Diving Board
Outdoor Features
- Fire Pit
- Built-In Barbecue
Schools
- Union Park Elementary And Middle School
- Barry Goldwater High School
Utilities
- Cooling Available
- Zoned Heating
- Heating System Uses Natural Gas
- Water Softener
- High Speed Internet
- Cable TV Available
Additional Features
- No Interior Steps
- Solar Power System
Listing and Financial Details
- Tax Lot 63
- Assessor Parcel Number 210-02-078
Community Details
Overview
- Association fees include ground maintenance
- Associated Asset Association, Phone Number (602) 957-9191
- Built by Pulte Homes
- Fireside At Norterra Subdivision, Revere Floorplan
Amenities
- Clubhouse
- Recreation Room
Recreation
- Tennis Courts
- Community Playground
- Fitness Center
- Heated Community Pool
- Community Spa
- Bike Trail
Map
Home Values in the Area
Average Home Value in this Area
Tax History
| Year | Tax Paid | Tax Assessment Tax Assessment Total Assessment is a certain percentage of the fair market value that is determined by local assessors to be the total taxable value of land and additions on the property. | Land | Improvement |
|---|---|---|---|---|
| 2025 | $6,350 | $68,646 | -- | -- |
| 2024 | $6,239 | $65,377 | -- | -- |
| 2023 | $6,239 | $83,910 | $16,780 | $67,130 |
| 2022 | $6,009 | $64,160 | $12,830 | $51,330 |
| 2021 | $6,185 | $61,100 | $12,220 | $48,880 |
| 2020 | $6,067 | $57,920 | $11,580 | $46,340 |
| 2019 | $5,875 | $55,230 | $11,040 | $44,190 |
| 2018 | $5,671 | $55,560 | $11,110 | $44,450 |
| 2017 | $5,468 | $52,610 | $10,520 | $42,090 |
| 2016 | $5,157 | $52,570 | $10,510 | $42,060 |
| 2015 | $4,559 | $51,070 | $10,210 | $40,860 |
Property History
| Date | Event | Price | Change | Sq Ft Price |
|---|---|---|---|---|
| 04/07/2025 04/07/25 | Price Changed | $1,350,000 | -3.6% | $325 / Sq Ft |
| 03/22/2025 03/22/25 | For Sale | $1,400,000 | +9.8% | $338 / Sq Ft |
| 11/25/2024 11/25/24 | Sold | $1,275,000 | -3.8% | $307 / Sq Ft |
| 10/13/2024 10/13/24 | Pending | -- | -- | -- |
| 10/03/2024 10/03/24 | For Sale | $1,325,000 | -- | $319 / Sq Ft |
Deed History
| Date | Type | Sale Price | Title Company |
|---|---|---|---|
| Warranty Deed | $1,275,000 | Landmark Title | |
| Warranty Deed | -- | None Available | |
| Cash Sale Deed | $525,000 | First American Title Ins Co | |
| Special Warranty Deed | -- | None Available | |
| Cash Sale Deed | $277,082 | Sterling Title Agency Llc | |
| Warranty Deed | $637,000 | Fidelity Natl Title Ins Co | |
| Corporate Deed | $688,072 | Sun Title Agency Co |
Mortgage History
| Date | Status | Loan Amount | Loan Type |
|---|---|---|---|
| Previous Owner | $1,000,000 | New Conventional | |
| Previous Owner | $248,710 | New Conventional | |
| Previous Owner | $325,000 | New Conventional | |
| Previous Owner | $252,500 | New Conventional | |
| Previous Owner | $255,000 | New Conventional | |
| Previous Owner | $550,450 | New Conventional | |
| Previous Owner | $68,807 | Credit Line Revolving |
Similar Homes in the area
Source: Arizona Regional Multiple Listing Service (ARMLS)
MLS Number: 6839731
APN: 210-02-078
- 1629 W Big Oak St
- 1728 W Eagle Talon Trail
- 1919 W Plum Rd
- 28110 N 18th Ln
- 1860 W Buckhorn Trail
- 1864 W Buckhorn Trail
- 1525 W Bent Tree Dr
- 1957 W Yellowbird Ln
- 27016 N 14th Ln
- 1945 W Desert Vista Trail Unit 77
- 1945 W Desert Vista Trail Unit 81
- 2114 W Red Fox Rd
- 2126 W Red Fox Rd
- 2138 W Red Fox Rd
- 27316 N Covered Wagon Rd
- 1605 W Molly Ln
- 1918 W Bonanza Ln
- 1536 W Blaylock Dr
- 1322 W Spur Dr
- 2318 W Hedgehog Place
