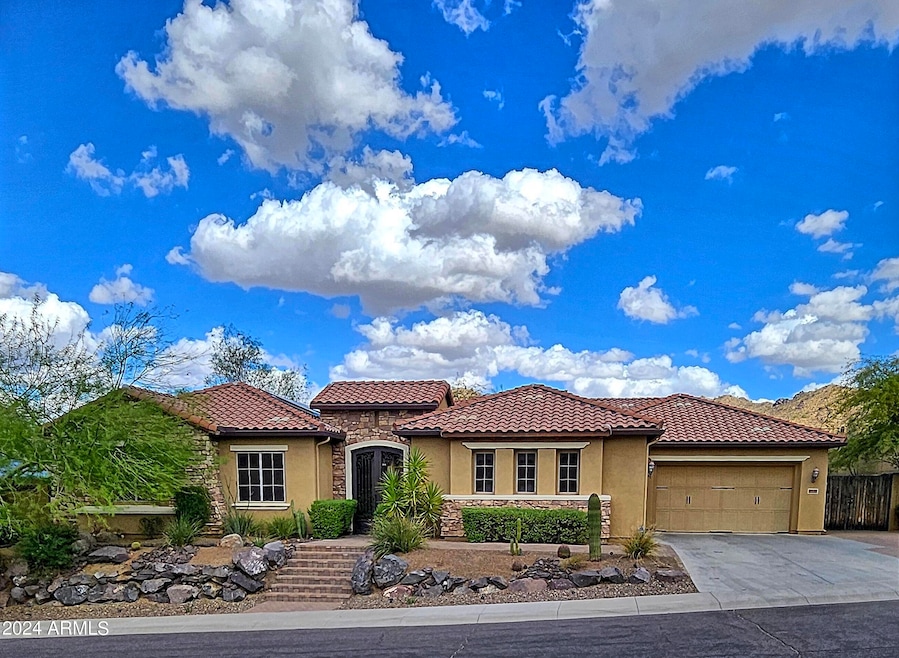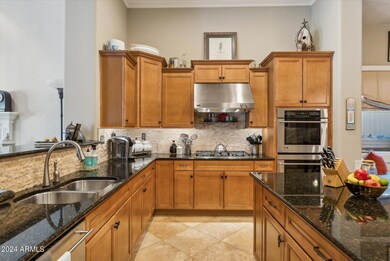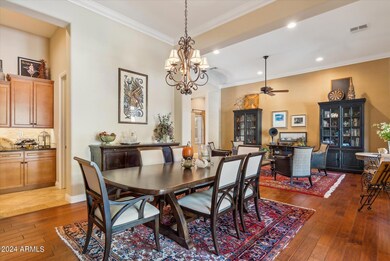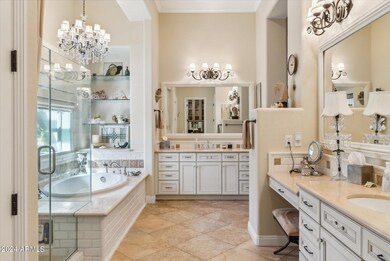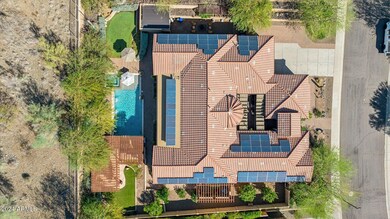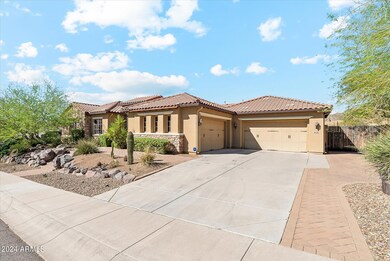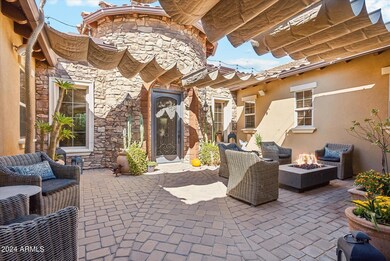
1708 W Gambit Trail Phoenix, AZ 85085
North Gateway NeighborhoodHighlights
- Fitness Center
- Heated Spa
- Solar Power System
- Union Park School Rated A
- RV Gated
- 0.42 Acre Lot
About This Home
As of November 2024Dream come True! Single Level Lux Home with Professionally Designed Yard featuring Heated Pool,Spa,Putting Green,Gazebo,Outdoor Kitchen, Pool Showr,Citrus Trees,Side Gardens w/irrigatn, Shed, BrickPavers. Gated frnt Courtyard, Brazilian Cherry flooring, Tile inlays, Custom Window Coverings, Elegant Lighting, Gourmet Kitchen w/Gas Cooktop, 2 Trane ACs 2018, whole-house water filtratn, upgraded elect w/LEDs, Lux Finishes: Splitface Marble, Granite, Exquisite Hardware, Crown Moldings, California Closet custom interiors in Closets&Gar..See Doc Sect Upgrade List. StateoftheArt Electronics. Lrg Covrd Patio w/fans.4 vehicle garage. Backs to the Preserve for privacy, this Dynamite Mountain property is in Fireside at Norterra... community amenities galore! Exceptional Home-Extraordinary Community
Home Details
Home Type
- Single Family
Est. Annual Taxes
- $6,239
Year Built
- Built in 2007
Lot Details
- 0.42 Acre Lot
- Desert faces the front and back of the property
- Wrought Iron Fence
- Block Wall Fence
- Artificial Turf
- Front and Back Yard Sprinklers
- Sprinklers on Timer
- Private Yard
HOA Fees
- $158 Monthly HOA Fees
Parking
- 4 Car Direct Access Garage
- 2 Open Parking Spaces
- Garage Door Opener
- RV Gated
Home Design
- Santa Barbara Architecture
- Wood Frame Construction
- Tile Roof
- Stone Exterior Construction
- Stucco
Interior Spaces
- 4,148 Sq Ft Home
- 1-Story Property
- Central Vacuum
- Ceiling height of 9 feet or more
- Ceiling Fan
- Gas Fireplace
- Double Pane Windows
- Family Room with Fireplace
- 2 Fireplaces
- Mountain Views
Kitchen
- Eat-In Kitchen
- Breakfast Bar
- Built-In Microwave
- Kitchen Island
- Granite Countertops
Flooring
- Wood
- Stone
Bedrooms and Bathrooms
- 4 Bedrooms
- Primary Bathroom is a Full Bathroom
- 4 Bathrooms
- Dual Vanity Sinks in Primary Bathroom
- Bathtub With Separate Shower Stall
Home Security
- Security System Owned
- Fire Sprinkler System
Pool
- Pool Updated in 2024
- Heated Spa
- Play Pool
- Diving Board
Outdoor Features
- Covered patio or porch
- Fire Pit
- Gazebo
- Built-In Barbecue
Schools
- Union Park Elementary And Middle School
- Barry Goldwater High School
Utilities
- Refrigerated Cooling System
- Zoned Heating
- Water Filtration System
- High Speed Internet
- Cable TV Available
Additional Features
- No Interior Steps
- Solar Power System
Listing and Financial Details
- Home warranty included in the sale of the property
- Tax Lot 63
- Assessor Parcel Number 210-02-078
Community Details
Overview
- Association fees include ground maintenance
- Associated Asset Association, Phone Number (602) 957-9191
- Built by PULTE
- Dynamite Mountain Ranch Pcd Phase 2 Parcel 31 L Subdivision, Extraordinary Floorplan
Amenities
- Clubhouse
- Recreation Room
Recreation
- Tennis Courts
- Community Playground
- Fitness Center
- Heated Community Pool
- Community Spa
- Bike Trail
Map
Home Values in the Area
Average Home Value in this Area
Property History
| Date | Event | Price | Change | Sq Ft Price |
|---|---|---|---|---|
| 04/07/2025 04/07/25 | Price Changed | $1,350,000 | -3.6% | $325 / Sq Ft |
| 03/22/2025 03/22/25 | For Sale | $1,400,000 | +9.8% | $338 / Sq Ft |
| 11/25/2024 11/25/24 | Sold | $1,275,000 | -3.8% | $307 / Sq Ft |
| 10/13/2024 10/13/24 | Pending | -- | -- | -- |
| 10/03/2024 10/03/24 | For Sale | $1,325,000 | -- | $319 / Sq Ft |
Tax History
| Year | Tax Paid | Tax Assessment Tax Assessment Total Assessment is a certain percentage of the fair market value that is determined by local assessors to be the total taxable value of land and additions on the property. | Land | Improvement |
|---|---|---|---|---|
| 2025 | $6,350 | $68,646 | -- | -- |
| 2024 | $6,239 | $65,377 | -- | -- |
| 2023 | $6,239 | $83,910 | $16,780 | $67,130 |
| 2022 | $6,009 | $64,160 | $12,830 | $51,330 |
| 2021 | $6,185 | $61,100 | $12,220 | $48,880 |
| 2020 | $6,067 | $57,920 | $11,580 | $46,340 |
| 2019 | $5,875 | $55,230 | $11,040 | $44,190 |
| 2018 | $5,671 | $55,560 | $11,110 | $44,450 |
| 2017 | $5,468 | $52,610 | $10,520 | $42,090 |
| 2016 | $5,157 | $52,570 | $10,510 | $42,060 |
| 2015 | $4,559 | $51,070 | $10,210 | $40,860 |
Mortgage History
| Date | Status | Loan Amount | Loan Type |
|---|---|---|---|
| Previous Owner | $1,000,000 | New Conventional | |
| Previous Owner | $248,710 | New Conventional | |
| Previous Owner | $325,000 | New Conventional | |
| Previous Owner | $252,500 | New Conventional | |
| Previous Owner | $255,000 | New Conventional | |
| Previous Owner | $550,450 | New Conventional | |
| Previous Owner | $68,807 | Credit Line Revolving |
Deed History
| Date | Type | Sale Price | Title Company |
|---|---|---|---|
| Warranty Deed | $1,275,000 | Landmark Title | |
| Warranty Deed | -- | None Available | |
| Cash Sale Deed | $525,000 | First American Title Ins Co | |
| Special Warranty Deed | -- | None Available | |
| Cash Sale Deed | $277,082 | Sterling Title Agency Llc | |
| Warranty Deed | $637,000 | Fidelity Natl Title Ins Co | |
| Corporate Deed | $688,072 | Sun Title Agency Co |
Similar Homes in the area
Source: Arizona Regional Multiple Listing Service (ARMLS)
MLS Number: 6763985
APN: 210-02-078
- 1629 W Big Oak St
- 1728 W Eagle Talon Trail
- 28110 N 18th Ln
- 1860 W Buckhorn Trail
- 1864 W Buckhorn Trail
- 1525 W Bent Tree Dr
- 1957 W Yellowbird Ln
- 27016 N 14th Ln
- 1945 W Desert Vista Trail Unit 77
- 1945 W Desert Vista Trail Unit 81
- 2114 W Red Fox Rd
- 2126 W Red Fox Rd
- 2138 W Red Fox Rd
- 27316 N Covered Wagon Rd
- 1605 W Molly Ln
- 1918 W Bonanza Ln
- 1536 W Blaylock Dr
- 1322 W Spur Dr
- 2318 W Hedgehog Place
- 28731 N 20th Ln
