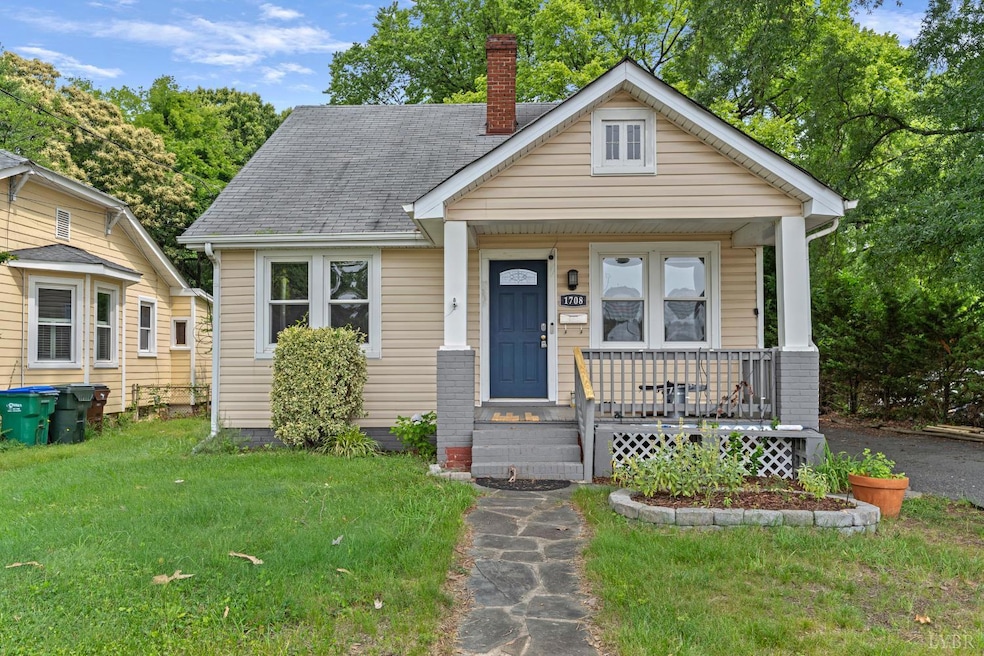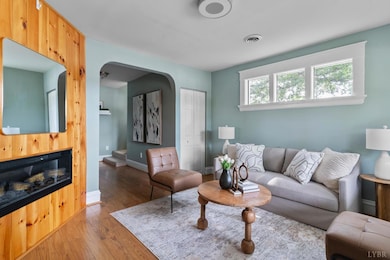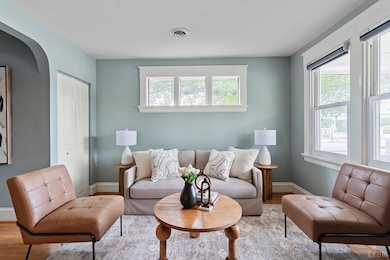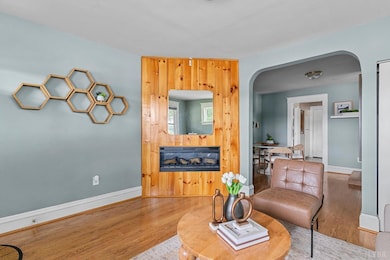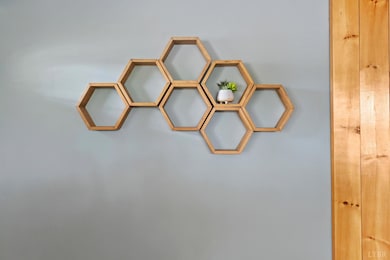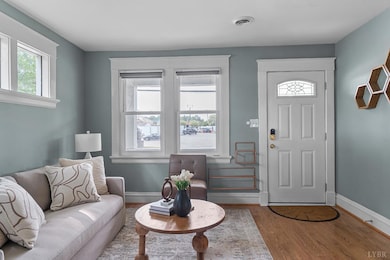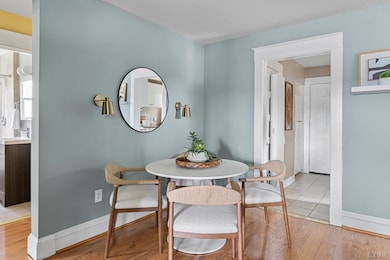
1708 Westwood Ave Richmond, VA 23227
Rosedale NeighborhoodEstimated payment $2,388/month
Total Views
38,704
4
Beds
2
Baths
1,352
Sq Ft
$284
Price per Sq Ft
Highlights
- Cape Cod Architecture
- Fenced Yard
- Garden
- Open High School Rated A+
- Ceramic Tile Flooring
- Landscaped
About This Home
Charming Cape Cod in a well established Rosedale neighborhood. First floor offers three bedrooms, full bath, living room, dining area and kitchen. Second floor is dedicated to the primary bedroom with full bath. Enjoy evening in the private back yard patio area. Paved off street parking.
Home Details
Home Type
- Single Family
Est. Annual Taxes
- $3,098
Year Built
- Built in 1932
Lot Details
- 6,970 Sq Ft Lot
- Fenced Yard
- Landscaped
- Garden
Parking
- Off-Street Parking
Home Design
- Cape Cod Architecture
- Shingle Roof
Interior Spaces
- 1,352 Sq Ft Home
- 1-Story Property
- Attic Access Panel
Kitchen
- Electric Range
- Dishwasher
Flooring
- Carpet
- Ceramic Tile
Bedrooms and Bathrooms
- Bathtub Includes Tile Surround
Laundry
- Dryer
- Washer
Basement
- Interior and Exterior Basement Entry
- Laundry in Basement
Utilities
- Heat Pump System
- Electric Water Heater
Community Details
- Net Lease
Map
Create a Home Valuation Report for This Property
The Home Valuation Report is an in-depth analysis detailing your home's value as well as a comparison with similar homes in the area
Home Values in the Area
Average Home Value in this Area
Tax History
| Year | Tax Paid | Tax Assessment Tax Assessment Total Assessment is a certain percentage of the fair market value that is determined by local assessors to be the total taxable value of land and additions on the property. | Land | Improvement |
|---|---|---|---|---|
| 2025 | $3,336 | $278,000 | $98,000 | $180,000 |
| 2024 | $3,096 | $258,000 | $85,000 | $173,000 |
| 2023 | $3,096 | $258,000 | $85,000 | $173,000 |
| 2022 | $2,772 | $231,000 | $65,000 | $166,000 |
| 2021 | $2,520 | $211,000 | $50,000 | $161,000 |
| 2020 | $2,520 | $210,000 | $50,000 | $160,000 |
| 2019 | $2,244 | $187,000 | $45,000 | $142,000 |
| 2018 | $2,100 | $175,000 | $45,000 | $130,000 |
| 2017 | $1,800 | $150,000 | $40,000 | $110,000 |
| 2016 | $1,740 | $145,000 | $40,000 | $105,000 |
| 2015 | $1,644 | $142,000 | $38,000 | $104,000 |
| 2014 | $1,644 | $137,000 | $38,000 | $99,000 |
Source: Public Records
Property History
| Date | Event | Price | Change | Sq Ft Price |
|---|---|---|---|---|
| 06/30/2025 06/30/25 | Price Changed | $384,500 | -3.8% | $284 / Sq Ft |
| 06/07/2025 06/07/25 | For Sale | $399,500 | -- | $295 / Sq Ft |
Source: Lynchburg Association of REALTORS®
Purchase History
| Date | Type | Sale Price | Title Company |
|---|---|---|---|
| Warranty Deed | $139,500 | -- | |
| Warranty Deed | $114,000 | -- | |
| Warranty Deed | $114,000 | -- |
Source: Public Records
Mortgage History
| Date | Status | Loan Amount | Loan Type |
|---|---|---|---|
| Open | $109,000 | Stand Alone Refi Refinance Of Original Loan | |
| Closed | $131,800 | New Conventional | |
| Closed | $137,645 | FHA | |
| Previous Owner | $96,900 | New Conventional |
Source: Public Records
Similar Homes in Richmond, VA
Source: Lynchburg Association of REALTORS®
MLS Number: 359778
APN: N000-1321-008
Nearby Homes
- 1612 Brookland Pkwy
- 1815 Seddon Rd
- 1905 Maple Shade Ln
- 1350 Westwood Ave Unit U307
- 1709 Avondale Ave
- 1930 Wilmington Ave
- 1420 W Laburnum Ave
- 3446 Carlton St Unit 6-13A
- 3446 Carlton St Unit 6-8A
- 3446 Carlton St Unit 6-3A
- 3446 Carlton St Unit 6-12A
- 3446 Carlton St Unit 6-13B
- 1900 Roseneath Rd Unit 9A
- 1900 Roseneath Rd Unit 8B
- 1900 Roseneath Rd Unit 4B
- 3436 Carlton St Unit 4-4A
- 3436 Carlton St Unit 4-5B
- 3436 Carlton St Unit 4-1A
- 1407 Avondale Ave
- 1323 Avondale Ave
- 3810 Hermitage Rd Unit J
- 3810 Hermitage Rd Unit G
- 3812 Hermitage Rd Unit I
- 3812 Hermitage Rd Unit D
- 3446 Carlton St Unit 6-12A
- 2902 N Arthur Ashe Blvd
- 1814 Highpoint Ave
- 3200 Brook Rd
- 4001 Hermitage Rd
- 1711 Bellevue Ave Unit ID1258602P
- 1717 Bellevue Ave
- 1711 Bellevue Ave
- 1661 Roseneath Rd
- 3031 Norfolk St
- 1510 Belleville St Unit 214.1405898
- 1510 Belleville St Unit 203.1405897
- 1510 Belleville St Unit 321.1405903
- 1510 Belleville St Unit 220.1405901
- 1510 Belleville St Unit 304.1405902
- 1510 Belleville St Unit 216.1405899
