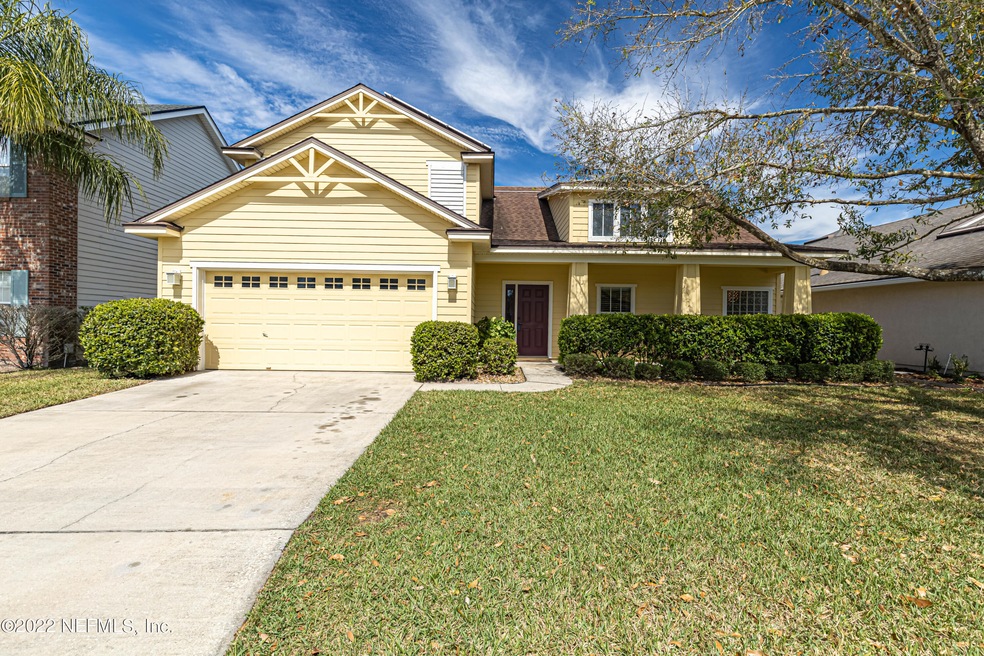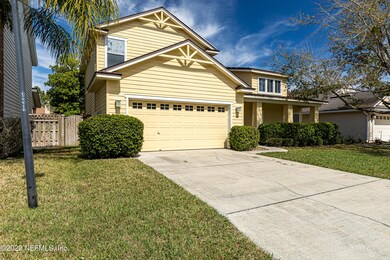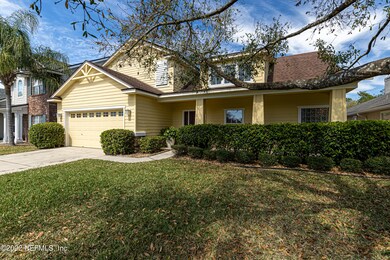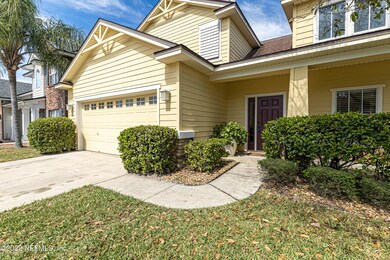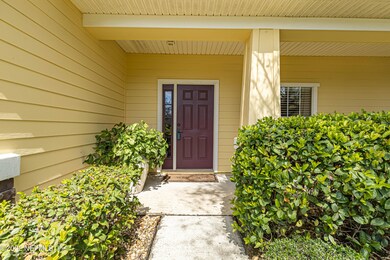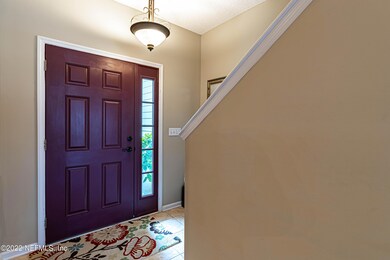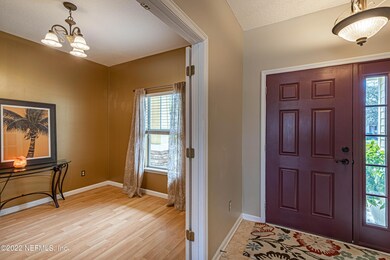
1708 Windover Place Saint Augustine, FL 32092
Heritage Landing World Golf VLG NeighborhoodHighlights
- Fitness Center
- Private Pool
- Clubhouse
- Wards Creek Elementary School Rated A
- RV or Boat Storage in Community
- Contemporary Architecture
About This Home
As of April 2025Multi offer situation. All offer due prior to 3/9/22, 7PM, Sellers decision by 12N on 3/10/22 , 4 bd, 3.5 BR, Beautiful mature tree greets you w/front porch, gracious entry, First room use as office, music or Study, opening to Great Room, Dining, Kitchen combination. Powder room off hallway. Also seperate Laundry Room for W/D. Spacious Master Bedroom Suite down w/2 walk in closets , garden tub, seperate shower, WC. Upstairs awaits you with one bedroom with private bath & walk in closet and two other bedrooms that share one bath. All overlooking a beautiful sparkling pool, peaceful back yard and screened lania. New HVAC in 2018, New Fence 2018, New Paint 2019/2022, New Range, Microwave, Dishwasher 2021, 27 Solar Panels on roof reducing your power bills to $60-75. PM, Exception fine!!
Home Details
Home Type
- Single Family
Est. Annual Taxes
- $7,092
Year Built
- Built in 2005
Lot Details
- Wood Fence
- Back Yard Fenced
- Front and Back Yard Sprinklers
- Zoning described as PUD
HOA Fees
- $9 Monthly HOA Fees
Parking
- 2 Car Attached Garage
Home Design
- Contemporary Architecture
- Wood Frame Construction
- Shingle Roof
- Concrete Siding
Interior Spaces
- 2,049 Sq Ft Home
- 2-Story Property
- Entrance Foyer
- Screened Porch
- Fire and Smoke Detector
- Washer and Electric Dryer Hookup
Kitchen
- Eat-In Kitchen
- Electric Cooktop
- Microwave
- Ice Maker
- Dishwasher
Flooring
- Wood
- Carpet
- Tile
Bedrooms and Bathrooms
- 4 Bedrooms
- Split Bedroom Floorplan
- Walk-In Closet
- Bathtub With Separate Shower Stall
- Solar Tube
Accessible Home Design
- Accessible Common Area
Outdoor Features
- Private Pool
- Patio
Schools
- Wards Creek Elementary School
- Pacetti Bay Middle School
- Tocoi Creek High School
Utilities
- Central Heating and Cooling System
- Heat Pump System
- Electric Water Heater
Listing and Financial Details
- Assessor Parcel Number 2881032460
Community Details
Overview
- Association fees include pest control
- Hertiage Landing Association
- Wgv Heritage Landing Subdivision
- On-Site Maintenance
Amenities
- Clubhouse
Recreation
- RV or Boat Storage in Community
- Tennis Courts
- Community Basketball Court
- Community Playground
- Fitness Center
- Community Pool
- Children's Pool
- Jogging Path
Map
Home Values in the Area
Average Home Value in this Area
Property History
| Date | Event | Price | Change | Sq Ft Price |
|---|---|---|---|---|
| 04/25/2025 04/25/25 | Sold | $475,000 | 0.0% | $232 / Sq Ft |
| 03/23/2025 03/23/25 | Pending | -- | -- | -- |
| 03/14/2025 03/14/25 | For Sale | $475,000 | +0.6% | $232 / Sq Ft |
| 12/17/2023 12/17/23 | Off Market | $472,000 | -- | -- |
| 04/12/2022 04/12/22 | Sold | $472,000 | +9.8% | $230 / Sq Ft |
| 03/11/2022 03/11/22 | Pending | -- | -- | -- |
| 03/07/2022 03/07/22 | For Sale | $429,900 | -- | $210 / Sq Ft |
Tax History
| Year | Tax Paid | Tax Assessment Tax Assessment Total Assessment is a certain percentage of the fair market value that is determined by local assessors to be the total taxable value of land and additions on the property. | Land | Improvement |
|---|---|---|---|---|
| 2024 | $7,092 | $385,874 | $100,000 | $285,874 |
| 2023 | $7,092 | $362,274 | $100,000 | $262,274 |
| 2022 | $3,629 | $133,834 | $0 | $0 |
| 2021 | $3,510 | $129,936 | $0 | $0 |
| 2020 | $3,451 | $128,142 | $0 | $0 |
| 2019 | $3,465 | $125,261 | $0 | $0 |
| 2018 | $3,441 | $122,925 | $0 | $0 |
| 2017 | $3,417 | $120,397 | $0 | $0 |
| 2016 | $3,412 | $121,459 | $0 | $0 |
| 2015 | $3,432 | $120,614 | $0 | $0 |
| 2014 | $3,554 | $119,657 | $0 | $0 |
Mortgage History
| Date | Status | Loan Amount | Loan Type |
|---|---|---|---|
| Open | $365,040 | VA | |
| Previous Owner | $296,235 | VA | |
| Previous Owner | $213,316 | New Conventional | |
| Previous Owner | $247,000 | Purchase Money Mortgage | |
| Previous Owner | $96,000 | Stand Alone Second | |
| Previous Owner | $50,503 | Unknown | |
| Previous Owner | $202,012 | Fannie Mae Freddie Mac |
Deed History
| Date | Type | Sale Price | Title Company |
|---|---|---|---|
| Warranty Deed | $472,000 | Sheffield & Boatright Title Se | |
| Warranty Deed | $290,000 | Stewart Title Co | |
| Warranty Deed | $260,000 | Stewart Title Jacksonville | |
| Corporate Deed | $252,600 | -- |
Similar Homes in the area
Source: realMLS (Northeast Florida Multiple Listing Service)
MLS Number: 1157013
APN: 288103-2460
- 1709 Windover Place
- 1430 River of May St
- 1443 River of May St
- 1336 River City St
- 1337 River City St
- 1256 Splendid Ravine St
- 1425 Blue Spring Ct
- 617 Birchbark Trail
- 2045 Rivers Own Rd
- 2213 Fort Mellon Ct
- 2049 Rivers Own Rd
- 7070 State Road 16
- 187 Silver Glen Ave
- 163 Silver Glen Ave
- 225 St Lucie Way
- 765 Flowers St
- 1012 Welaka Way
- 168 Silver Glen Ave
- 760 Flowers St
- 184 Silver Glen Ave
