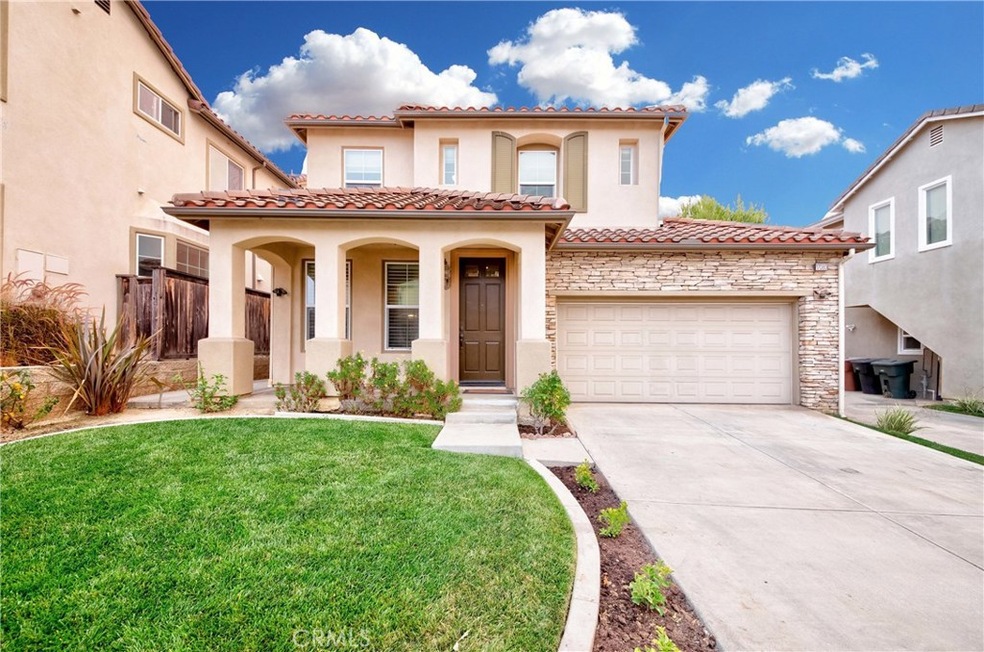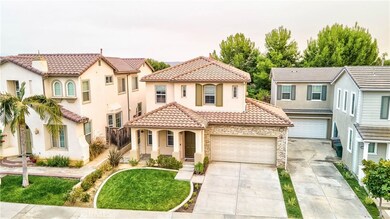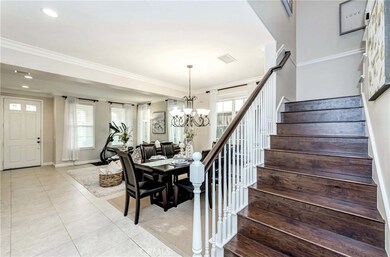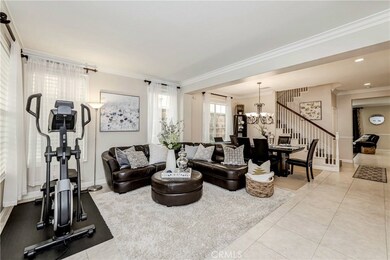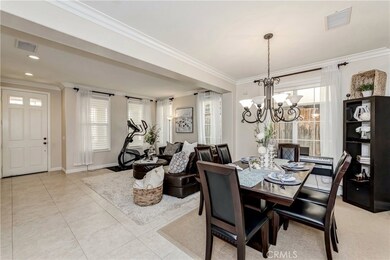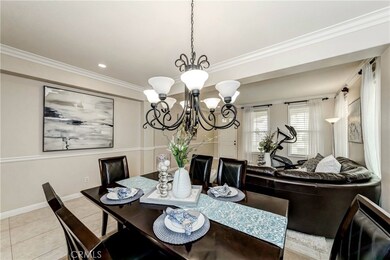
17080 Vista Moraga Yorba Linda, CA 92886
Highlights
- Spa
- View of Trees or Woods
- Granite Countertops
- Lakeview Elementary School Rated A
- Updated Kitchen
- Breakfast Area or Nook
About This Home
As of October 2020WELCOME to this BEAUTIFUL 4Bedrooms & 3Baths Single Family DETACHED Home in the desirable Vista del Verde 'Augusta' Community in Yorba Linda. THIS HOME FEATURES ** RECENTLY (YEAR 2020) UPGRADED MASTER BATHROOM WITH QUARTZ VANITY TOP, DUAL SINKS, NEW FAUCETS, NEW SHOWER TILES, NEW SHOWER DOOR & NEW TOILET**UPSTAIRS 2ND BATHROOM UPGRADED WITH QUARTZ VANITY TOP & DUAL SINKS WITH NEW FAUCETS ** DOWNSTAIRS BATHROOM WITH SHOWER STALL** GOURMET KITCHEN WITH ISLAND HAS GRANITE COUNTER TOP & FULL BACKSPLASH ** LAMINATED WOOD & TILE FLOORING THROUGHOUT (NO CARPET AREA) ** RECESSED LIGHTING IN THE FAMILY ROOM, KITCHEN, MASTER BEDROOM & HALLWAYS** CROWN MOLDING THROUGHOUT ** CEILING FAN IN ALL BEDROOMS **WINDOW SHADES**240V OUTLET FOR EV IN THE GARAGE**PIX OF THE TESLA CHARGE IN THE GARAGE**GREAT LOCATION WITH THE VIEW (PARTIAL CITY LIGHTS VIEW FROM MASTER BEDROOM & BATHROOM) **STEPS AWAY FROM THE COMMUNITY POOL **NO MELLO ROOS & LOW HOA FEE ** CLOSE TO BLACK GOLD GOLF COURSE & NEWLY BUILT YORBA LINDA TOWN CENTER (W/HIGH-END MOVIE THEATER, RESTAURANTS ETC..) ** DON'T MISS THIS GREAT HOME. MAKE IT A MUST SEE !! ** SEE 3D VIRTUAL TOUR ( https://my.matterport.com/show/?m=ywnY7Ysj2fU&brand=0 ) **
Home Details
Home Type
- Single Family
Est. Annual Taxes
- $11,553
Year Built
- Built in 2003
Lot Details
- 3,823 Sq Ft Lot
- Back and Front Yard
HOA Fees
- $125 Monthly HOA Fees
Parking
- 2 Car Direct Access Garage
- Parking Available
Home Design
- Planned Development
Interior Spaces
- 2,334 Sq Ft Home
- 2-Story Property
- Crown Molding
- Ceiling Fan
- Double Pane Windows
- Family Room with Fireplace
- Family Room Off Kitchen
- Living Room
- Dining Room
- Views of Woods
- Laundry Room
Kitchen
- Updated Kitchen
- Breakfast Area or Nook
- Open to Family Room
- Gas Oven
- Gas Cooktop
- Microwave
- Dishwasher
- Kitchen Island
- Granite Countertops
- Disposal
Flooring
- Laminate
- Tile
Bedrooms and Bathrooms
- 4 Bedrooms
- All Upper Level Bedrooms
- Walk-In Closet
- 3 Full Bathrooms
Schools
- Lakeview Elementary School
- Yorba Linda Middle School
- El Dorado High School
Additional Features
- Spa
- Central Heating and Cooling System
Listing and Financial Details
- Tax Lot 80
- Tax Tract Number 16026
- Assessor Parcel Number 32231139
Community Details
Overview
- Augusta Association
- To Be Informed HOA
Recreation
- Community Pool
- Community Spa
Map
Home Values in the Area
Average Home Value in this Area
Property History
| Date | Event | Price | Change | Sq Ft Price |
|---|---|---|---|---|
| 10/22/2020 10/22/20 | Sold | $920,000 | 0.0% | $394 / Sq Ft |
| 09/22/2020 09/22/20 | Pending | -- | -- | -- |
| 09/21/2020 09/21/20 | Off Market | $920,000 | -- | -- |
| 09/21/2020 09/21/20 | For Sale | $925,000 | +0.5% | $396 / Sq Ft |
| 09/18/2020 09/18/20 | Off Market | $920,000 | -- | -- |
| 09/11/2020 09/11/20 | For Sale | $915,000 | +26.2% | $392 / Sq Ft |
| 06/28/2013 06/28/13 | Sold | $725,000 | -3.2% | $323 / Sq Ft |
| 05/02/2013 05/02/13 | Pending | -- | -- | -- |
| 04/02/2013 04/02/13 | For Sale | $749,000 | -- | $334 / Sq Ft |
Tax History
| Year | Tax Paid | Tax Assessment Tax Assessment Total Assessment is a certain percentage of the fair market value that is determined by local assessors to be the total taxable value of land and additions on the property. | Land | Improvement |
|---|---|---|---|---|
| 2024 | $11,553 | $976,311 | $635,230 | $341,081 |
| 2023 | $11,348 | $957,168 | $622,774 | $334,394 |
| 2022 | $11,217 | $938,400 | $610,562 | $327,838 |
| 2021 | $11,013 | $920,000 | $598,590 | $321,410 |
| 2020 | $9,858 | $816,336 | $504,122 | $312,214 |
| 2019 | $9,507 | $800,330 | $494,237 | $306,093 |
| 2018 | $9,376 | $784,638 | $484,546 | $300,092 |
| 2017 | $9,217 | $769,253 | $475,045 | $294,208 |
| 2016 | $9,031 | $754,170 | $465,730 | $288,440 |
| 2015 | $8,923 | $742,842 | $458,734 | $284,108 |
| 2014 | $8,665 | $728,291 | $449,748 | $278,543 |
Mortgage History
| Date | Status | Loan Amount | Loan Type |
|---|---|---|---|
| Open | $630,000 | New Conventional | |
| Previous Owner | $652,427 | New Conventional | |
| Previous Owner | $84,000 | Stand Alone Second | |
| Previous Owner | $672,000 | Negative Amortization |
Deed History
| Date | Type | Sale Price | Title Company |
|---|---|---|---|
| Grant Deed | $920,000 | None Available | |
| Interfamily Deed Transfer | -- | None Available | |
| Interfamily Deed Transfer | -- | Western Resources Title Co | |
| Interfamily Deed Transfer | -- | Orange Coast Title Company | |
| Interfamily Deed Transfer | -- | Orange Coast Title Company | |
| Grant Deed | $500,000 | Orange Coast Title Company | |
| Grant Deed | $840,000 | Landwood Title Company | |
| Grant Deed | $725,000 | Western Resources Title Co | |
| Grant Deed | $489,000 | First American Title Co |
Similar Homes in the area
Source: California Regional Multiple Listing Service (CRMLS)
MLS Number: PW20188952
APN: 322-311-39
- 3688 Lake Grove Dr Unit 29
- 3762 Lake Grove Dr Unit 19
- 16959 Lake Ridge Way Unit 209
- 3786 Lake Grove Dr
- 3678 Lake Crest Dr Unit 41
- 16942 Lake Terrace Way Unit 241
- 16942 Lake Park Way
- 16934 Lake Park Way Unit 5
- 16726 Lake Knoll Ln Unit 185
- 16997 Copperleaf Ct
- 17284 Coriander Ct
- 1093 Promenade Ave
- 3489 Golden Poppy Way
- 17265 Blue Spruce Ln
- 17355 Ridgedale Ln
- 16772 Roxdale Dr
- 4042 Jeffrey Dr
- 326 La Ventana Dr
- 16700 Oak Burl Dr
- 3276 Primrose Ln
