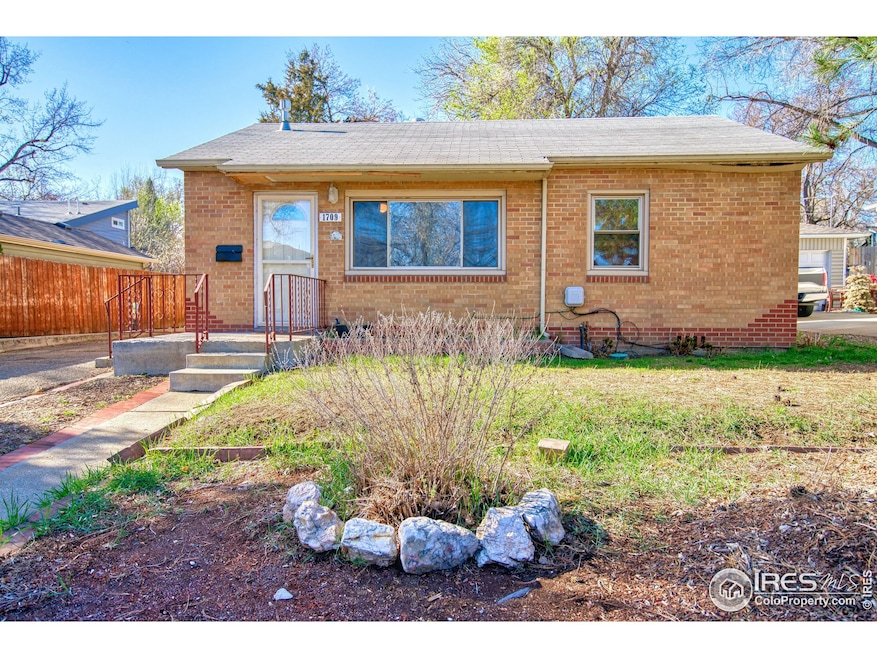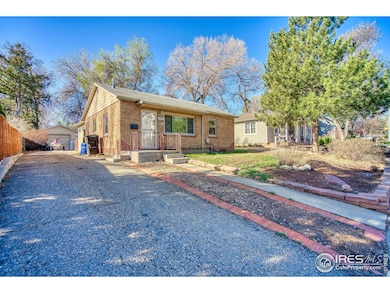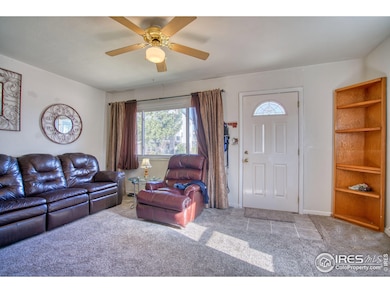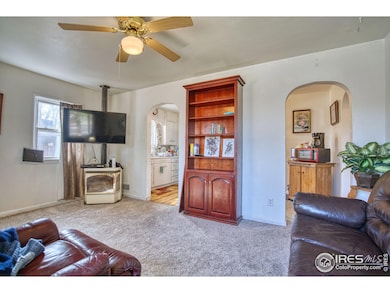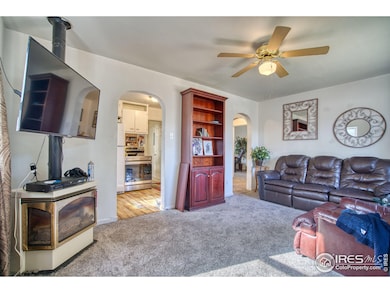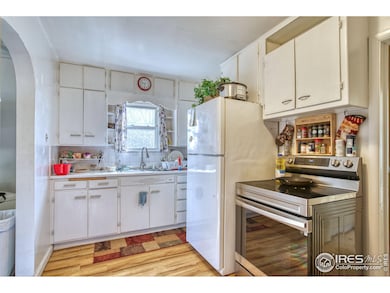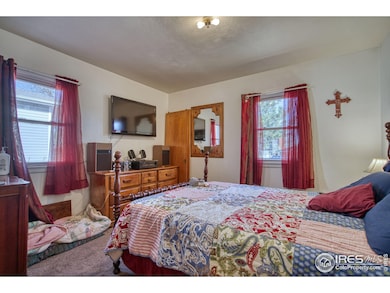
1709 9th Ave Longmont, CO 80501
Sunset NeighborhoodEstimated payment $2,304/month
Total Views
2,828
3
Beds
2
Baths
923
Sq Ft
$422
Price per Sq Ft
Highlights
- Hot Property
- No HOA
- 1 Car Detached Garage
- Central Elementary School Rated A-
- Cottage
- Fireplace
About This Home
Charming 3-bedroom Cottage in the Heart of the Community. Welcome home to this little gem nestled in a peaceful, close-knit neighborhood. This cozy home features 3 bedrooms and 2 baths. Fenced yard and an detached 1-car garage and a shed for storage. Located near Sunset Park and Golf Course, this property is ideal for first-time buyers. Needs TLC.
Home Details
Home Type
- Single Family
Est. Annual Taxes
- $1,532
Year Built
- Built in 1954
Lot Details
- 5,463 Sq Ft Lot
- North Facing Home
- Wood Fence
- Sloped Lot
Parking
- 1 Car Detached Garage
- Garage Door Opener
Home Design
- Cottage
- Brick Veneer
- Wood Frame Construction
- Composition Roof
Interior Spaces
- 923 Sq Ft Home
- 1-Story Property
- Ceiling Fan
- Fireplace
Kitchen
- Electric Oven or Range
- Disposal
Flooring
- Carpet
- Laminate
Bedrooms and Bathrooms
- 3 Bedrooms
Laundry
- Laundry on main level
- Washer and Dryer Hookup
Outdoor Features
- Exterior Lighting
- Outdoor Storage
Schools
- Rocky Mountain Elementary School
- Sunset Middle School
- Longmont High School
Utilities
- Forced Air Heating and Cooling System
- Pellet Stove burns compressed wood to generate heat
- High Speed Internet
Community Details
- No Home Owners Association
- Brown Subdivision
Listing and Financial Details
- Assessor Parcel Number R0040631
Map
Create a Home Valuation Report for This Property
The Home Valuation Report is an in-depth analysis detailing your home's value as well as a comparison with similar homes in the area
Home Values in the Area
Average Home Value in this Area
Tax History
| Year | Tax Paid | Tax Assessment Tax Assessment Total Assessment is a certain percentage of the fair market value that is determined by local assessors to be the total taxable value of land and additions on the property. | Land | Improvement |
|---|---|---|---|---|
| 2024 | $1,511 | $22,713 | $5,601 | $17,112 |
| 2023 | $1,511 | $22,713 | $9,286 | $17,112 |
| 2022 | $2,010 | $20,315 | $6,853 | $13,462 |
| 2021 | $2,036 | $20,900 | $7,050 | $13,850 |
| 2020 | $2,011 | $20,700 | $6,507 | $14,193 |
| 2019 | $1,979 | $20,700 | $6,507 | $14,193 |
| 2018 | $1,552 | $16,344 | $7,272 | $9,072 |
| 2017 | $1,531 | $18,070 | $8,040 | $10,030 |
| 2016 | $1,353 | $14,153 | $7,960 | $6,193 |
| 2015 | $1,289 | $11,932 | $3,900 | $8,032 |
| 2014 | $1,114 | $11,932 | $3,900 | $8,032 |
Source: Public Records
Property History
| Date | Event | Price | Change | Sq Ft Price |
|---|---|---|---|---|
| 04/18/2025 04/18/25 | For Sale | $389,900 | -- | $422 / Sq Ft |
Source: IRES MLS
Deed History
| Date | Type | Sale Price | Title Company |
|---|---|---|---|
| Warranty Deed | $83,000 | Commonwealth Land Title | |
| Warranty Deed | $50,000 | -- | |
| Deed | $39,300 | -- |
Source: Public Records
Mortgage History
| Date | Status | Loan Amount | Loan Type |
|---|---|---|---|
| Open | $88,000 | New Conventional | |
| Closed | $88,600 | New Conventional | |
| Closed | $114,500 | Unknown | |
| Closed | $110,000 | Unknown | |
| Closed | $80,317 | FHA | |
| Closed | $82,523 | FHA |
Source: Public Records
Similar Homes in Longmont, CO
Source: IRES MLS
MLS Number: 1031603
APN: 1315041-09-002
Nearby Homes
- 809 Sunset St
- 1830 9th Ave
- 734 Sumner St
- 6 Sunset Cir
- 2010 9th Ave
- 1051 Sumac St
- 800 Lincoln St Unit D
- 1341 Sharpe Place
- 430 Long View Ct
- 324 Francis St
- 822 Hover St
- 707 Longs Peak Ln
- 824 Hover St
- 1325 11th Ave
- 1840 Mountain View Ave
- 1217 Lincoln St
- 1011 Hover St Unit A-D
- 1110 Hover St
- 883 Widgeon Cir
- 1038 9th Ave
