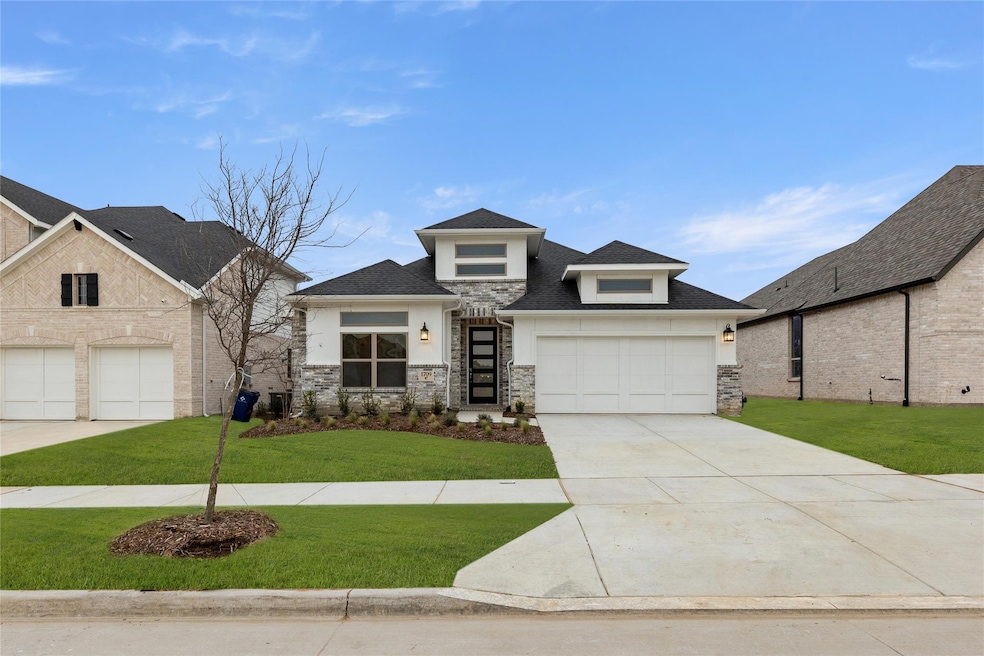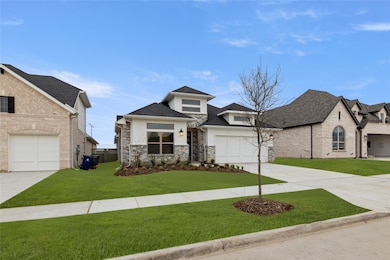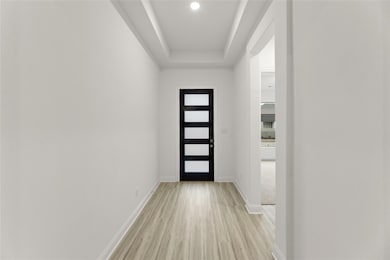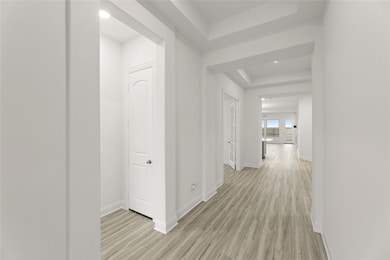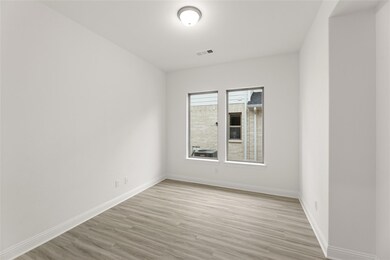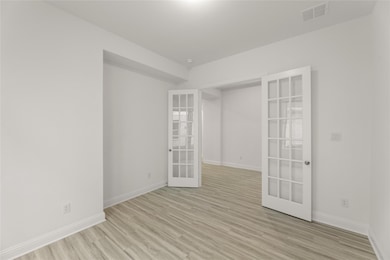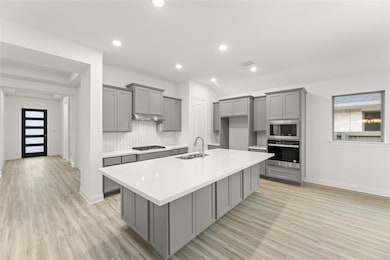
1709 Chance Ln Northlake, TX 76247
Estimated payment $3,728/month
Highlights
- New Construction
- Vaulted Ceiling
- Granite Countertops
- Clubhouse
- Traditional Architecture
- Covered patio or porch
About This Home
MLS# 20694301 - Built by Coventry Homes - Const. Completed Feb 21 2025 ~ This exceptional Single-Family Residence is nestled in the desirable Pecan Square subdivision within the Northwest ISD. Built in 2024, this 4-bedroom, 3-bathroom home boasts 2503 sqft of well-designed living space. The interior shines with decorative lighting, granite counters, a kitchen island, and a smart home system. The living room features a gas fireplace for cozy evenings. The home is equipped with ENERGY STAR qualified central heating and cooling systems. The exterior impresses with a covered patio, rain gutters, and a beautifully landscaped greenbelt lot with a sprinkler system. The home also offers a 2-car garage. Schools in the area include Lance Thompson Elementary, Pike Middle, and Northwest High. This completed property is not in a gated community and does not have a pool. A must-see traditional style home with vaulted ceilings, carpet and vinyl flooring, set on a slab foundation with a composition roof!
Home Details
Home Type
- Single Family
Year Built
- Built in 2025 | New Construction
Lot Details
- 5,445 Sq Ft Lot
- Wood Fence
- Landscaped
- Sprinkler System
- Back Yard
HOA Fees
- $188 Monthly HOA Fees
Parking
- 2 Car Attached Garage
- Front Facing Garage
- Side by Side Parking
- Garage Door Opener
Home Design
- Traditional Architecture
- Brick Exterior Construction
- Slab Foundation
- Composition Roof
Interior Spaces
- 2,503 Sq Ft Home
- 1-Story Property
- Vaulted Ceiling
- Ceiling Fan
- Decorative Lighting
- Gas Log Fireplace
- ENERGY STAR Qualified Windows
- Living Room with Fireplace
- 12 Inch+ Attic Insulation
Kitchen
- Gas Cooktop
- Microwave
- Dishwasher
- Kitchen Island
- Granite Countertops
- Disposal
Flooring
- Carpet
- Vinyl Plank
Bedrooms and Bathrooms
- 4 Bedrooms
- 3 Full Bathrooms
Home Security
- Smart Home
- Fire and Smoke Detector
Eco-Friendly Details
- ENERGY STAR Qualified Equipment for Heating
- Energy-Efficient Thermostat
Outdoor Features
- Covered patio or porch
- Rain Gutters
Schools
- Lance Thompson Elementary School
- Pike Middle School
- Northwest High School
Utilities
- Central Heating and Cooling System
- Heat Pump System
- Tankless Water Heater
- Gas Water Heater
Listing and Financial Details
- Assessor Parcel Number 1709 Chance
Community Details
Overview
- Association fees include internet
- Pecan Square HOA, Phone Number (214) 871-9700
- Located in the Pecan Square master-planned community
- Pecan Square Subdivision
- Mandatory home owners association
- Greenbelt
Amenities
- Clubhouse
Map
Home Values in the Area
Average Home Value in this Area
Property History
| Date | Event | Price | Change | Sq Ft Price |
|---|---|---|---|---|
| 03/26/2025 03/26/25 | Price Changed | $537,995 | -0.4% | $215 / Sq Ft |
| 03/10/2025 03/10/25 | Price Changed | $539,995 | -1.8% | $216 / Sq Ft |
| 02/03/2025 02/03/25 | Price Changed | $549,999 | -7.4% | $220 / Sq Ft |
| 11/20/2024 11/20/24 | Price Changed | $594,235 | +3.5% | $237 / Sq Ft |
| 08/05/2024 08/05/24 | For Sale | $574,235 | -- | $229 / Sq Ft |
Similar Homes in the area
Source: North Texas Real Estate Information Systems (NTREIS)
MLS Number: 20694301
- 1717 Chance Ln
- 2004 Chance Ln
- 2024 Elm Place
- 2116 Elm Place
- 2009 Elm Place
- 1913 Elm Place
- 1200 Bonsmara Dr
- 1908 Chance Ln
- 1301 Trailblazer Way
- 2212 Shorthorn Dr
- 2021 Daniel Dr
- 2240 Shorthorn Dr
- 2245 Stella Ln
- 2312 Shorthorn Dr
- 1216 Venture Dr
- 1417 Horizon Way
- 1524 Trailblazer Way
- 1517 Bonsmara Dr
- 2320 Stella Ln
- 2400 Mockingbird Ct
