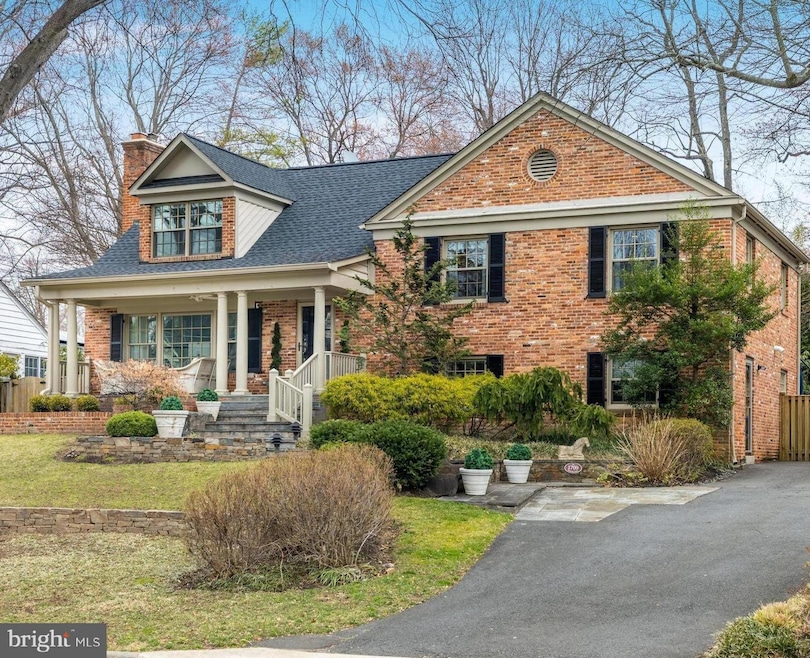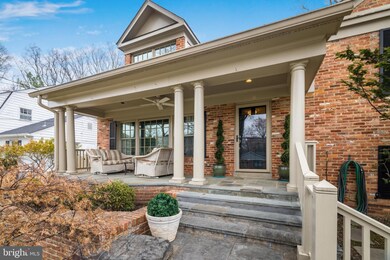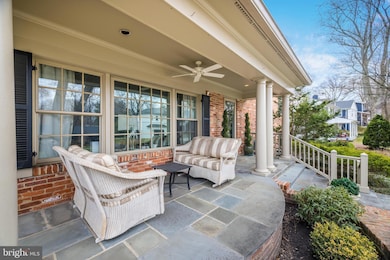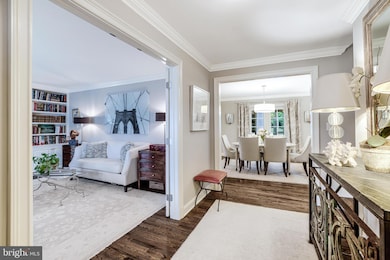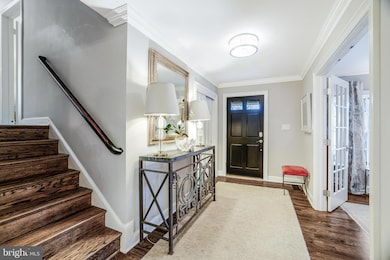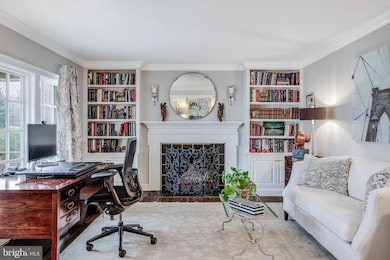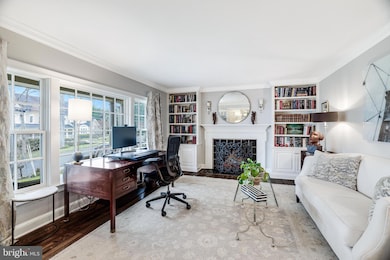
1709 Forest Ln McLean, VA 22101
Estimated payment $10,064/month
Highlights
- Spa
- Recreation Room
- Attic
- Chesterbrook Elementary School Rated A
- Wood Flooring
- 2 Fireplaces
About This Home
Incredibly charming all-brick gem with your own backyard oasis that offers exceptional privacy. Complete with a hot tub, gas fire pit, and a spacious screened porch, you’ll have the perfect set-up for relaxing or entertaining! Nestled in the sought-after Chesterbrook Woods area, this special home has been beautifully remodeled and updated with timeless and quality finishes throughout. Every detail has been thoughtfully crafted to enhance both style and functionality including a stunning gourmet kitchen and luxurious primary suite with spa like bathroom. A dedicated office with French doors and gas fireplace provides a quiet retreat for work or study. Four bedrooms, two en-suite, complete the picture. New roof, washer/dryer and upstairs AC in 2024.
Located within the highly coveted Chesterbrook Elementary, Longfellow Middle, and McLean High School pyramid, this home also provides quick access to downtown DC, making commuting a breeze.
Home Details
Home Type
- Single Family
Est. Annual Taxes
- $14,609
Year Built
- Built in 1961
Lot Details
- 0.26 Acre Lot
- Property is in excellent condition
- Property is zoned 120, R-2(RESIDENTIAL 2 DU/AC)
Home Design
- Split Level Home
- Brick Exterior Construction
- Shingle Roof
- Composition Roof
- Stone Siding
Interior Spaces
- 3,241 Sq Ft Home
- Property has 4 Levels
- Built-In Features
- Ceiling Fan
- 2 Fireplaces
- Screen For Fireplace
- Window Treatments
- Mud Room
- Entrance Foyer
- Family Room Off Kitchen
- Dining Room
- Den
- Recreation Room
- Screened Porch
- Wood Flooring
- Attic
Kitchen
- Breakfast Area or Nook
- Built-In Oven
- Cooktop
- Microwave
- Extra Refrigerator or Freezer
- Ice Maker
- Dishwasher
- Kitchen Island
- Disposal
Bedrooms and Bathrooms
- 4 Bedrooms
- En-Suite Primary Bedroom
- En-Suite Bathroom
- Walk-In Closet
- Soaking Tub
Laundry
- Dryer
- Washer
Finished Basement
- Connecting Stairway
- Side Basement Entry
- Crawl Space
- Natural lighting in basement
Parking
- Driveway
- Off-Street Parking
Outdoor Features
- Spa
- Screened Patio
- Shed
Schools
- Chesterbrook Elementary School
- Longfellow Middle School
- Mclean High School
Utilities
- Central Heating and Cooling System
- 60 Gallon+ Natural Gas Water Heater
Community Details
- No Home Owners Association
- Briggs And Hoopers Subdivision
Listing and Financial Details
- Tax Lot 2
- Assessor Parcel Number 0314 09 0002
Map
Home Values in the Area
Average Home Value in this Area
Tax History
| Year | Tax Paid | Tax Assessment Tax Assessment Total Assessment is a certain percentage of the fair market value that is determined by local assessors to be the total taxable value of land and additions on the property. | Land | Improvement |
|---|---|---|---|---|
| 2021 | $11,581 | $925,200 | $482,000 | $443,200 |
| 2020 | $11,754 | $934,240 | $482,000 | $452,240 |
| 2019 | $11,551 | $916,370 | $473,000 | $443,370 |
| 2018 | $10,842 | $860,360 | $446,000 | $414,360 |
| 2017 | $8,638 | $692,820 | $439,000 | $253,820 |
| 2016 | $8,557 | $686,310 | $435,000 | $251,310 |
| 2015 | $8,161 | $677,310 | $426,000 | $251,310 |
| 2014 | $7,995 | $664,380 | $418,000 | $246,380 |
Property History
| Date | Event | Price | Change | Sq Ft Price |
|---|---|---|---|---|
| 03/21/2025 03/21/25 | Pending | -- | -- | -- |
| 03/20/2025 03/20/25 | For Sale | $1,585,000 | +51.0% | $489 / Sq Ft |
| 01/06/2017 01/06/17 | Sold | $1,050,000 | 0.0% | $602 / Sq Ft |
| 11/14/2016 11/14/16 | Pending | -- | -- | -- |
| 11/14/2016 11/14/16 | For Sale | $1,050,000 | -- | $602 / Sq Ft |
Deed History
| Date | Type | Sale Price | Title Company |
|---|---|---|---|
| Warranty Deed | $1,050,000 | Rgs Title Llc | |
| Deed | $350,000 | -- |
Mortgage History
| Date | Status | Loan Amount | Loan Type |
|---|---|---|---|
| Open | $611,000 | New Conventional | |
| Previous Owner | $323,496 | Adjustable Rate Mortgage/ARM | |
| Previous Owner | $245,857 | Credit Line Revolving | |
| Previous Owner | $280,000 | New Conventional |
Similar Homes in the area
Source: Bright MLS
MLS Number: VAFX2224532
APN: 031-4-09-0002
- 6013 Woodland Terrace
- 4755 40th St N
- 5922 Chesterbrook Rd
- 6018 Woodland Terrace
- 1740 Atoga Ave
- 4508 41st St N
- 1742 Atoga Ave
- 4018 N Chesterbrook Rd
- 6030 Woodland Terrace
- 4416 41st St N
- 1803 Dumbarton St
- 4911 37th St N
- 6100 Solitaire Way
- 6008 Oakdale Rd
- 3612 N Glebe Rd
- 1806 Dumbarton St
- 3815 N Abingdon St
- 4608 37th St N
- 3946 N Dumbarton St
- 1522 Forest Ln
