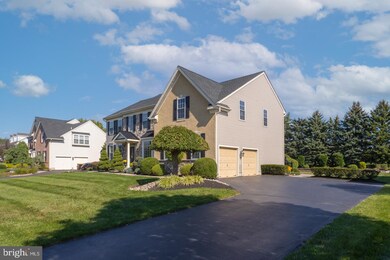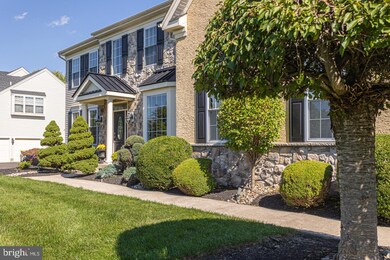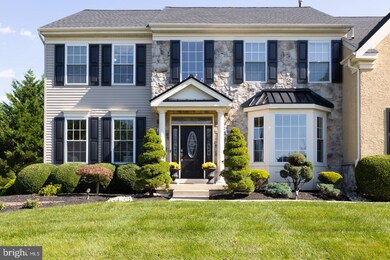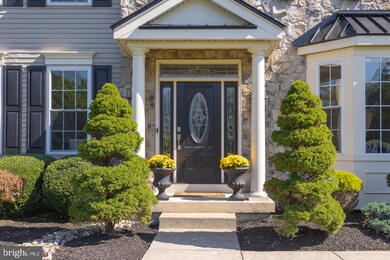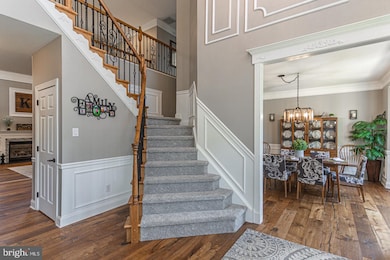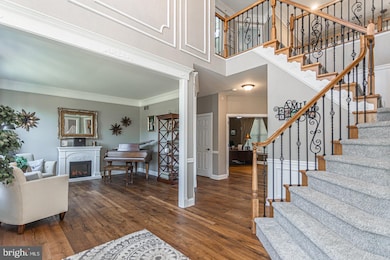
1709 Foxwood Dr Jamison, PA 18929
Highlights
- Curved or Spiral Staircase
- Colonial Architecture
- Upgraded Countertops
- Jamison Elementary School Rated A-
- No HOA
- Breakfast Area or Nook
About This Home
As of November 2021Situated in the lovely community of Foxwood Estates in Warwick Township is this beautifully finished, move-in ready estate home featuring nearly 3,600 square feet of prime living space plus a finished basement! With a neutral pallet throughout and no detail overlooked, the first floor welcomes you with an open floor plan including a grand sized 2-story Foyer with turned staircase adorn with ornate wrought iron and newly installed eye-catching wide planked hardwood flooring that covers the entire main level. The entryway is flanked by the spacious formal Living and Dining Rooms, both filled with an abundance of natural light and each offering elegant wall and entrance millwork. Continue on to the rear of the home where you will find the cathedral ceiling, light-filled Gathering Room highlighting a tile surround gas fireplace and floor to ceiling windows framing the picturesque beauty of each season. It’s the perfect view to take in while reading your newspaper or favorite book. Ideal for working from home, the large comfortable Study is conveniently located off the Gathering Room and can be closed off for that much needed privacy. Truly at the heart of this home is its exquisite Gourmet Kitchen boasting a soothing pallet and breath-taking architectural cabinetry. Featuring high-end stainless steel appliances including wine fridge, granite countertops, a grand center island with additional storage and marble flooring, enjoy your morning coffee in the kitchen’s breakfast area which overlooks the spectacular rear yard through a series of large paned windows and door which lead outside lending the perfect spot for outdoor gatherings. Enter through a striking farmhouse-styled sliding door off the Kitchen to a Laundry Room complete with sink, built-in storage and bench, and plenty of mud room space to kick off your shoes and hang your coat. Finishing this level is a recently updated half bath adorn with an accent wall of stunning river rock. The upper level is equally impressive with its overlook offering open views to other rooms below and includes the Main Suite which enjoys a spacious sitting room, striking barn-style sliding doors accenting the enormous walk-in closet and full bath highlighting an elongated soaking tub and walk-in shower and custom tile flooring making this a space to truly retreat to. Three additional bedrooms and a hallway bath with shiplap wall design complete the 2nd level. The layout and craftsmanship of the lower level allows it to feel like an extension of the rest of the living spaces and offers a sitting and entertainment area complete with bar for hosting family and guests, as well as an exercise space. Garage enthusiasts will be swept away when gazing inside the attached 2-car garage with its unique flooring, wall design and cabinetry. Matching the rest of the estate, the outdoors meticulously maintained landscape and backdrop make this a truly unique living and entertaining experience. Don’t miss this opportunity to own a showcase home with unparalleled quality and timeless design!
Last Agent to Sell the Property
Gina Spaziano Real Estate & Concierge Services License #2439282
Home Details
Home Type
- Single Family
Est. Annual Taxes
- $8,776
Year Built
- Built in 2000
Lot Details
- 0.37 Acre Lot
- Property is in excellent condition
- Property is zoned R1
Parking
- 2 Car Attached Garage
- 5 Driveway Spaces
Home Design
- Colonial Architecture
- Frame Construction
- Stone Siding
- Vinyl Siding
- Concrete Perimeter Foundation
- Stucco
Interior Spaces
- 3,551 Sq Ft Home
- Property has 2 Levels
- Curved or Spiral Staircase
- Dual Staircase
- Ceiling Fan
- Recessed Lighting
- Gas Fireplace
- Family Room Off Kitchen
- Laundry on main level
- Finished Basement
Kitchen
- Breakfast Area or Nook
- Double Oven
- Gas Oven or Range
- Range Hood
- Stainless Steel Appliances
- Kitchen Island
- Upgraded Countertops
- Wine Rack
Bedrooms and Bathrooms
- 4 Bedrooms
- Walk-In Closet
- Soaking Tub
Outdoor Features
- Patio
Utilities
- Forced Air Heating and Cooling System
- Natural Gas Water Heater
Community Details
- No Home Owners Association
- Foxwood Estates Subdivision
Listing and Financial Details
- Tax Lot 292
- Assessor Parcel Number 51-027-292
Map
Home Values in the Area
Average Home Value in this Area
Property History
| Date | Event | Price | Change | Sq Ft Price |
|---|---|---|---|---|
| 11/16/2021 11/16/21 | Sold | $850,000 | +7.8% | $239 / Sq Ft |
| 09/16/2021 09/16/21 | Pending | -- | -- | -- |
| 09/11/2021 09/11/21 | For Sale | $788,700 | -- | $222 / Sq Ft |
Tax History
| Year | Tax Paid | Tax Assessment Tax Assessment Total Assessment is a certain percentage of the fair market value that is determined by local assessors to be the total taxable value of land and additions on the property. | Land | Improvement |
|---|---|---|---|---|
| 2024 | $9,166 | $52,660 | $9,440 | $43,220 |
| 2023 | $8,875 | $52,660 | $9,440 | $43,220 |
| 2022 | $8,776 | $52,660 | $9,440 | $43,220 |
| 2021 | $8,678 | $52,660 | $9,440 | $43,220 |
| 2020 | $8,678 | $52,660 | $9,440 | $43,220 |
| 2019 | $8,626 | $52,660 | $9,440 | $43,220 |
| 2018 | $8,626 | $52,660 | $9,440 | $43,220 |
| 2017 | $8,560 | $52,660 | $9,440 | $43,220 |
| 2016 | $8,560 | $52,660 | $9,440 | $43,220 |
| 2015 | -- | $52,660 | $9,440 | $43,220 |
| 2014 | -- | $52,660 | $9,440 | $43,220 |
Mortgage History
| Date | Status | Loan Amount | Loan Type |
|---|---|---|---|
| Open | $680,000 | New Conventional | |
| Previous Owner | $338,400 | New Conventional | |
| Previous Owner | $346,075 | Unknown | |
| Previous Owner | $350,000 | New Conventional | |
| Previous Owner | $252,700 | No Value Available | |
| Closed | $17,290 | No Value Available |
Deed History
| Date | Type | Sale Price | Title Company |
|---|---|---|---|
| Deed | $850,000 | Bucks County Stlmt Svcs Llc | |
| Warranty Deed | $335,348 | -- |
Similar Homes in Jamison, PA
Source: Bright MLS
MLS Number: PABU2007544
APN: 51-027-292
- 1616 Rockcress Dr
- 1471 Sweetbriar Dr
- 1805 Old York Rd
- 1616 Saratoga Ct Unit 7
- 1809 Heritage Dr
- 1990 York Rd
- 1852 Farmdale Rd
- 1858 Sunrise Way
- 1903 Woodfield Dr
- 4001 Marquis Ln
- 0 Jamison Place Unit PABU2070564
- Homesite 11503 Marquis Ln
- 4002 Marquis Ln
- Homesite 11501 Marquis Ln
- 3025 Marquis Ln
- 3026 Marquis Ln
- 1421 Rosewood Ln
- 3010 Marquis Ln
- Homesite 11702 Jamison Place
- 1505 Huntly Dr

