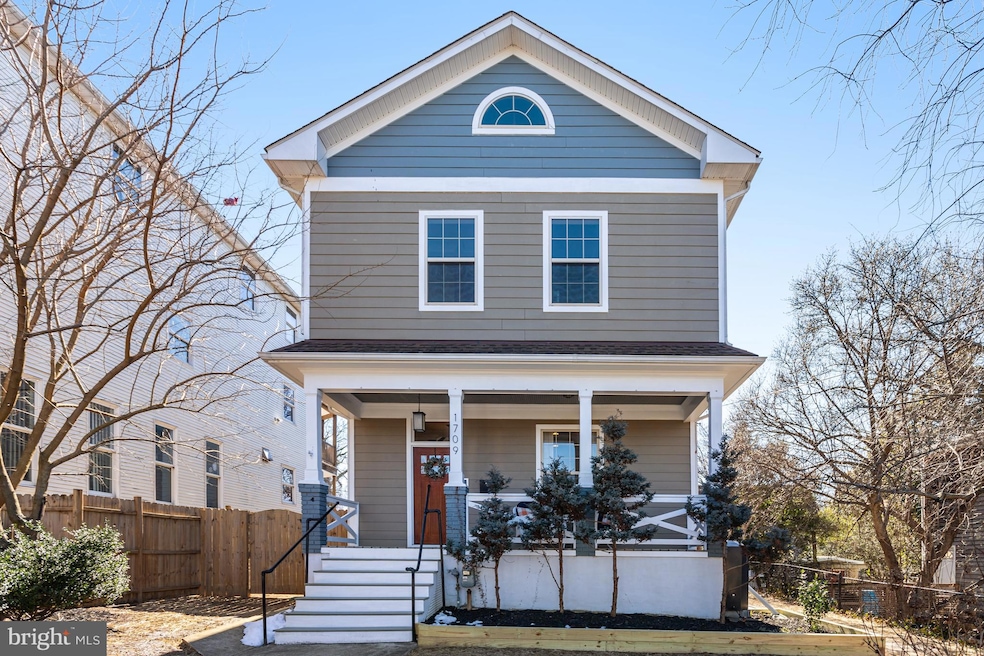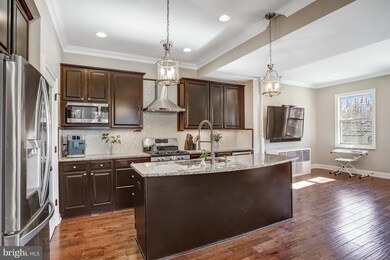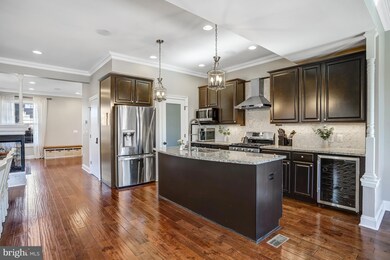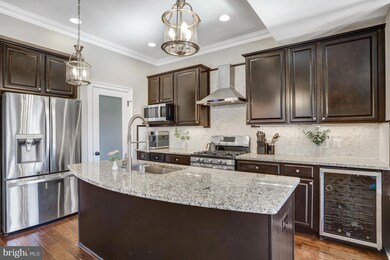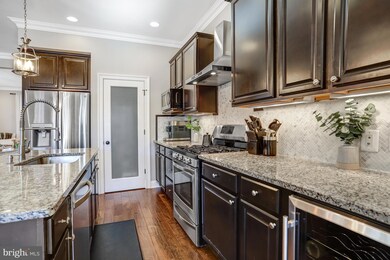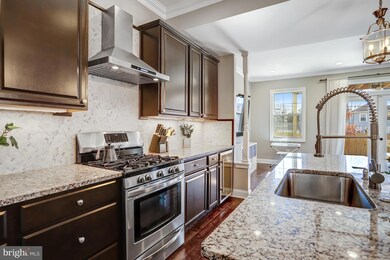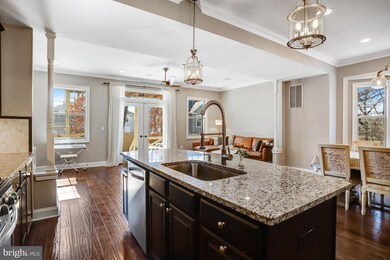
1709 Jackson St NE Washington, DC 20018
Brookland NeighborhoodHighlights
- Eat-In Gourmet Kitchen
- Colonial Architecture
- Wood Flooring
- Open Floorplan
- Deck
- Space For Rooms
About This Home
As of April 2025Beautiful, bright, and spacious 4 bed 3.5 bath 3-level home, complete with driveway parking, fenced rear yard, in Brookland, Washington D.C. . The open floor plan main-level includes a beautiful gourmet kitchen, great cabinet space and large island with space for barstool seating. Kitchen opens to family room, dining area, and living area, complete with gas fireplace. Upper level includes the primary bedroom with walk-in closets, en-suite bath (with shower and soaking tub), a private deck overlooking the rear yard, and two additional bedrooms, a laundry room, and attic access. Lower level includes bedroom, full bathroom, guest kitchen, rec room/living space, lots of storage, and a separate entrance. Driveway parking is fenced off the rear alley with permitted and guest street parking also available! Enjoy proximity and walkability to everything this sought after neighborhood and Washington DC have to offer! Welcome home!
Home Details
Home Type
- Single Family
Est. Annual Taxes
- $8,416
Year Built
- Built in 1905
Lot Details
- 6,500 Sq Ft Lot
- Privacy Fence
- Wood Fence
- Stone Retaining Walls
- Panel Fence
- Landscaped
- Level Lot
- Back Yard Fenced, Front and Side Yard
Home Design
- Colonial Architecture
- Craftsman Architecture
- Traditional Architecture
- Farmhouse Style Home
- Cottage
- Concrete Perimeter Foundation
Interior Spaces
- Property has 3 Levels
- Open Floorplan
- Wet Bar
- Crown Molding
- Recessed Lighting
- Free Standing Fireplace
- Self Contained Fireplace Unit Or Insert
- Fireplace With Glass Doors
- Screen For Fireplace
- Gas Fireplace
- Vinyl Clad Windows
- Window Treatments
- Family Room Off Kitchen
- Dining Area
- Attic
Kitchen
- Eat-In Gourmet Kitchen
- Breakfast Area or Nook
- Gas Oven or Range
- Range Hood
- Built-In Microwave
- Dishwasher
- Stainless Steel Appliances
- Kitchen Island
- Upgraded Countertops
- Disposal
Flooring
- Wood
- Ceramic Tile
Bedrooms and Bathrooms
- En-Suite Bathroom
- Walk-In Closet
Laundry
- Laundry on upper level
- Dryer
- Washer
Finished Basement
- Heated Basement
- Basement Fills Entire Space Under The House
- Walk-Up Access
- Connecting Stairway
- Interior, Rear, and Side Basement Entry
- Space For Rooms
- Basement Windows
Parking
- 1 Parking Space
- 1 Driveway Space
- Private Parking
- Alley Access
- Paved Parking
- On-Street Parking
- Off-Street Parking
- Surface Parking
- Parking Space Conveys
Eco-Friendly Details
- Grid-tied solar system exports excess electricity
- Net-Meter Renew Energy Credits
- Solar owned by seller
Outdoor Features
- Multiple Balconies
- Deck
- Patio
- Terrace
- Exterior Lighting
- Shed
- Outbuilding
- Rain Gutters
- Porch
Utilities
- Forced Air Heating and Cooling System
- Vented Exhaust Fan
- Natural Gas Water Heater
- Municipal Trash
Community Details
- No Home Owners Association
- Brookland Subdivision
Listing and Financial Details
- Tax Lot 9
- Assessor Parcel Number 4138//0009
Map
Home Values in the Area
Average Home Value in this Area
Property History
| Date | Event | Price | Change | Sq Ft Price |
|---|---|---|---|---|
| 04/15/2025 04/15/25 | For Sale | $1,150,000 | 0.0% | $360 / Sq Ft |
| 04/14/2025 04/14/25 | Sold | $1,150,000 | +40.2% | $360 / Sq Ft |
| 02/15/2025 02/15/25 | Pending | -- | -- | -- |
| 12/01/2015 12/01/15 | Sold | $820,000 | -3.5% | $502 / Sq Ft |
| 10/25/2015 10/25/15 | Pending | -- | -- | -- |
| 10/06/2015 10/06/15 | For Sale | $849,999 | +89.7% | $521 / Sq Ft |
| 02/03/2015 02/03/15 | Sold | $448,000 | -5.7% | $274 / Sq Ft |
| 01/21/2015 01/21/15 | Pending | -- | -- | -- |
| 01/16/2015 01/16/15 | For Sale | $475,000 | -- | $291 / Sq Ft |
Tax History
| Year | Tax Paid | Tax Assessment Tax Assessment Total Assessment is a certain percentage of the fair market value that is determined by local assessors to be the total taxable value of land and additions on the property. | Land | Improvement |
|---|---|---|---|---|
| 2024 | $8,416 | $1,077,120 | $416,070 | $661,050 |
| 2023 | $8,132 | $1,040,730 | $404,430 | $636,300 |
| 2022 | $7,631 | $976,450 | $369,010 | $607,440 |
| 2021 | $7,446 | $952,320 | $363,550 | $588,770 |
| 2020 | $7,136 | $915,210 | $350,090 | $565,120 |
| 2019 | $7,104 | $910,570 | $334,430 | $576,140 |
| 2018 | $6,931 | $888,720 | $0 | $0 |
| 2017 | $6,386 | $823,700 | $0 | $0 |
| 2016 | $3,252 | $956,330 | $0 | $0 |
| 2015 | $2,648 | $383,720 | $0 | $0 |
| 2014 | $1,860 | $319,140 | $0 | $0 |
Mortgage History
| Date | Status | Loan Amount | Loan Type |
|---|---|---|---|
| Open | $605,700 | New Conventional | |
| Closed | $815,000 | New Conventional | |
| Previous Owner | $530,000 | New Conventional | |
| Previous Owner | $79,500 | Unknown |
Deed History
| Date | Type | Sale Price | Title Company |
|---|---|---|---|
| Special Warranty Deed | $820,000 | None Available | |
| Warranty Deed | $458,000 | -- | |
| Warranty Deed | $367,500 | -- | |
| Deed | -- | -- |
Similar Homes in Washington, DC
Source: Bright MLS
MLS Number: DCDC2195682
APN: 4138-0009
- 1707 Irving St NE
- 3137 18th St NE
- 3216 18th St NE
- 1810 Irving St NE
- 1908 Irving St NE
- 1732 Girard St NE
- 1921 Rhode Island Ave NE
- 1925 Lawrence St NE
- 1427 Jackson St NE
- 1427 Kearny St NE
- 3011 20th St NE Unit 3
- 3011 20th St NE Unit 1
- 1414 Kearny St NE
- 3009 20th St NE
- 1419 Lawrence St NE
- 1444 Newton St NE
- 1448 Newton St NE
- 2017 Fulton Place NE
- 3014 Franklin St NE
- 3012 Franklin St NE
