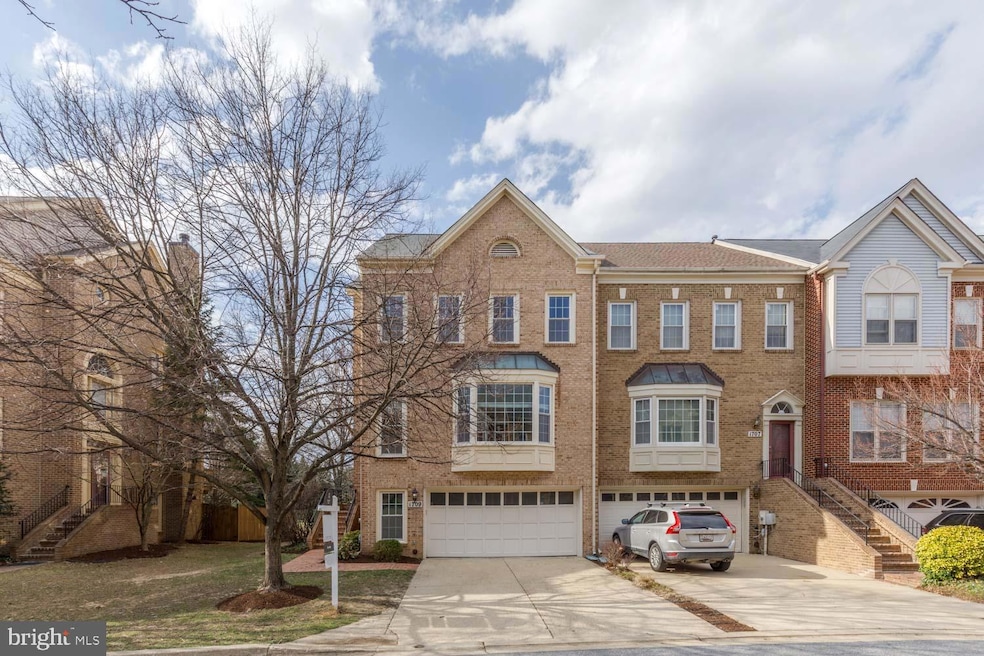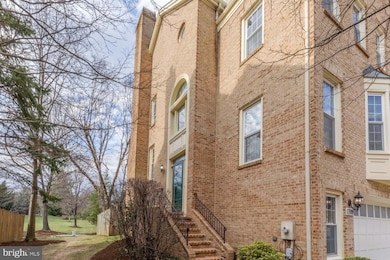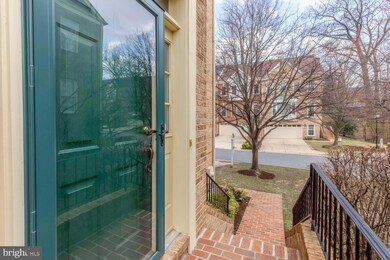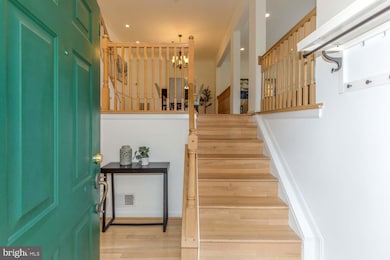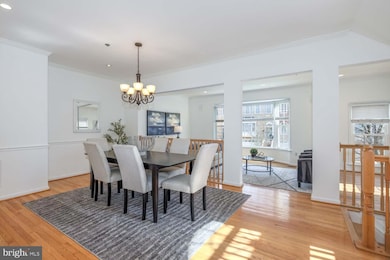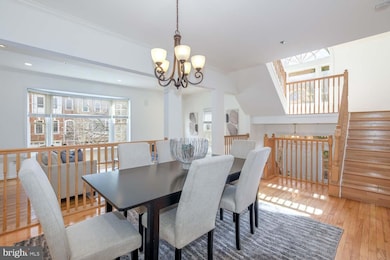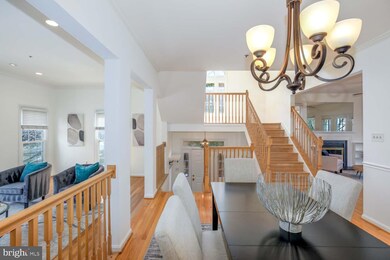
1709 Leighton Wood Ln Silver Spring, MD 20910
Estimated payment $6,021/month
Highlights
- Contemporary Architecture
- Wood Flooring
- Upgraded Countertops
- Woodlin Elementary School Rated A-
- 2 Fireplaces
- 2 Car Direct Access Garage
About This Home
Welcome to 1709 Leighton Wood Lane—a sun-filled, end-unit townhome in Silver Spring’s highly desirable Woodside community. Offering over 3,000 square feet of beautifully maintained living space across four finished levels, this home combines comfort, flexibility, and unbeatable location.
Walk to the Metro and vibrant Downtown Silver Spring, where you’ll find restaurants, shops, parks, and entertainment at your fingertips. Nestled on a premium lot backing to trees and lush landscaping, this home offers a rare balance of suburban privacy and city convenience.
The main level welcomes you with hardwood floors and a spacious open layout. A formal living and dining area flows seamlessly into a cozy family room and an updated eat-in kitchen featuring granite countertops, stainless steel appliances, and ample prep space—ideal for everyday living and entertaining. Step outside to the private fenced yard and composite deck—a peaceful retreat perfect for al fresco dining and gardening.
Upstairs, the lofted primary suite serves as a private sanctuary, complete with vaulted ceilings, custom closets, and a large en-suite bath with a huge soaking tub. Two additional bedrooms and a second full bath provide ample space for family, guests, or a dedicated home office.
The fully finished walk-out lower level expands your living options with a cozy fireplace and another space for a play area or homework nook, a second half bath, and direct backyard access.
Notable updates and upgrades include a roof in (2019), composite deck (2020), new windows in (2017), and two gas fireplaces. Hardwood flooring throughout the upper levels features, adding warmth and distinction. Additional touches like custom Hunter Douglas shades, designer light fixtures, and abundant natural light enhance the home's inviting atmosphere.
Parking is a breeze with a 2-car attached garage, and 2-car driveway—a rare combination in this location. The community’s low monthly HOA includes lawn and road maintenance for added ease.
With space to grow, thoughtful upgrades, and walkable access to everything Silver Spring has to offer, If you're looking for a lifestyle upgrade don't pass on this rarely available gem.
Townhouse Details
Home Type
- Townhome
Est. Annual Taxes
- $10,283
Year Built
- Built in 1992
HOA Fees
- $146 Monthly HOA Fees
Parking
- 2 Car Direct Access Garage
- Front Facing Garage
- Garage Door Opener
Home Design
- Contemporary Architecture
- Permanent Foundation
- Frame Construction
Interior Spaces
- 3,120 Sq Ft Home
- Property has 4 Levels
- Recessed Lighting
- 2 Fireplaces
- Bay Window
- Wood Flooring
- Upgraded Countertops
Bedrooms and Bathrooms
Finished Basement
- Walk-Out Basement
- Basement Fills Entire Space Under The House
- Interior, Front, and Rear Basement Entry
- Natural lighting in basement
Home Security
Utilities
- Forced Air Heating and Cooling System
- Natural Gas Water Heater
Additional Features
- Exterior Lighting
- 3,439 Sq Ft Lot
Listing and Financial Details
- Tax Lot 26
- Assessor Parcel Number 161302868902
Community Details
Overview
- Woodside Subdivision
Security
- Fire and Smoke Detector
Map
Home Values in the Area
Average Home Value in this Area
Tax History
| Year | Tax Paid | Tax Assessment Tax Assessment Total Assessment is a certain percentage of the fair market value that is determined by local assessors to be the total taxable value of land and additions on the property. | Land | Improvement |
|---|---|---|---|---|
| 2024 | $10,283 | $840,100 | $280,000 | $560,100 |
| 2023 | $9,141 | $802,733 | $0 | $0 |
| 2022 | $8,293 | $765,367 | $0 | $0 |
| 2021 | $16,107 | $728,000 | $280,000 | $448,000 |
| 2020 | $14,661 | $687,133 | $0 | $0 |
| 2019 | $6,851 | $646,267 | $0 | $0 |
| 2018 | $7,078 | $605,400 | $280,000 | $325,400 |
| 2017 | $6,751 | $579,933 | $0 | $0 |
| 2016 | -- | $554,467 | $0 | $0 |
| 2015 | $6,308 | $529,000 | $0 | $0 |
| 2014 | $6,308 | $525,667 | $0 | $0 |
Property History
| Date | Event | Price | Change | Sq Ft Price |
|---|---|---|---|---|
| 04/15/2025 04/15/25 | Price Changed | $899,000 | -2.8% | $288 / Sq Ft |
| 04/05/2025 04/05/25 | Price Changed | $925,000 | -2.6% | $296 / Sq Ft |
| 03/21/2025 03/21/25 | For Sale | $950,000 | +8.6% | $304 / Sq Ft |
| 07/28/2021 07/28/21 | Sold | $875,000 | 0.0% | $315 / Sq Ft |
| 07/10/2021 07/10/21 | Pending | -- | -- | -- |
| 06/29/2021 06/29/21 | Off Market | $875,000 | -- | -- |
| 07/23/2018 07/23/18 | Sold | $750,000 | 0.0% | $244 / Sq Ft |
| 06/12/2018 06/12/18 | Pending | -- | -- | -- |
| 06/08/2018 06/08/18 | For Sale | $749,900 | 0.0% | $243 / Sq Ft |
| 02/29/2016 02/29/16 | Rented | $3,000 | -14.3% | -- |
| 02/03/2016 02/03/16 | Under Contract | -- | -- | -- |
| 11/27/2015 11/27/15 | For Rent | $3,500 | -- | -- |
Deed History
| Date | Type | Sale Price | Title Company |
|---|---|---|---|
| Deed | $875,000 | Kvs Title Llc | |
| Deed | $750,000 | Millennium Title & Abstract | |
| Deed | -- | -- |
Mortgage History
| Date | Status | Loan Amount | Loan Type |
|---|---|---|---|
| Open | $700,000 | New Conventional | |
| Previous Owner | $337,899 | New Conventional | |
| Previous Owner | $350,000 | New Conventional | |
| Previous Owner | $250,000 | Credit Line Revolving | |
| Previous Owner | $525,000 | Stand Alone Second | |
| Previous Owner | $168,462 | Unknown |
Similar Homes in Silver Spring, MD
Source: Bright MLS
MLS Number: MDMC2171318
APN: 13-02868902
- 1935 Lyttonsville Rd
- 1900 Lyttonsville Rd
- 1900 Lyttonsville Rd
- 1900 Lyttonsville Rd Unit 910
- 1900 Lyttonsville Rd
- 1900 Lyttonsville Rd Unit 1017
- 1900 Lyttonsville Rd Unit P96
- 1900 Lyttonsville Rd
- 1900 Lyttonsville Rd Unit 1105
- 1900 Lyttonsville Rd Unit 110
- 1900 Lyttonsville Rd Unit 818
- 1900 Lyttonsville Rd
- 1900 Lyttonsville Rd
- 1900 Lyttonsville Rd Unit 602
- 1612 Noyes Dr
- 9023 Ottawa Place
- 9001 Ottawa Place
- 8905 Georgia Ave
- 8712 Sundale Dr
- 1708 E West Hwy
