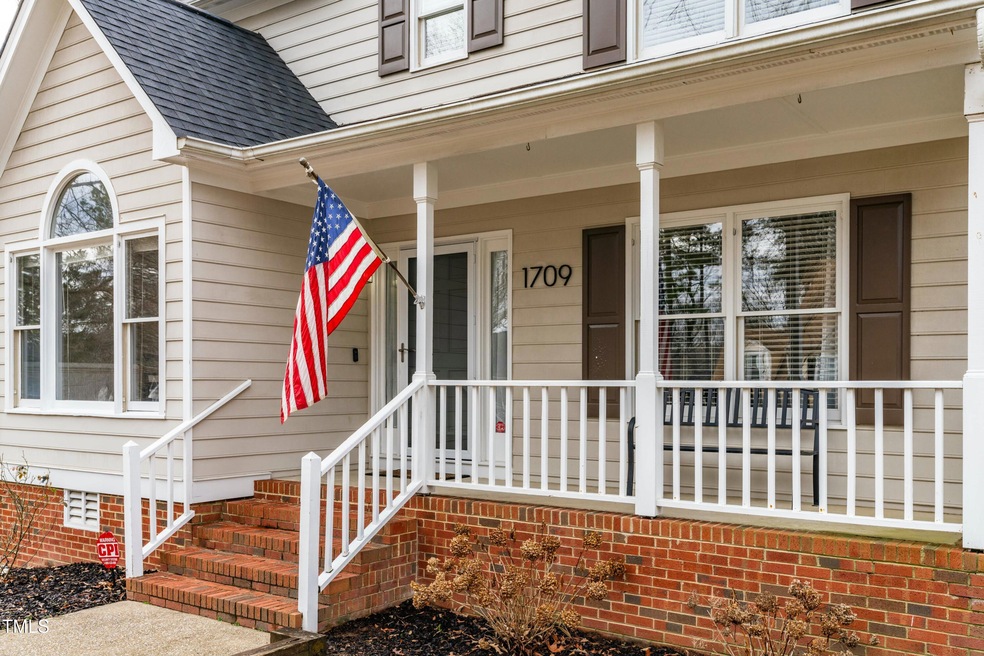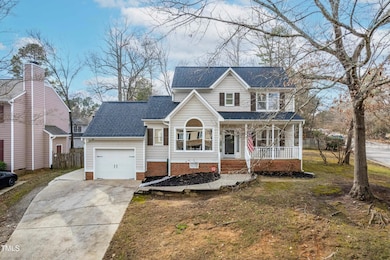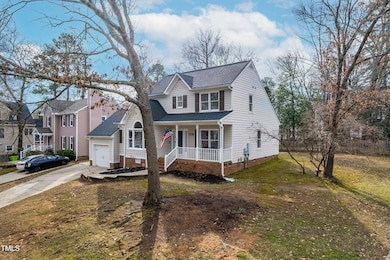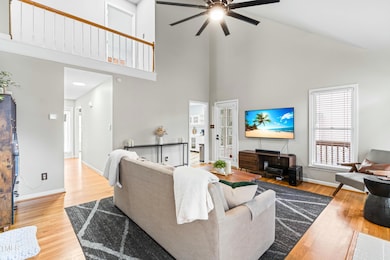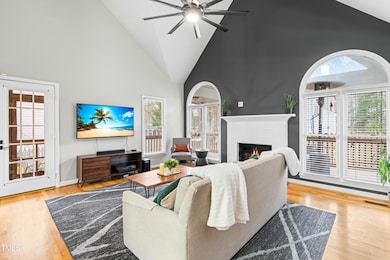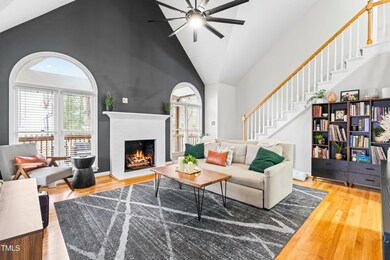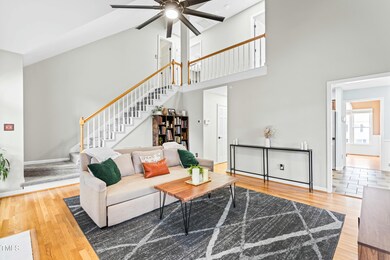
1709 Oak Tree Way Raleigh, NC 27604
Hedingham NeighborhoodHighlights
- Golf Course Community
- Clubhouse
- Vaulted Ceiling
- Fitness Center
- Property is near a clubhouse
- Traditional Architecture
About This Home
As of March 2025Welcome to this beautifully maintained 3-bedroom, 2.5-bathroom home situated on a desirable corner lot. The master suite is conveniently located on the main level, offering privacy and luxury with a fully remodeled bathroom featuring high-end finishes. The spacious and inviting floor plan includes a Jack-and-Jill bathroom connecting two of the bedrooms. Enjoy the outdoors in the fenced-in backyard, complete with a stone patio—perfect for entertaining. Relax on the wonderful screened porch, ideal for year-round enjoyment. Additional highlights include a 1-car garage, a new roof installed in 2022, and a fantastic HOA that includes free golf, two pools, a playground, walking trails, and lighted tennis courts!
Showings start 2/14 at 9 AM. Don't miss your chance to make this gorgeous home yours—schedule a tour today!
Home Details
Home Type
- Single Family
Est. Annual Taxes
- $2,976
Year Built
- Built in 1990
Lot Details
- 7,841 Sq Ft Lot
- No Units Located Below
- No Unit Above or Below
- Wood Fence
- Back Yard Fenced
- Corner Lot
HOA Fees
- $65 Monthly HOA Fees
Parking
- 1 Car Attached Garage
- Front Facing Garage
- Garage Door Opener
- Private Driveway
Home Design
- Traditional Architecture
- Pillar, Post or Pier Foundation
- Block Foundation
- Shingle Roof
- Masonite
Interior Spaces
- 1,676 Sq Ft Home
- 1-Story Property
- Vaulted Ceiling
- Gas Log Fireplace
- Entrance Foyer
- Family Room
- Breakfast Room
- Dining Room
- Screened Porch
- Utility Room
- Washer and Electric Dryer Hookup
- Basement
- Crawl Space
Kitchen
- Eat-In Kitchen
- Electric Range
- Microwave
- Granite Countertops
- Disposal
Flooring
- Wood
- Carpet
- Tile
Bedrooms and Bathrooms
- 3 Bedrooms
- Walk-In Closet
- Double Vanity
- Walk-in Shower
Home Security
- Smart Thermostat
- Storm Doors
Location
- Property is near a clubhouse
- Property is near a golf course
Schools
- Beaverdam Elementary School
- River Bend Middle School
- Knightdale High School
Utilities
- Forced Air Heating and Cooling System
- Heating System Uses Natural Gas
- Natural Gas Connected
- Gas Water Heater
- Cable TV Available
Listing and Financial Details
- Assessor Parcel Number 1734389149
Community Details
Overview
- Hedingham On The Neuse Association, Phone Number (919) 231-9050
- Hedingham On The Neuse Subdivision
Amenities
- Clubhouse
Recreation
- Golf Course Community
- Tennis Courts
- Community Playground
- Fitness Center
- Community Pool
Map
Home Values in the Area
Average Home Value in this Area
Property History
| Date | Event | Price | Change | Sq Ft Price |
|---|---|---|---|---|
| 03/14/2025 03/14/25 | Sold | $391,000 | +5.7% | $233 / Sq Ft |
| 02/15/2025 02/15/25 | Pending | -- | -- | -- |
| 02/13/2025 02/13/25 | For Sale | $369,900 | -- | $221 / Sq Ft |
Tax History
| Year | Tax Paid | Tax Assessment Tax Assessment Total Assessment is a certain percentage of the fair market value that is determined by local assessors to be the total taxable value of land and additions on the property. | Land | Improvement |
|---|---|---|---|---|
| 2024 | $2,977 | $340,488 | $65,000 | $275,488 |
| 2023 | $2,377 | $216,229 | $40,000 | $176,229 |
| 2022 | $2,209 | $216,229 | $40,000 | $176,229 |
| 2021 | $2,124 | $216,229 | $40,000 | $176,229 |
| 2020 | $2,085 | $216,229 | $40,000 | $176,229 |
| 2019 | $2,010 | $171,755 | $36,000 | $135,755 |
| 2018 | $1,897 | $171,755 | $36,000 | $135,755 |
| 2017 | $1,807 | $171,755 | $36,000 | $135,755 |
| 2016 | $1,770 | $171,755 | $36,000 | $135,755 |
| 2015 | $1,872 | $178,830 | $38,000 | $140,830 |
| 2014 | -- | $178,830 | $38,000 | $140,830 |
Mortgage History
| Date | Status | Loan Amount | Loan Type |
|---|---|---|---|
| Open | $273,700 | New Conventional | |
| Previous Owner | $268,601 | New Conventional | |
| Previous Owner | $178,200 | New Conventional | |
| Previous Owner | $156,918 | FHA | |
| Previous Owner | $127,078 | FHA | |
| Previous Owner | $29,300 | Credit Line Revolving | |
| Previous Owner | $134,305 | FHA |
Deed History
| Date | Type | Sale Price | Title Company |
|---|---|---|---|
| Warranty Deed | $391,000 | Nh Title Group | |
| Warranty Deed | -- | None Listed On Document | |
| Warranty Deed | $285,000 | None Available | |
| Warranty Deed | $200,000 | None Available | |
| Warranty Deed | $161,000 | None Available |
Similar Homes in Raleigh, NC
Source: Doorify MLS
MLS Number: 10076309
APN: 1734.06-38-9149-000
- 1701 Point Owoods Ct
- 1721 Kingston Heath Way
- 5004 Royal Troon Dr
- 1614 Oakland Hills Way
- 1616 Oakland Hills Way
- 2223 Lazy River Dr
- 1620 Oakland Hills Way
- 1638 Oakland Hills Way
- 2321 Stony Bottom Dr
- 2344 Lazy River Dr
- 5420 Royal Troon Dr
- 1913 Wild Dunes Dr
- 1961 Indianwood Ct
- 1316 Carp Rd
- 1968 Shadow Glen Dr
- 1928 Jupiter Hills Ct
- 5321 Cog Hill Ct
- 2013 Turtle Point Dr
- 4828 Forest Highland Dr
- 4929 Liverpool Ln
