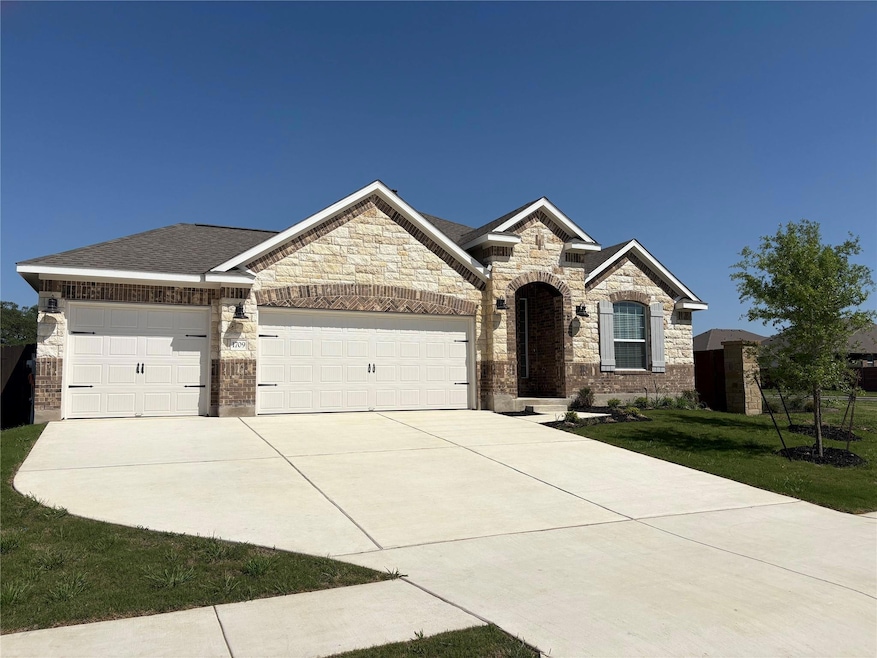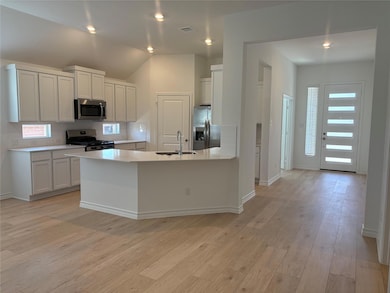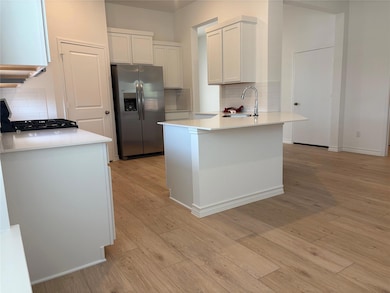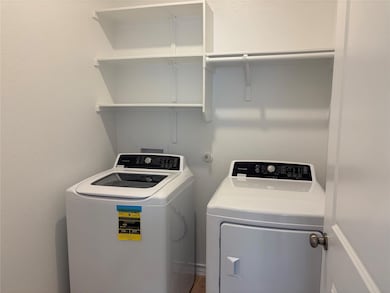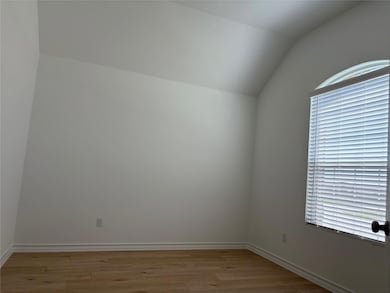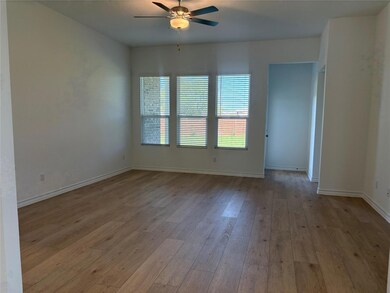1709 Tinnen House St Georgetown, TX 78628
Rancho Sienna NeighborhoodHighlights
- Community Pool
- Community Playground
- Kitchen Appliances
- Rancho Sienna Elementary School Rated A
- Park
- Accessible Washer and Dryer
About This Home
This French provincial-style single-story home at 1709 Tinnen House Street in Georgetown, Texas, blends classic elegance with modern functionality. Built in 2024, it features a charming stone exterior, a welcoming front lawn, and an attached garage accessible via a concrete driveway. Inside, the 1,870-square-foot layout includes three bedrooms and two full bathrooms, highlighted by wood-finished flooring, natural light, and ceiling fans. The kitchen boasts stainless steel appliances, light countertops, and a decorative backsplash, while the spacious backyard offers a fenced-in lawn and covered patio. Located in the Lively Ranch subdivision within Liberty Hill ISD, this residence also grants access to community amenities like a pool and common grounds.
Home Details
Home Type
- Single Family
Year Built
- Built in 2024
Lot Details
- South Facing Home
Parking
- 3 Car Garage
- Garage Door Opener
Interior Spaces
- 1,870 Sq Ft Home
- 1-Story Property
- Ceiling Fan
- Fire and Smoke Detector
- Washer and Dryer
Kitchen
- Range
- Microwave
Flooring
- Carpet
- Tile
Bedrooms and Bathrooms
- 3 Main Level Bedrooms
- 2 Full Bathrooms
Accessible Home Design
- Kitchen Appliances
- Accessible Washer and Dryer
Outdoor Features
- Playground
- Rain Gutters
Schools
- Rancho Sienna Elementary School
- Liberty Hill Intermediate
- Liberty Hill High School
Utilities
- Central Air
- Underground Utilities
- Municipal Utilities District for Water and Sewer
- High Speed Internet
Listing and Financial Details
- Security Deposit $2,295
- Tenant pays for all utilities
- $65 Application Fee
- Assessor Parcel Number R655550
Community Details
Overview
- Property has a Home Owners Association
- Lively Ranch Subdivision
Amenities
- Common Area
Recreation
- Community Playground
- Community Pool
- Park
Map
Source: Unlock MLS (Austin Board of REALTORS®)
MLS Number: 3514918
APN: R655550
- 1649 Magnolia Farm Way
- 4113 Rushing Ranch Ln
- 4128 Rushing Ranch Ln
- 4308 Hill House Ln
- 1704 Tinnen House St
- 1640 Magnolia Farm Way
- 1637 Magnolia Farm Way
- 1509 Chapel Ranch Rd
- 4125 Rushing Ranch Ln
- 4117 Rushing Ranch Ln
- 1505 Chapel Ranch Rd
- 1721 Four Waters Loop
- 1637 Chapel Ranch Rd
- 1701 Tinnen House St
- 1837 Flying Horseshoe Bend
- 1629 Tinnen House St
- 1644 Magnolia Farm Way
- 1728 Flying Horseshoe Bend
- 1645 Magnolia Farm Way
- 1629 Magnolia Farm Way
