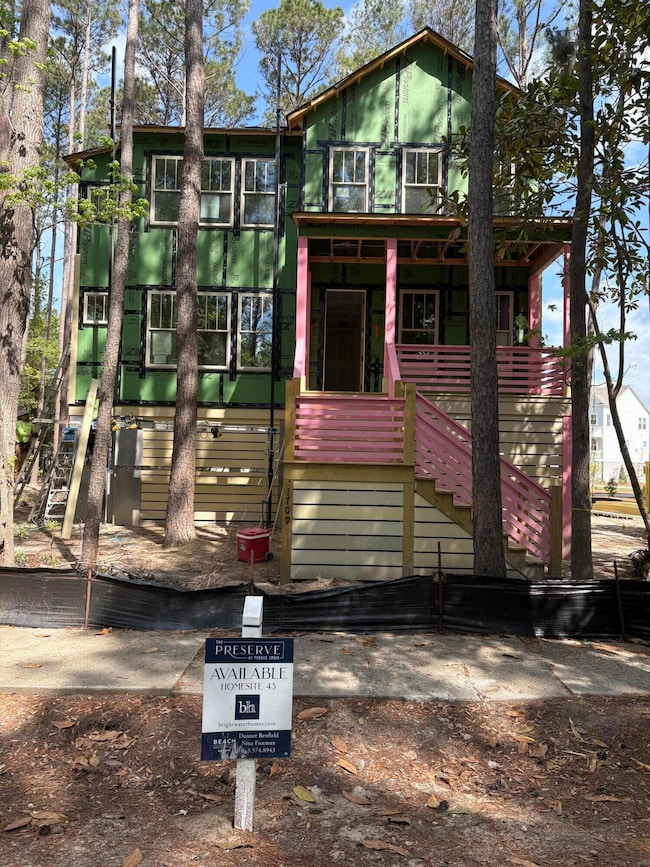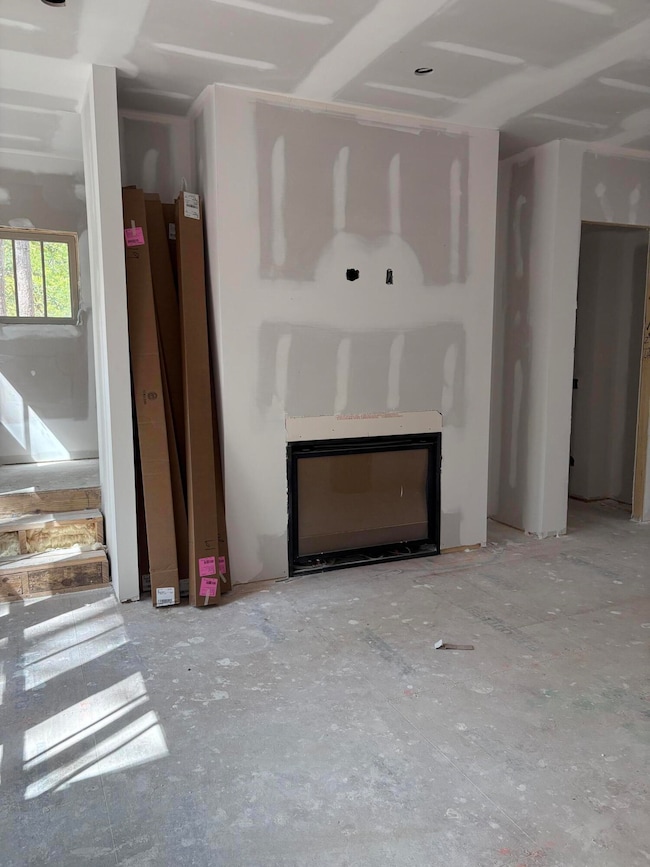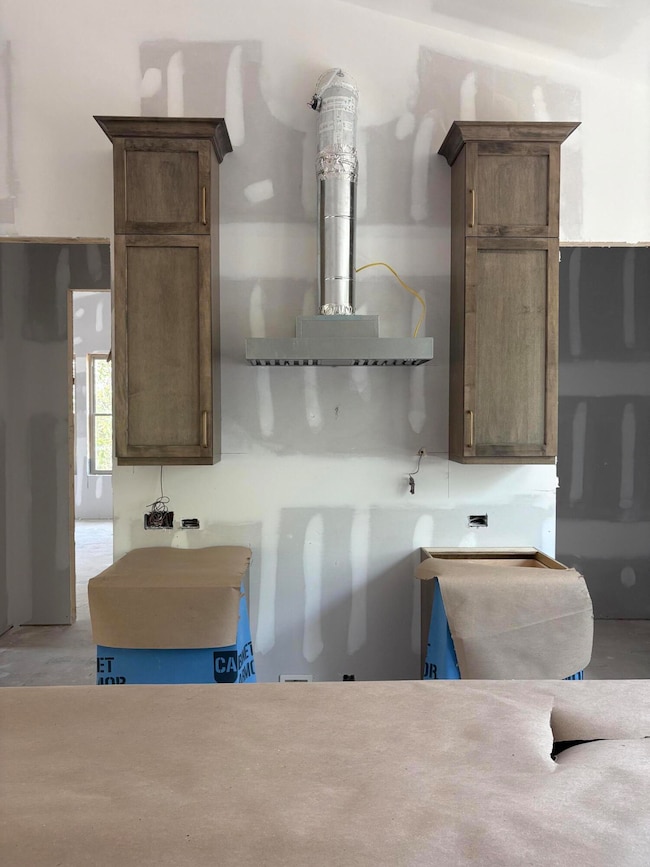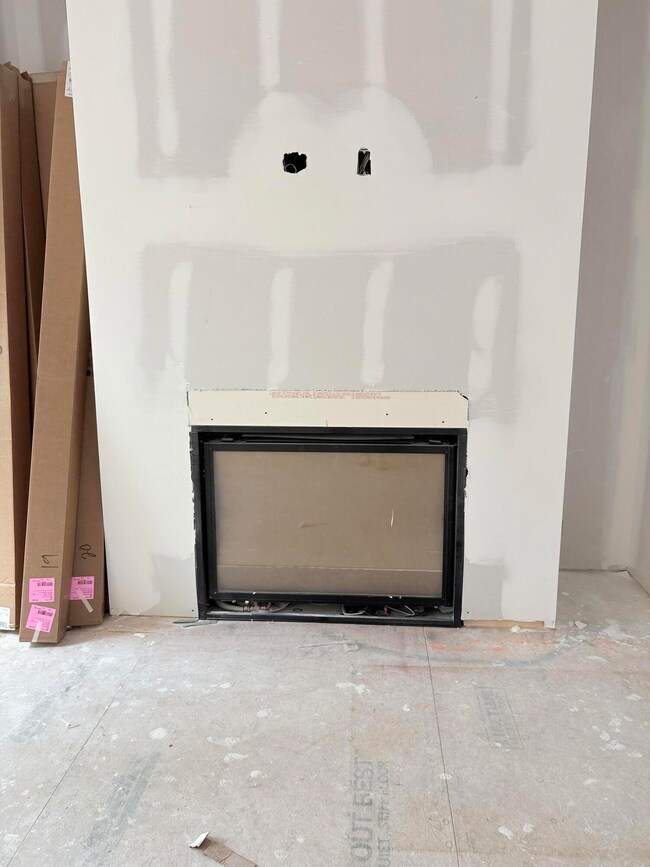
1709 Vireo Ct Johns Island, SC 29455
Johns Island NeighborhoodEstimated payment $9,044/month
Highlights
- Deck
- Cathedral Ceiling
- Loft
- Traditional Architecture
- Wood Flooring
- Great Room
About This Home
A coastal classic, this proposed new construction home exudes timeless charm and elegance. Enter from the gracious front porch, complete with a ceiling fan, just waiting for a pair of rocking chairs, into a bright and airy family room filled with soft whites and a variety of textures. The light color palette, accented by rich hardwoods, touches of blues, and classic trim details, creates a beautifully balanced and inviting atmosphere. This floor plan allows for open entertainment with ample room for guest. The build quality of is one of a kind from the staggered stud framing, spray foam insulation, to a curated interior design. This is a one of a kind!The kitchen is a true showpiece, featuring a vaulted ceiling, warm-toned wood cabinets, brass accents, and a smokey blue island that adds a pop of color. The primary suite is a standout with its vaulted ceiling, highlighted by penny gap trim and two stained beams that lend character to the space. This cozy bedroom offers the perfect retreat at the end of the day. The spa-inspired primary bathroom takes relaxation to a new level, featuring design elements that evoke the serene atmosphere of a luxury wellness spa, making it an ideal space for unwinding and indulging in self-care.
Open House Schedule
-
Wednesday, April 30, 202511:00 am to 2:00 pm4/30/2025 11:00:00 AM +00:004/30/2025 2:00:00 PM +00:00Add to Calendar
-
Thursday, May 01, 202512:00 to 3:00 pm5/1/2025 12:00:00 PM +00:005/1/2025 3:00:00 PM +00:00Add to Calendar
Home Details
Home Type
- Single Family
Year Built
- Built in 2025
Lot Details
- 0.28 Acre Lot
- Cul-De-Sac
- Development of land is proposed phase
HOA Fees
- $126 Monthly HOA Fees
Parking
- 2 Car Garage
- Garage Door Opener
Home Design
- Traditional Architecture
- Raised Foundation
- Slab Foundation
- Architectural Shingle Roof
- Metal Roof
Interior Spaces
- 2,549 Sq Ft Home
- 2-Story Property
- Smooth Ceilings
- Cathedral Ceiling
- Ceiling Fan
- Stubbed Gas Line For Fireplace
- Gas Log Fireplace
- Family Room with Fireplace
- Great Room
- Home Office
- Loft
Kitchen
- Eat-In Kitchen
- Built-In Electric Oven
- Gas Range
- Dishwasher
- Kitchen Island
- Disposal
Flooring
- Wood
- Carpet
- Ceramic Tile
Bedrooms and Bathrooms
- 4 Bedrooms
- Walk-In Closet
- Garden Bath
Outdoor Features
- Deck
- Front Porch
Schools
- Angel Oak Elementary School
- Haut Gap Middle School
- St. Johns High School
Utilities
- Central Air
- Heat Pump System
Community Details
Overview
- Built by Brightwater Homes
- The Preserve At Fenwick Plantation Subdivision
Recreation
- Trails
Map
Home Values in the Area
Average Home Value in this Area
Property History
| Date | Event | Price | Change | Sq Ft Price |
|---|---|---|---|---|
| 09/23/2024 09/23/24 | For Sale | $1,355,000 | -- | $532 / Sq Ft |
Similar Homes in Johns Island, SC
Source: CHS Regional MLS
MLS Number: 24024857
- 1718 Vireo Ct
- 2885 Plow Ground Rd
- 3238 Plow Ground Rd
- 2111 Nicholas David Path
- 2107 Nicholas David Path
- Vanessa Lynne Ln
- Vanessa Lynne Ln
- Vanessa Lynne Ln
- 3154 Vanessa Lynne Ln
- 2270 Kemmerlin St
- 2151 Arthur Rose Ln
- 2476 Rd
- 2335 Brinkley Rd
- 3158 Vanessa Lynne
- 5 Allamira Ln
- 2129 Blue Bayou Blvd
- 2181 Blue Bayou Blvd
- 2725 Starfish Dr
- 2193 Blue Bayou Blvd
- 2205 Blue Bayou Blvd






