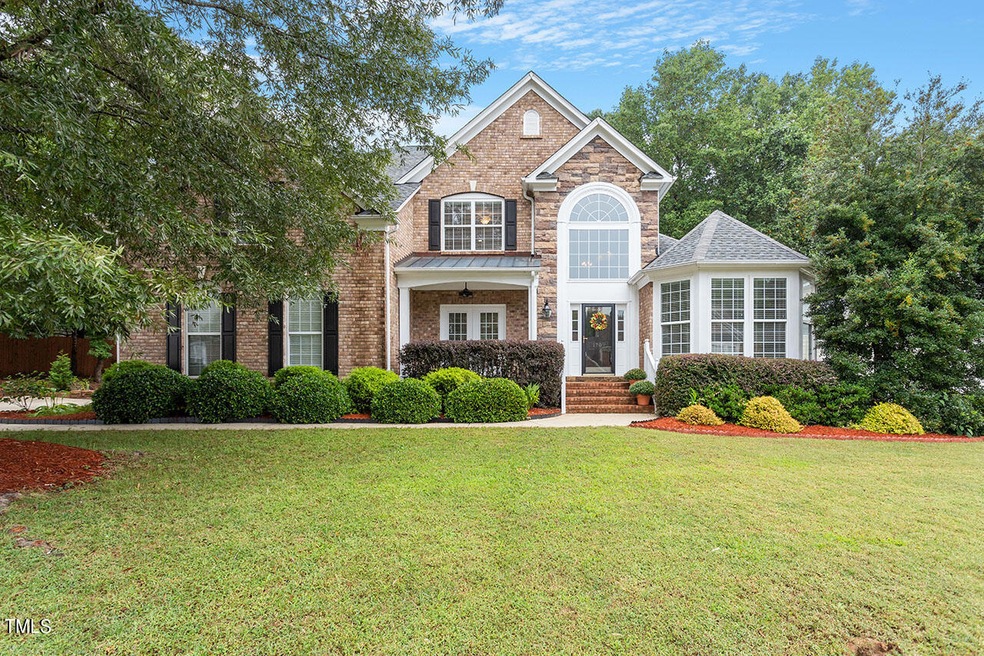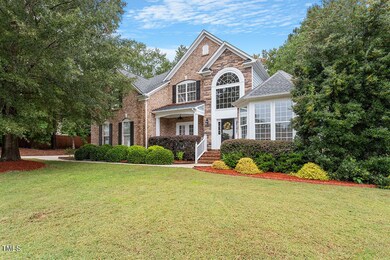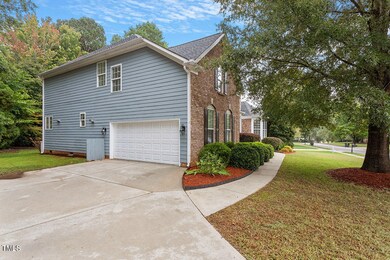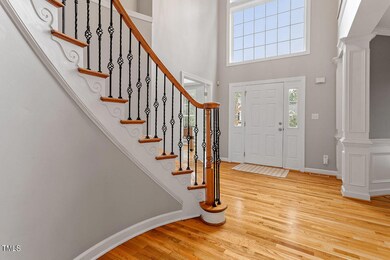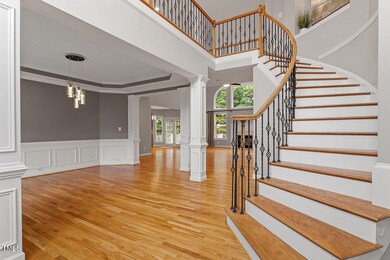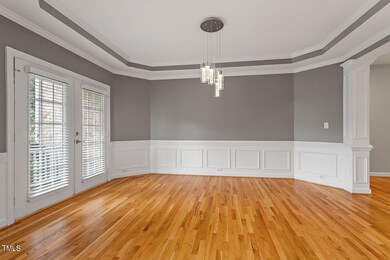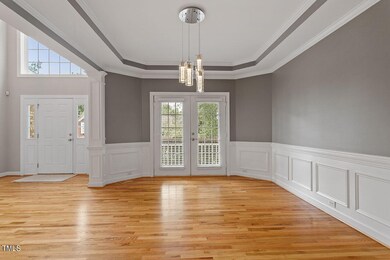
1709 Wescott Dr Raleigh, NC 27614
Highlights
- Open Floorplan
- Deck
- Transitional Architecture
- Abbotts Creek Elementary School Rated A
- Vaulted Ceiling
- Wood Flooring
About This Home
As of October 2024Step inside this fantastic home and be wowed by the bright natural light flooding the open main floor layout! A wall of windows and dramatic curving staircase beckons you into the large family room, complete with a gas log fireplace for those upcoming chilly nights. The family room flows seamlessly into the adjoining dining room and spacious kitchen/breakfast area. Updated appliances, granite, an island and convenient work triangle all combine to make this a terrific space for easy meal prep - plus a corner window for backyard views and more great natural light! That theme continues in the main floor owner's suite, complete with a cozy sitting area, new Pergo flooring, a spa-like bath with a soaking tub, and a WIC with closet system. A sunny office/flex room with double doors and a closet completes the expansive downstairs living area. Upstairs you'll find large secondary bedrooms, an updated bath with dual vanities, and a light-filled loft - perfect for another office, a playroom, music room, or study. Additional highlights include a newer roof (2020), French doors to the front porch, new decking boards, 2-car garage, and established landscaping. Come experience convenient and comfortable living in this desirable neighborhood today!
Home Details
Home Type
- Single Family
Est. Annual Taxes
- $6,144
Year Built
- Built in 2002
Lot Details
- 0.31 Acre Lot
- Irrigation Equipment
- Front and Back Yard Sprinklers
- Landscaped with Trees
- Private Yard
- Back and Front Yard
HOA Fees
- $23 Monthly HOA Fees
Parking
- 2 Car Attached Garage
- Parking Pad
- Side Facing Garage
- Private Driveway
Home Design
- Transitional Architecture
- Traditional Architecture
- Brick Veneer
- Brick Foundation
- Block Foundation
- Shingle Roof
- Metal Roof
- Stone Veneer
Interior Spaces
- 3,408 Sq Ft Home
- 1-Story Property
- Open Floorplan
- Crown Molding
- Tray Ceiling
- Smooth Ceilings
- Vaulted Ceiling
- Ceiling Fan
- Gas Log Fireplace
- Blinds
- Window Screens
- French Doors
- Entrance Foyer
- Family Room with Fireplace
- Dining Room
- Home Office
- Loft
- Storage
- Neighborhood Views
- Basement
- Crawl Space
- Fire and Smoke Detector
Kitchen
- Gas Range
- Microwave
- Ice Maker
- Dishwasher
- Stainless Steel Appliances
- Kitchen Island
- Granite Countertops
- Disposal
Flooring
- Wood
- Carpet
- Laminate
- Tile
Bedrooms and Bathrooms
- 4 Bedrooms
- Walk-In Closet
- Double Vanity
- Private Water Closet
- Separate Shower in Primary Bathroom
- Soaking Tub
- Bathtub with Shower
- Walk-in Shower
Laundry
- Laundry Room
- Laundry on main level
- Washer and Electric Dryer Hookup
Attic
- Pull Down Stairs to Attic
- Unfinished Attic
Outdoor Features
- Deck
- Covered patio or porch
- Rain Gutters
Schools
- Abbotts Creek Elementary School
- Wakefield Middle School
- Wakefield High School
Utilities
- Dehumidifier
- Central Heating and Cooling System
- Heating System Uses Gas
- Heating System Uses Natural Gas
- Heat Pump System
- Natural Gas Connected
- Gas Water Heater
- Septic System
- High Speed Internet
Community Details
- Wood Spring HOA, Phone Number (919) 790-5350
- Built by Drees
- Wood Spring Subdivision
Listing and Financial Details
- Assessor Parcel Number 1728490023
Map
Home Values in the Area
Average Home Value in this Area
Property History
| Date | Event | Price | Change | Sq Ft Price |
|---|---|---|---|---|
| 10/30/2024 10/30/24 | Sold | $742,500 | +1.7% | $218 / Sq Ft |
| 09/29/2024 09/29/24 | Pending | -- | -- | -- |
| 09/27/2024 09/27/24 | For Sale | $730,000 | -- | $214 / Sq Ft |
Tax History
| Year | Tax Paid | Tax Assessment Tax Assessment Total Assessment is a certain percentage of the fair market value that is determined by local assessors to be the total taxable value of land and additions on the property. | Land | Improvement |
|---|---|---|---|---|
| 2024 | $6,144 | $705,067 | $175,000 | $530,067 |
| 2023 | $4,689 | $428,355 | $100,000 | $328,355 |
| 2022 | $4,357 | $428,355 | $100,000 | $328,355 |
| 2021 | $4,188 | $428,355 | $100,000 | $328,355 |
| 2020 | $4,112 | $428,355 | $100,000 | $328,355 |
| 2019 | $4,989 | $428,736 | $80,000 | $348,736 |
| 2018 | $4,704 | $428,736 | $80,000 | $348,736 |
| 2017 | $4,480 | $428,736 | $80,000 | $348,736 |
| 2016 | $4,388 | $428,736 | $80,000 | $348,736 |
| 2015 | $4,448 | $427,658 | $80,000 | $347,658 |
| 2014 | $4,219 | $427,658 | $80,000 | $347,658 |
Mortgage History
| Date | Status | Loan Amount | Loan Type |
|---|---|---|---|
| Open | $594,000 | New Conventional | |
| Previous Owner | $170,000 | Credit Line Revolving | |
| Previous Owner | $100,000 | Credit Line Revolving | |
| Previous Owner | $424,120 | New Conventional | |
| Previous Owner | $345,600 | New Conventional | |
| Previous Owner | $200,000 | New Conventional | |
| Previous Owner | $346,800 | New Conventional | |
| Previous Owner | $82,000 | Credit Line Revolving | |
| Previous Owner | $284,000 | Unknown | |
| Previous Owner | $70,000 | Credit Line Revolving | |
| Previous Owner | $279,920 | No Value Available | |
| Closed | $69,980 | No Value Available |
Deed History
| Date | Type | Sale Price | Title Company |
|---|---|---|---|
| Warranty Deed | $742,500 | None Listed On Document | |
| Warranty Deed | $461,000 | None Available | |
| Warranty Deed | $440,000 | None Available | |
| Warranty Deed | $408,000 | None Available | |
| Warranty Deed | $350,000 | -- | |
| Warranty Deed | $496,500 | -- |
Similar Homes in Raleigh, NC
Source: Doorify MLS
MLS Number: 10054537
APN: 1728.01-49-0023-000
- 10801 Crosschurch Ln
- 2245 Dunlin Ln
- 4617 All Points View Way
- 2208 Fullwood Place
- 4511 All Points View Way
- 10709 Thornbury Crest Ct
- 1620 Dunn Rd
- 1301 Durlain Dr Unit 108
- 1300 Durlain Dr Unit 108
- 2051 Dunn Rd
- 10616 Pleasant Branch Dr Unit Lot 11
- 10620 Pleasant Branch Dr Unit Lot 9
- 10622 Pleasant Branch Dr Unit Lot 8
- 10624 Pleasant Branch Dr Unit Lot 7
- 10516 Pleasant Branch Dr Unit Lot 34
- 10537 Pleasant Branch Dr Unit 101
- 10535 Pleasant Branch Dr Unit 201
- 10533 Pleasant Branch Dr Unit 201
- 10531 Pleasant Branch Dr Unit 201
- 10529 Pleasant Branch Dr Unit 101
