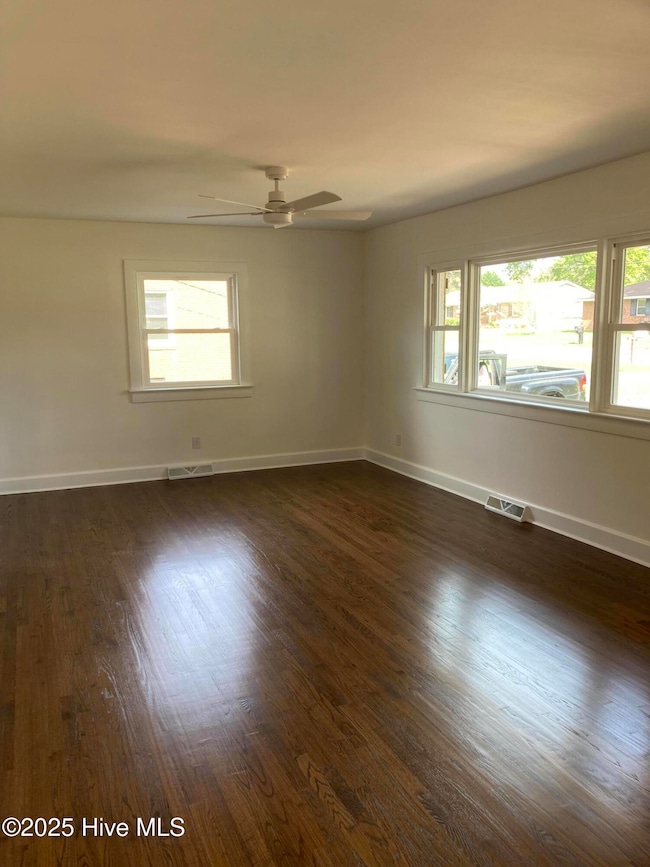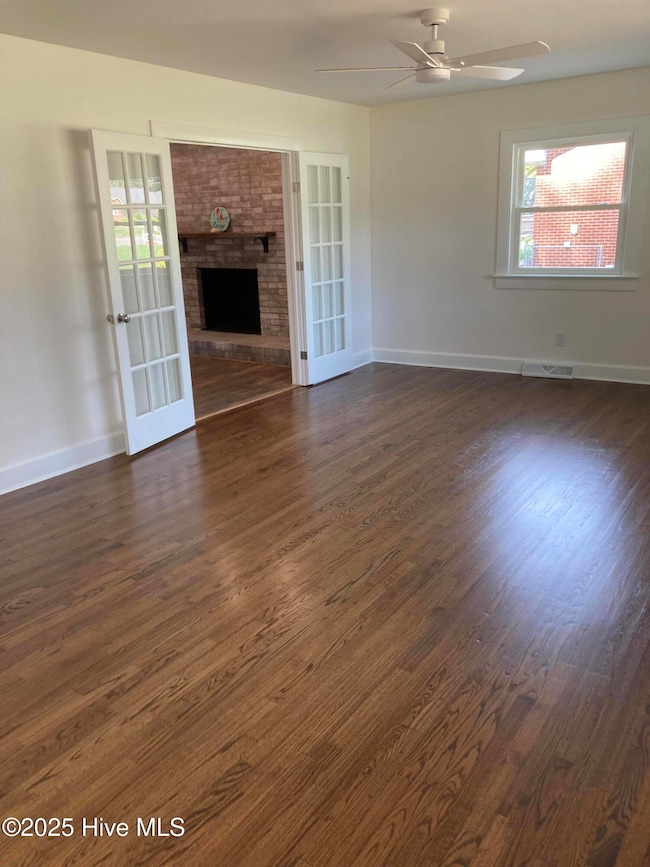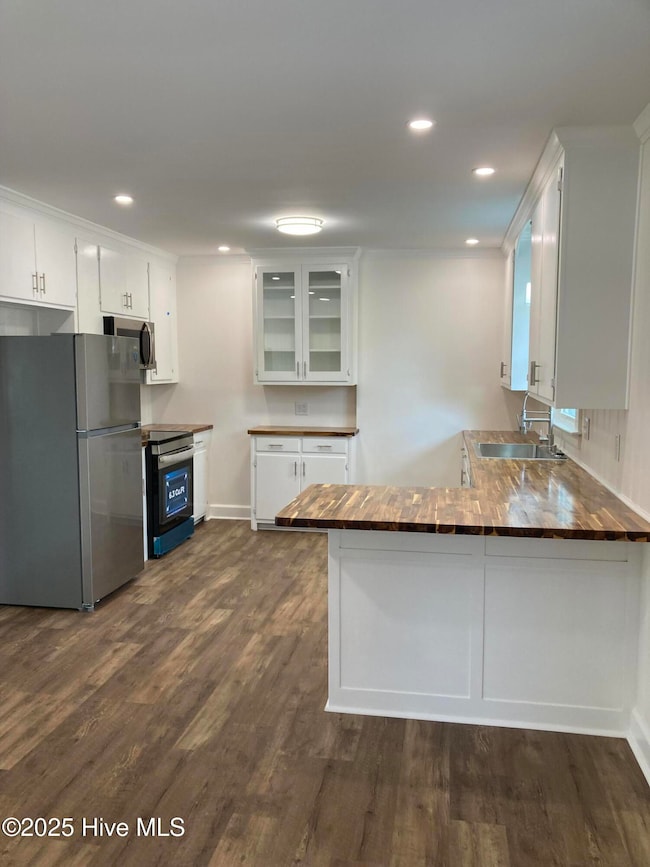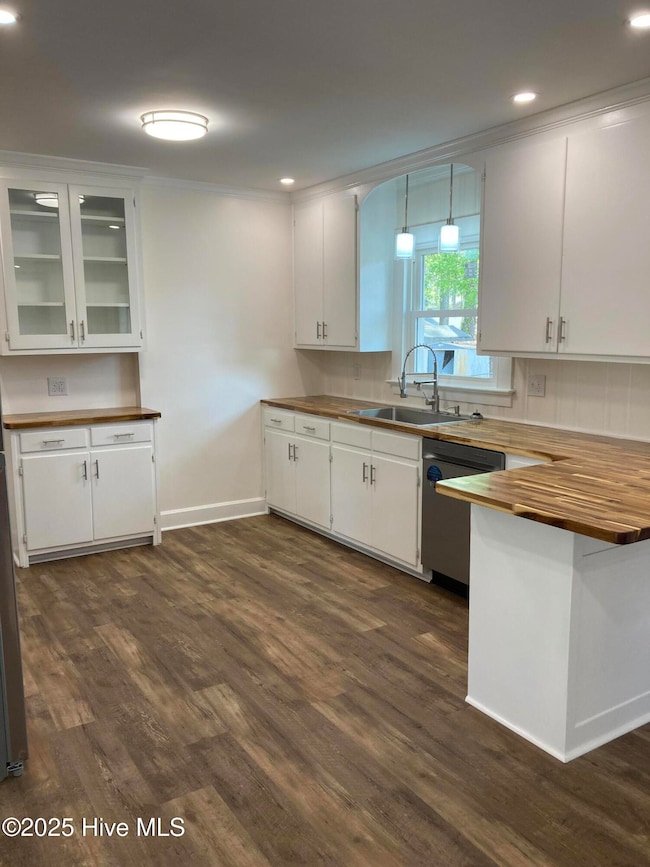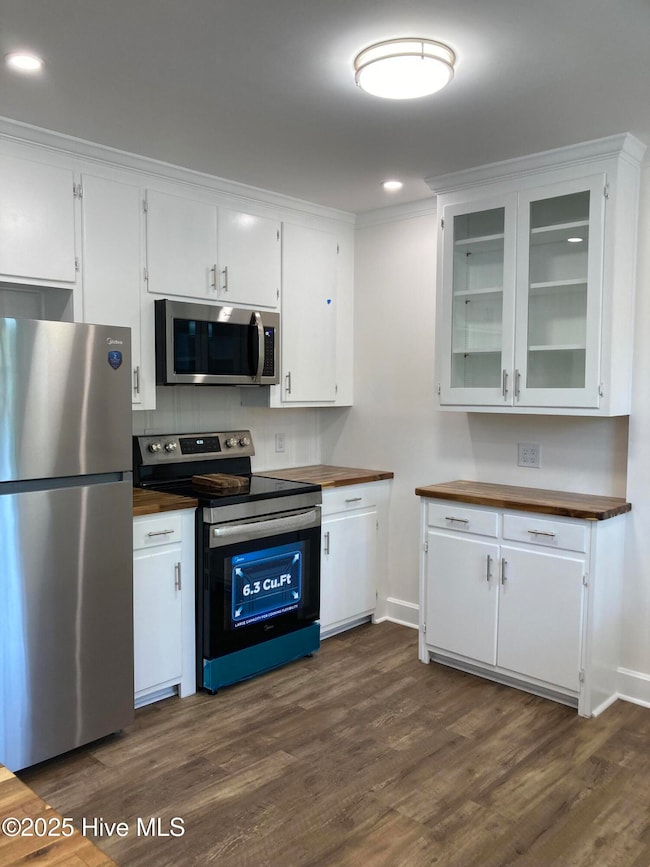
1709 Westwood Ave W Wilson, NC 27893
Estimated payment $1,917/month
Highlights
- Wood Flooring
- No HOA
- Detached Garage
- 1 Fireplace
- Den
- Thermal Windows
About This Home
Located in desirable Westwood, this renovated 3BR/2BA home is move-in-ready. 60's ranch-style property blends timeless character with modern updates and is ideally situated just minutes from local amenities, shopping, restaurants, and downtown entertainment. Refinished original hardwood floors in the front living room, hallway, and bedrooms; luxury vinyl plank flooring installed in the bathrooms, kitchen, and back den; replacement windows and doors for enhanced energy efficiency; primary bedroom features walk-in closet and en-suite full bath; stylish new fixtures and finishes throughout; updated kitchen with butcher block countertops, stainless refrigerator, large-capacity stove/oven combo, and built-in microwave; plenty of natural light with this bright, open floor plan; new landscaping; out back are multiple covered areas - perfect for entertaining. This thoughtfully upgraded home offers comfortable, stylish living in a well-established neighborhood. Call to schedule your showing today!
Home Details
Home Type
- Single Family
Est. Annual Taxes
- $1,634
Year Built
- Built in 1960
Lot Details
- 0.31 Acre Lot
- Lot Dimensions are 90 x 147
- Level Lot
Home Design
- Brick Exterior Construction
- Wood Frame Construction
- Composition Roof
- Vinyl Siding
- Stick Built Home
Interior Spaces
- 1,675 Sq Ft Home
- 1-Story Property
- Ceiling Fan
- 1 Fireplace
- Thermal Windows
- Combination Dining and Living Room
- Den
- Pull Down Stairs to Attic
- Laundry Room
Kitchen
- Stove
- Built-In Microwave
- Dishwasher
Flooring
- Wood
- Luxury Vinyl Plank Tile
Bedrooms and Bathrooms
- 3 Bedrooms
- Walk-In Closet
- 2 Full Bathrooms
- Walk-in Shower
Basement
- Partial Basement
- Crawl Space
Parking
- Detached Garage
- Driveway
Eco-Friendly Details
- Energy-Efficient HVAC
Outdoor Features
- Patio
- Shed
Schools
- Vinson-Bynum Elementary School
- Forest Hills Middle School
- Hunt High School
Utilities
- Forced Air Heating and Cooling System
- Heating System Uses Natural Gas
- Electric Water Heater
- Municipal Trash
Community Details
- No Home Owners Association
- Westwood Subdivision
Listing and Financial Details
- Assessor Parcel Number 3712-42-0420.000
Map
Home Values in the Area
Average Home Value in this Area
Tax History
| Year | Tax Paid | Tax Assessment Tax Assessment Total Assessment is a certain percentage of the fair market value that is determined by local assessors to be the total taxable value of land and additions on the property. | Land | Improvement |
|---|---|---|---|---|
| 2024 | $1,634 | $145,876 | $30,000 | $115,876 |
| 2023 | $1,230 | $94,262 | $14,000 | $80,262 |
| 2022 | $1,230 | $94,262 | $14,000 | $80,262 |
| 2021 | $1,230 | $94,262 | $14,000 | $80,262 |
| 2020 | $1,230 | $94,262 | $14,000 | $80,262 |
| 2019 | $1,230 | $94,262 | $14,000 | $80,262 |
| 2018 | $1,230 | $94,262 | $14,000 | $80,262 |
| 2017 | $1,211 | $94,262 | $14,000 | $80,262 |
| 2016 | $1,211 | $94,262 | $14,000 | $80,262 |
| 2014 | $1,378 | $110,681 | $18,000 | $92,681 |
Property History
| Date | Event | Price | Change | Sq Ft Price |
|---|---|---|---|---|
| 04/11/2025 04/11/25 | For Sale | $319,000 | +215.8% | $190 / Sq Ft |
| 11/14/2024 11/14/24 | Sold | $101,000 | +13.5% | $61 / Sq Ft |
| 10/25/2024 10/25/24 | Pending | -- | -- | -- |
| 10/22/2024 10/22/24 | For Sale | $89,000 | -- | $53 / Sq Ft |
Similar Homes in Wilson, NC
Source: Hive MLS
MLS Number: 100500459
APN: 3712-42-0420.000
- 1716 Ridgeway St W
- 513 Glendale Dr W
- 1404 Woodside Dr W
- 1305 Westwood Ave W
- 2213 Village Dr W
- 1824 Oakdale Dr W
- 1108 Robert Rd W
- 1203 Elizabeth Rd W
- 1906 Crescent Dr W
- 1013 Oak Forest Dr NW
- 304 Lillian Rd W
- 5487 Carolines Way
- 430 Garner St W
- 1130 Azalea Ln NW
- 1003 Azalea Ln NW
- 1013 Azalea Ln NW
- 1108 Windemere Dr NW
- 2502 Westwood Ave
- 1108 Robin Hill Rd NW
- 1112 Laurel Ln NW

