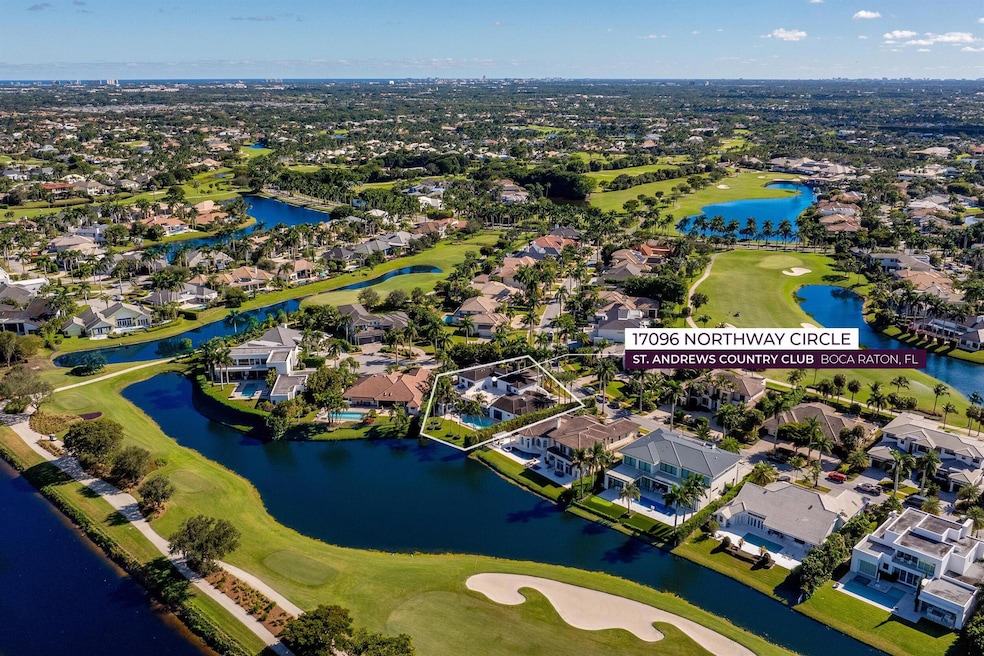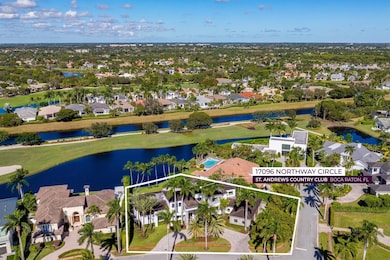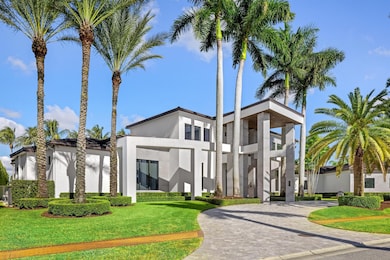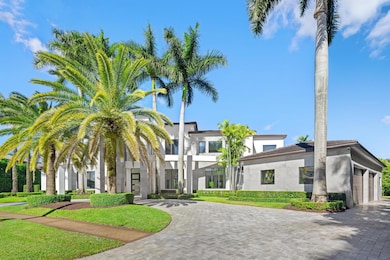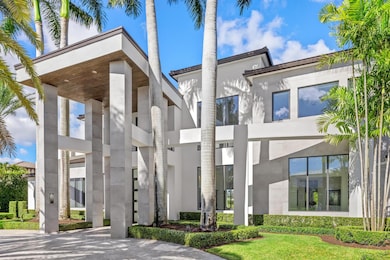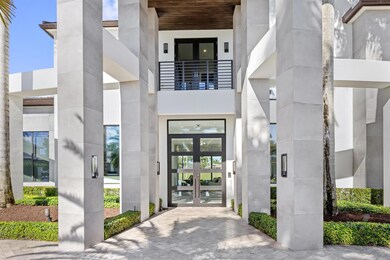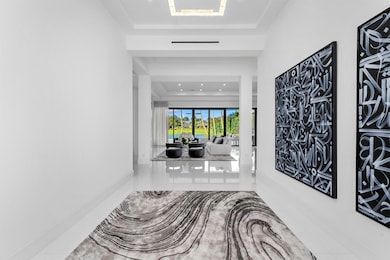
17096 Northway Cir Boca Raton, FL 33496
Saint Andrews Country Club NeighborhoodEstimated payment $59,398/month
Highlights
- Lake Front
- Golf Course Community
- Home Theater
- Spanish River Community High School Rated A+
- Gated with Attendant
- In Ground Spa
About This Home
Villa Lumiere is a masterpiece of contemporary design, located in the prestigious St. Andrews Country Club in Boca Raton, Florida. This extraordinary estate effortlessly combines luxury, privacy, and security within one of South Florida's most sought-after gated communities. Set on an oversized corner lot spanning over half an acre, Villa Lumiere offers a lush lakefront setting with panoramic water views, making it an entertainer's paradise.
Home Details
Home Type
- Single Family
Est. Annual Taxes
- $35,036
Year Built
- Built in 1999
Lot Details
- 0.56 Acre Lot
- Lake Front
- Fenced
HOA Fees
- $664 Monthly HOA Fees
Parking
- 4 Car Attached Garage
- Circular Driveway
Property Views
- Lake
- Garden
- Pool
Home Design
- Flat Roof Shape
- Tile Roof
Interior Spaces
- 9,041 Sq Ft Home
- 2-Story Property
- Elevator
- Wet Bar
- Furnished or left unfurnished upon request
- Built-In Features
- High Ceiling
- Decorative Fireplace
- Entrance Foyer
- Great Room
- Family Room
- Formal Dining Room
- Home Theater
- Den
- Recreation Room
- Impact Glass
Kitchen
- Breakfast Area or Nook
- Eat-In Kitchen
- Gas Range
- Microwave
- Ice Maker
- Dishwasher
- Disposal
Flooring
- Wood
- Marble
Bedrooms and Bathrooms
- 6 Bedrooms
- Closet Cabinetry
- Walk-In Closet
- In-Law or Guest Suite
- Roman Tub
- Separate Shower in Primary Bathroom
Laundry
- Laundry Room
- Dryer
- Washer
Pool
- In Ground Spa
- Saltwater Pool
- Pool Equipment or Cover
Outdoor Features
- Balcony
- Open Patio
- Outdoor Grill
Schools
- Calusa Elementary School
- Omni Middle School
- Spanish River Community High School
Utilities
- Central Heating and Cooling System
- Well
- Cable TV Available
Listing and Financial Details
- Assessor Parcel Number 00424633050003250
Community Details
Overview
- Association fees include common areas, cable TV, security
- St Andrews Country Club Subdivision
Amenities
- Clubhouse
- Game Room
- Billiard Room
- Business Center
Recreation
- Golf Course Community
- Tennis Courts
- Community Basketball Court
- Pickleball Courts
- Community Pool
- Trails
Security
- Gated with Attendant
- Resident Manager or Management On Site
Map
Home Values in the Area
Average Home Value in this Area
Tax History
| Year | Tax Paid | Tax Assessment Tax Assessment Total Assessment is a certain percentage of the fair market value that is determined by local assessors to be the total taxable value of land and additions on the property. | Land | Improvement |
|---|---|---|---|---|
| 2024 | $35,036 | $2,165,271 | -- | -- |
| 2023 | $34,292 | $2,102,205 | $0 | $0 |
| 2022 | $34,117 | $2,040,976 | $0 | $0 |
| 2021 | $34,125 | $1,981,530 | $0 | $0 |
| 2020 | $33,967 | $1,954,172 | $0 | $0 |
| 2019 | $33,603 | $1,910,237 | $0 | $0 |
| 2018 | $31,960 | $1,874,619 | $506,748 | $1,367,871 |
| 2017 | $39,741 | $2,290,185 | $0 | $0 |
| 2016 | $39,975 | $2,243,080 | $0 | $0 |
| 2015 | $45,362 | $2,420,242 | $0 | $0 |
| 2014 | $49,893 | $2,518,155 | $0 | $0 |
Property History
| Date | Event | Price | Change | Sq Ft Price |
|---|---|---|---|---|
| 04/12/2025 04/12/25 | Price Changed | $9,999,950 | -6.1% | $1,106 / Sq Ft |
| 02/08/2025 02/08/25 | Price Changed | $10,650,000 | -5.3% | $1,178 / Sq Ft |
| 12/06/2024 12/06/24 | For Sale | $11,250,000 | +320.6% | $1,244 / Sq Ft |
| 05/28/2015 05/28/15 | Sold | $2,675,000 | -31.0% | $320 / Sq Ft |
| 04/28/2015 04/28/15 | Pending | -- | -- | -- |
| 10/17/2014 10/17/14 | For Sale | $3,875,000 | -- | $464 / Sq Ft |
Deed History
| Date | Type | Sale Price | Title Company |
|---|---|---|---|
| Warranty Deed | $2,675,000 | None Available | |
| Warranty Deed | $2,800,000 | -- | |
| Warranty Deed | $580,000 | -- |
Mortgage History
| Date | Status | Loan Amount | Loan Type |
|---|---|---|---|
| Open | $500,000 | Credit Line Revolving | |
| Open | $1,539,000 | New Conventional | |
| Previous Owner | $1,738,750 | Adjustable Rate Mortgage/ARM | |
| Previous Owner | $1,960,000 | Unknown | |
| Previous Owner | $1,960,000 | New Conventional |
Similar Homes in Boca Raton, FL
Source: BeachesMLS
MLS Number: R11043219
APN: 00-42-46-33-05-000-3250
- 17113 Northway Cir
- 17160 Northway Cir
- 17197 White Haven Dr
- 17044 Brookwood Dr
- 7741 Montecito Place
- 17063 Castlebay Ct
- 17080 Castlebay Ct
- 8104 Laurel Falls Dr
- 8131 Laurel Falls Dr
- 16944 Bridge Crossing Cir
- 7277 Sarimento Place
- 17048 Teton River Rd
- 17072 Teton River Rd
- 17029 Teton River Rd
- 7710 Charney Ln
- 7757 Charney Ln
- 17117 Teton River Rd
- 17496 Sparkling River Rd
- 17032 Watersprite Lakes Rd
- 17104 Watersprite Lakes Rd
