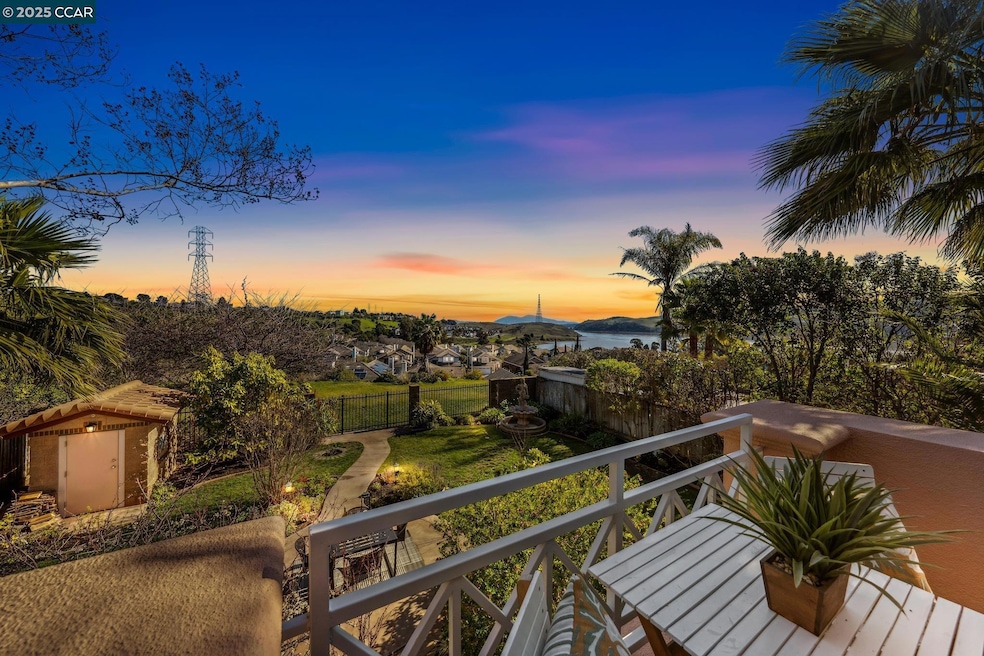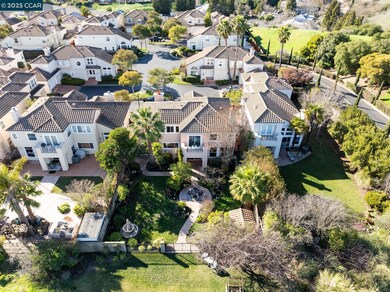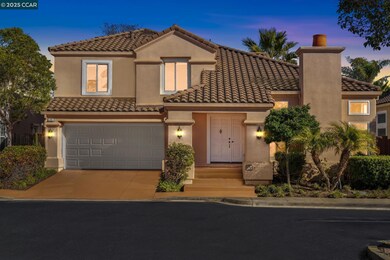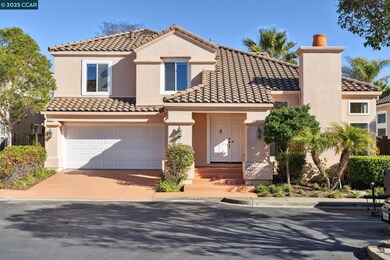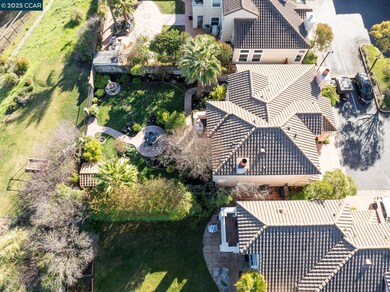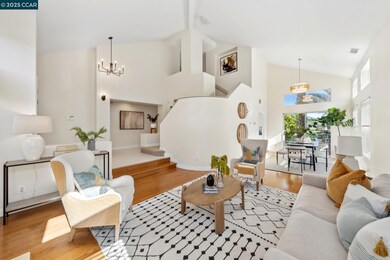Rarely available home with a sprawling outdoor space and WATER VIEWS. Situated in a gated community, Villa del Mar, in the coveted Glen Cove. Villa del Mar offers a community pool, spa, and grassy area to BBQ - combine that with those views, this makes for a wonderful California, easy-living, luxurious life-style - without the CA coastal-price-tag! Elegant entertaining spaces throughout the home include an abundance of natural light, a formal dining room, formal living room with gas fireplace highlighted by a ton of windows and vaulted ceiling, separate spacious family room with cabinetry and a fireplace (option for gas or wood-burning). Remodeled kitchen with granite counters, breakfast bar, pantry, stainless steel appliances, recessed lighting and an eating area for casual meals. The primary bedroom is a true retreat offering a balcony over-looking the water, a walk-in closet, an ensuite bathroom with double-sinks and sunken tub. Additional features: 2-car garage, laundry room on first level, hardwood floors, painted in neutral shades, lush carpeting upstairs, silhouette-style window coverings, central heating & AC with 2 zones. Offers: Tues 2/18

