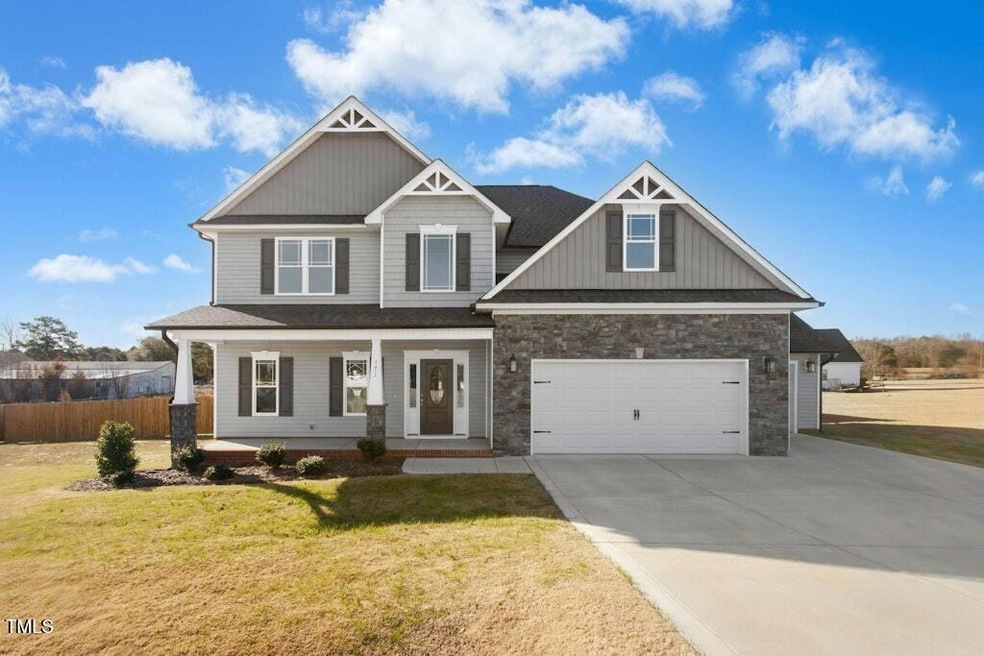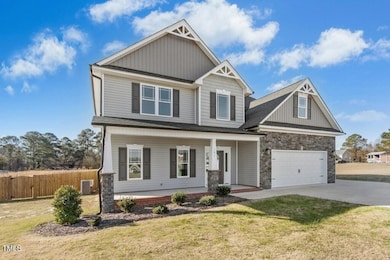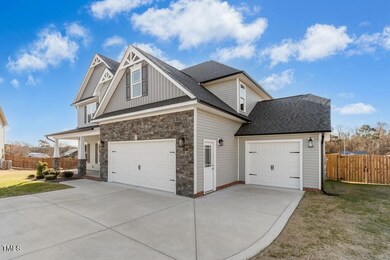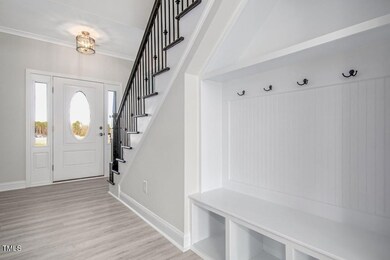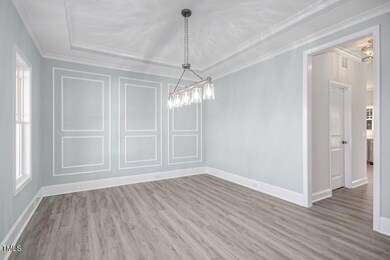
171 Cedarbrook Dr Benson, NC 27504
Pleasant Grove NeighborhoodHighlights
- New Construction
- Transitional Architecture
- High Ceiling
- Dixon Road Elementary School Rated A-
- Loft
- Granite Countertops
About This Home
As of March 2025Discover Your NEW Home in a Serene Cul-de-Sac w/ a Spacious FENCED Lot & 3-Car Garage! This stunning 3-bedm, 2 1/2-bath exudes elegance, comfort, & modern luxury.. Step inside & be captivated by the tastefully designed interior, boasting a myriad of exquisite details & premium finishes. The heart of the home, a Gourmet Kitchen, is a chef's paradise outfitted w/ granite tops, built-in oven, electric cooktop, & a chic tile backsplash. The eat-at bar & sunny breakfast nook are perfect for casual dining, while the formal dining room features a distinctive accent wall that adds a touch of sophistication. Upstairs, the expansive loft provides the perfect flex space for a home office, entertainment room, or play area. Retreat to the luxurious Owner Suite, a true sanctuary with a tray ceiling, sitting area, & a spa-like bathroom. Revel in the large tile shower w/ a bench, garden tub, dual vanity, & a walk-in closet w/ custom wood shelving. Outside, the covered porch & grilling patio are ideal for hosting barbecues or simply relaxing. The 3-car garage not only provides ample parking but also extra storage space. This home also comes equipped with a security system for your peace of mind.
Home Details
Home Type
- Single Family
Est. Annual Taxes
- $486
Year Built
- Built in 2023 | New Construction
Lot Details
- 0.5 Acre Lot
- Cul-De-Sac
- Wood Fence
- Landscaped
- Back Yard Fenced
HOA Fees
- $28 Monthly HOA Fees
Parking
- 3 Car Attached Garage
- Front Facing Garage
- Garage Door Opener
- Private Driveway
Home Design
- Transitional Architecture
- Traditional Architecture
- Brick or Stone Mason
- Stem Wall Foundation
- Frame Construction
- Architectural Shingle Roof
- Vinyl Siding
- Stone
Interior Spaces
- 2,677 Sq Ft Home
- 2-Story Property
- Crown Molding
- Tray Ceiling
- Smooth Ceilings
- High Ceiling
- Ceiling Fan
- Recessed Lighting
- Gas Log Fireplace
- Entrance Foyer
- Family Room with Fireplace
- Breakfast Room
- Dining Room
- Loft
- Utility Room
Kitchen
- Eat-In Kitchen
- Built-In Oven
- Built-In Electric Range
- Microwave
- Dishwasher
- Granite Countertops
Flooring
- Carpet
- Tile
- Luxury Vinyl Tile
Bedrooms and Bathrooms
- 3 Bedrooms
- Walk-In Closet
- Double Vanity
- Private Water Closet
- Separate Shower in Primary Bathroom
- Soaking Tub
- Walk-in Shower
Laundry
- Laundry Room
- Laundry on upper level
- Washer and Electric Dryer Hookup
Home Security
- Home Security System
- Fire and Smoke Detector
Outdoor Features
- Covered patio or porch
- Rain Gutters
Schools
- Mcgees Crossroads Elementary And Middle School
- W Johnston High School
Utilities
- Forced Air Heating and Cooling System
- Heat Pump System
- Electric Water Heater
- Septic Tank
- Septic System
- High Speed Internet
- Cable TV Available
Community Details
- Spring Branch HOA Cams Association, Phone Number (877) 672-2267
- Built by TMD Residential Properties, LLC
- Spring Branch Subdivision, Kendall Iia Floorplan
Listing and Financial Details
- Home warranty included in the sale of the property
- Assessor Parcel Number 163300-03-9787 07E05052S
Map
Home Values in the Area
Average Home Value in this Area
Property History
| Date | Event | Price | Change | Sq Ft Price |
|---|---|---|---|---|
| 03/17/2025 03/17/25 | Sold | $469,000 | -0.2% | $175 / Sq Ft |
| 02/21/2025 02/21/25 | Pending | -- | -- | -- |
| 02/21/2025 02/21/25 | For Sale | $469,900 | -- | $176 / Sq Ft |
Tax History
| Year | Tax Paid | Tax Assessment Tax Assessment Total Assessment is a certain percentage of the fair market value that is determined by local assessors to be the total taxable value of land and additions on the property. | Land | Improvement |
|---|---|---|---|---|
| 2024 | $486 | $320,020 | $60,000 | $260,020 |
| 2023 | $471 | $206,230 | $60,000 | $146,230 |
Mortgage History
| Date | Status | Loan Amount | Loan Type |
|---|---|---|---|
| Open | $445,550 | New Conventional |
Deed History
| Date | Type | Sale Price | Title Company |
|---|---|---|---|
| Warranty Deed | $469,000 | None Listed On Document |
Similar Homes in Benson, NC
Source: Doorify MLS
MLS Number: 10077864
APN: 07E05052S
- 181 Pineapple Place
- 38 Winter Red Way
- 34 Stuart Dr
- 216 Parrish Farm Ln
- 244 Combine Trail Unit Dm 108
- 611 Highview Dr
- 129 Stallion Way
- 52 Gander Dr
- 82 Gander Dr
- 137 Stallion Way
- 573 Highview Dr
- 79 Stallion Way
- 11254 N Carolina 50
- 456 Highview Dr
- 309 Monterey Ct
- 130 Daniel Farm Dr
- 303 Pleasant Ridge Ct
- 230 Bradley Dr
- 112 Roping Horn Way
- 120 Keith Ct
