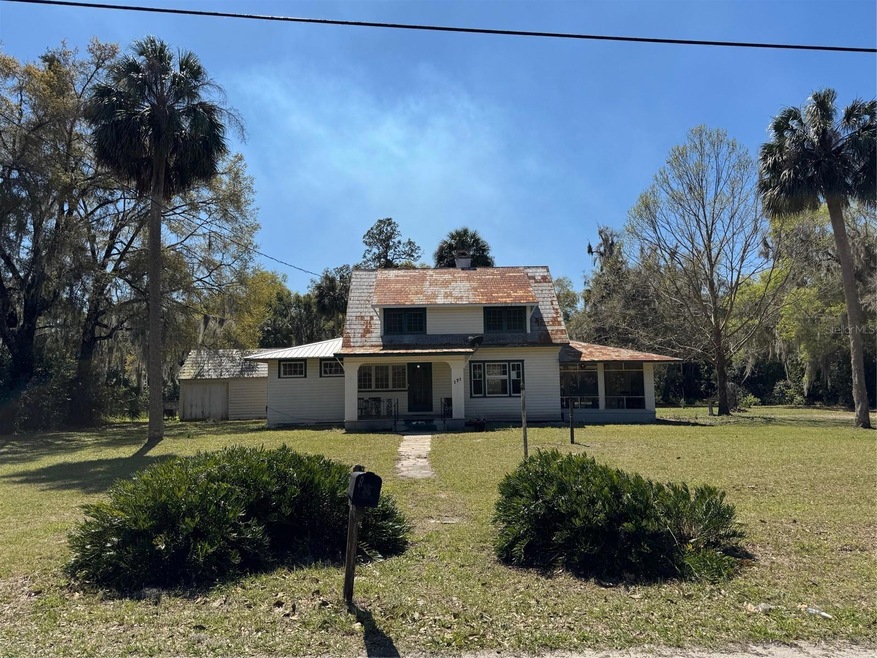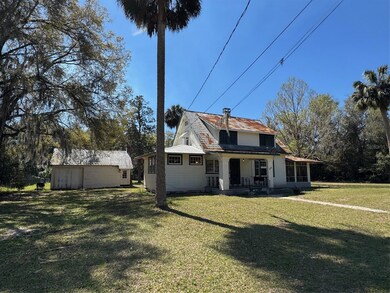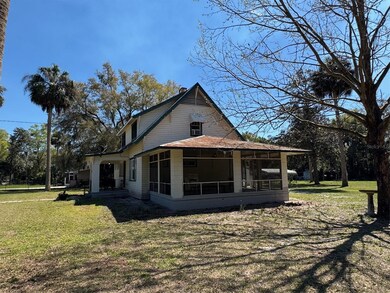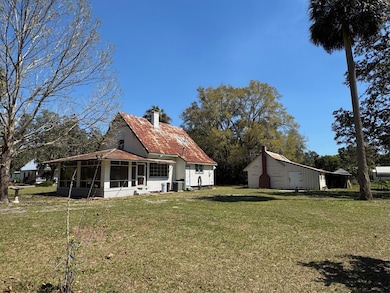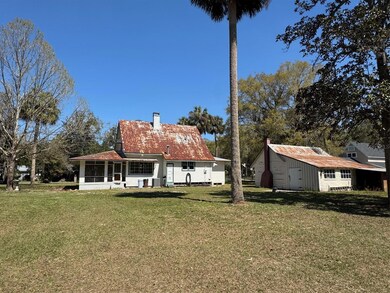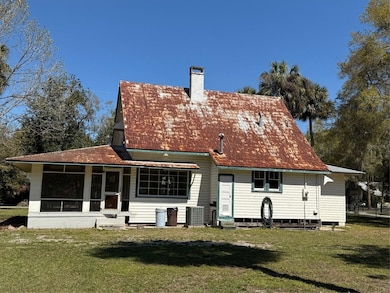171 Central Ave San Mateo, FL 32187
Estimated payment $1,317/month
Highlights
- Living Room with Fireplace
- Wood Flooring
- No HOA
- Traditional Architecture
- Main Floor Primary Bedroom
- Mature Landscaping
About This Home
Under contract-accepting backup offers. Handyman special centrally located in beautiful San Mateo! This charming house needs restoration but has 3 bedrooms and 1 full bath with over 1970 square feet. Originally built in the 1930's the home features wood floors throughout, lots of built-ins, large bedrooms, front porch for taking in the daily passerby's, and large 23x14 screened side porch to enjoy sunset and a cocktail in the evening. The property also includes a large detached garage with plumbing, electrical, wood burning fireplace and a small kitchen. There is also a carport that can fit one car or boat. Enjoy area parks, boat ramps, and laid-back North Florida living in Putnam County or jump on SR100 for a beautiful drive and head to Flagler Beach for the day. Grab your tools and / or your favorite general contractor and take advantage of this amazing opportunity today!!!
Home Details
Home Type
- Single Family
Est. Annual Taxes
- $2,497
Year Built
- Built in 1935
Lot Details
- 1.19 Acre Lot
- Lot Dimensions are 183x277
- North Facing Home
- Mature Landscaping
- Cleared Lot
- Landscaped with Trees
Parking
- 2 Car Garage
- 1 Carport Space
- Workshop in Garage
Home Design
- Traditional Architecture
- Bi-Level Home
- Fixer Upper
- Slab Foundation
- Frame Construction
- Metal Roof
- Wood Siding
Interior Spaces
- 1,976 Sq Ft Home
- Built-In Features
- Ceiling Fan
- Wood Burning Fireplace
- Entrance Foyer
- Living Room with Fireplace
- Home Office
- Wood Flooring
- Crawl Space
- Solid Wood Cabinet
Bedrooms and Bathrooms
- 3 Bedrooms
- Primary Bedroom on Main
- Closet Cabinetry
- Walk-In Closet
- 1 Full Bathroom
Outdoor Features
- Covered patio or porch
- Separate Outdoor Workshop
Utilities
- Central Heating and Cooling System
- Cooling System Mounted To A Wall/Window
- Heating System Mounted To A Wall or Window
- Well
- Electric Water Heater
- Septic Tank
- Cable TV Available
Community Details
- No Home Owners Association
- Model Land Co Subdivision
Listing and Financial Details
- Visit Down Payment Resource Website
- Tax Lot 12
- Assessor Parcel Number 28-10-27-5970-0000-0120
Map
Home Values in the Area
Average Home Value in this Area
Tax History
| Year | Tax Paid | Tax Assessment Tax Assessment Total Assessment is a certain percentage of the fair market value that is determined by local assessors to be the total taxable value of land and additions on the property. | Land | Improvement |
|---|---|---|---|---|
| 2024 | $2,497 | $146,490 | $24,350 | $122,140 |
| 2023 | $2,343 | $140,040 | $24,350 | $115,690 |
| 2022 | $2,081 | $121,610 | $24,350 | $97,260 |
| 2021 | $1,904 | $99,200 | $0 | $0 |
| 2020 | $853 | $74,610 | $0 | $0 |
| 2019 | $884 | $72,940 | $70,810 | $2,130 |
| 2018 | $891 | $71,580 | $69,450 | $2,130 |
| 2017 | $900 | $70,110 | $67,980 | $2,130 |
| 2016 | $884 | $68,670 | $0 | $0 |
| 2015 | $895 | $68,197 | $0 | $0 |
| 2014 | $951 | $67,656 | $0 | $0 |
Property History
| Date | Event | Price | Change | Sq Ft Price |
|---|---|---|---|---|
| 04/08/2025 04/08/25 | Pending | -- | -- | -- |
| 03/16/2025 03/16/25 | For Sale | $199,000 | -- | $101 / Sq Ft |
Deed History
| Date | Type | Sale Price | Title Company |
|---|---|---|---|
| Quit Claim Deed | $2,000 | None Listed On Document | |
| Public Action Common In Florida Clerks Tax Deed Or Tax Deeds Or Property Sold For Taxes | $90,200 | None Listed On Document |
Mortgage History
| Date | Status | Loan Amount | Loan Type |
|---|---|---|---|
| Previous Owner | $74,945 | Fannie Mae Freddie Mac |
Source: Stellar MLS
MLS Number: FC308109
APN: 28-10-27-5970-0000-0120
- 113 S Oakland Ave
- 491 Highway 100
- 541 S Highway 17
- 115 Crosby Rd
- 150 Live Oak St
- 141 Woods Rd
- 122 Culpepper Rd
- 135 Dunn Ave
- 106 Divi Dr
- 645 U S 17
- 137 Rivershore Dr
- 689 U S 17
- 155 Rivershore Dr
- 104 Breezewood Cir
- 124 Bass Ave
- 151 Park Dr
- 147 and 151 Park Dr
- 147 Park Dr
- 118 Breezewood Cir
- 129 Bellray Dr
