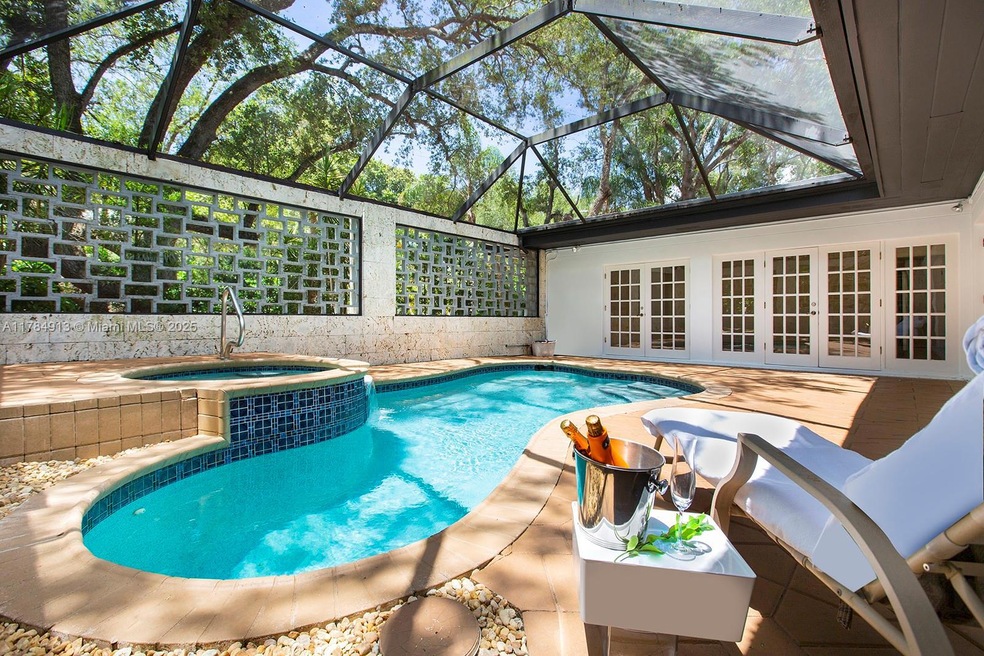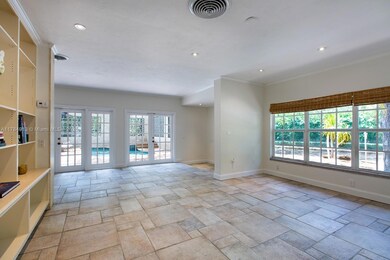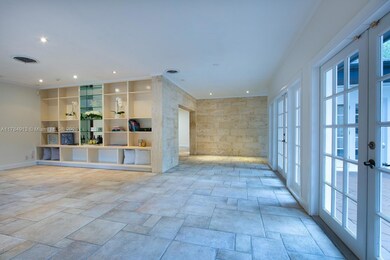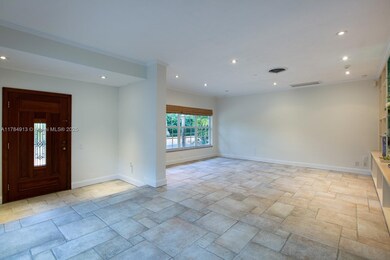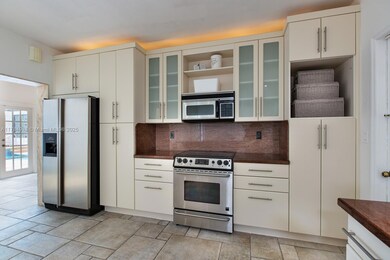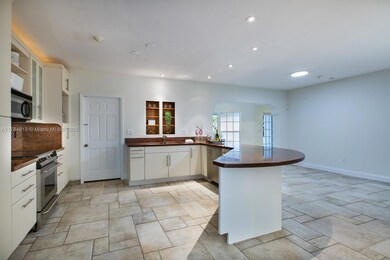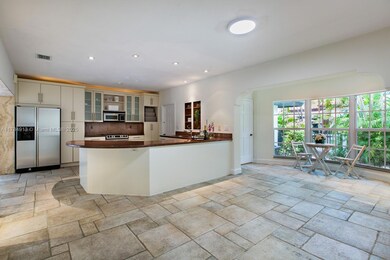
171 Edgewater Dr Coral Gables, FL 33133
Sunrise Point NeighborhoodHighlights
- In Ground Pool
- Recreation Room
- Attic
- Coconut Grove Elementary School Rated A
- Garden View
- 2-minute walk to Ingraham Park
About This Home
As of March 2025EDGEWATER DR. 3/2 ½, 2 Car-Gar, Pool HOME. This home features 2,489 SF and is situated on a unique 10,000-SF lot with an outdoor tropical oasis perfect for entertaining. This home has excellent bones, wide hallways, and nice ceiling heights, and it is ready for that touch. It is freshly painted, with tumbled marble-like floors throughout and H-impact-Partial-Windows. Spacious family room (easily convertible to a 4th br), oversized master bedroom with pool views, offering remarkable recreational and relaxation vistas from every room. The perfect home for entertaining family & friends. It is located on the well-known Edgewater Dr., within walking distance of Cocoplum Circle, XMAS Park, Sunset Place, Merrick Place, and Coconut Grove.
Home Details
Home Type
- Single Family
Est. Annual Taxes
- $29,035
Year Built
- Built in 1958
Lot Details
- 10,000 Sq Ft Lot
- Lot Dimensions are 100x100
- South Facing Home
- Fenced
- Property is zoned 0100
Parking
- 2 Car Attached Garage
- Automatic Garage Door Opener
- Driveway
- Open Parking
Property Views
- Garden
- Pool
Home Design
- Barrel Roof Shape
Interior Spaces
- 2,489 Sq Ft Home
- 1-Story Property
- Blinds
- Bay Window
- Entrance Foyer
- Family Room
- Formal Dining Room
- Recreation Room
- Sun or Florida Room
- Utility Room in Garage
- Tile Flooring
- Attic
Kitchen
- Breakfast Area or Nook
- Eat-In Kitchen
- Electric Range
- Microwave
- Ice Maker
- Dishwasher
- Snack Bar or Counter
- Disposal
Bedrooms and Bathrooms
- 3 Bedrooms
- Split Bedroom Floorplan
- Walk-In Closet
- Shower Only
Laundry
- Laundry in Garage
- Dryer
- Washer
Home Security
- Complete Accordion Shutters
- High Impact Windows
Accessible Home Design
- Roll-in Shower
- Accessible Hallway
- Wheelchair Adaptable
- Accessible Doors
- Accessible Entrance
Outdoor Features
- In Ground Pool
- Exterior Lighting
Schools
- Coconut Grove Elementary School
- Ponce De Leon Middle School
- Coral Gables High School
Utilities
- Central Heating and Cooling System
- Underground Utilities
- Electric Water Heater
Community Details
- No Home Owners Association
- Sunrise Harbour Rev Pl,Edgewater Dr. Subdivision, One Story Floorplan
Listing and Financial Details
- Assessor Parcel Number 03-41-29-041-0050
Map
Home Values in the Area
Average Home Value in this Area
Property History
| Date | Event | Price | Change | Sq Ft Price |
|---|---|---|---|---|
| 03/10/2025 03/10/25 | Sold | $2,400,000 | 0.0% | $964 / Sq Ft |
| 03/10/2025 03/10/25 | For Sale | $2,400,000 | 0.0% | $964 / Sq Ft |
| 01/09/2024 01/09/24 | Rented | $8,500 | 0.0% | -- |
| 12/12/2023 12/12/23 | Under Contract | -- | -- | -- |
| 12/02/2023 12/02/23 | For Rent | $8,500 | -3.4% | -- |
| 03/08/2022 03/08/22 | Rented | $8,800 | +3.5% | -- |
| 02/15/2022 02/15/22 | Under Contract | -- | -- | -- |
| 01/20/2022 01/20/22 | For Rent | $8,500 | 0.0% | -- |
| 11/20/2021 11/20/21 | Sold | $1,400,000 | +0.1% | $562 / Sq Ft |
| 06/07/2021 06/07/21 | For Sale | $1,399,000 | -- | $562 / Sq Ft |
Tax History
| Year | Tax Paid | Tax Assessment Tax Assessment Total Assessment is a certain percentage of the fair market value that is determined by local assessors to be the total taxable value of land and additions on the property. | Land | Improvement |
|---|---|---|---|---|
| 2024 | $26,577 | $1,507,301 | -- | -- |
| 2023 | $26,577 | $1,370,274 | $0 | $0 |
| 2022 | $22,862 | $1,245,704 | $800,000 | $445,704 |
| 2021 | $16,766 | $839,386 | $623,500 | $215,886 |
| 2020 | $7,051 | $410,548 | $0 | $0 |
| 2019 | $6,894 | $401,318 | $0 | $0 |
| 2018 | $6,590 | $393,836 | $0 | $0 |
| 2017 | $6,528 | $385,736 | $0 | $0 |
| 2016 | $6,512 | $377,803 | $0 | $0 |
| 2015 | $6,588 | $375,177 | $0 | $0 |
| 2014 | $6,676 | $372,200 | $0 | $0 |
Mortgage History
| Date | Status | Loan Amount | Loan Type |
|---|---|---|---|
| Open | $1,872,000 | New Conventional | |
| Closed | $1,872,000 | New Conventional | |
| Previous Owner | $980,000 | New Conventional | |
| Previous Owner | $100,000 | No Value Available |
Deed History
| Date | Type | Sale Price | Title Company |
|---|---|---|---|
| Warranty Deed | $2,400,000 | None Listed On Document | |
| Warranty Deed | $2,400,000 | None Listed On Document | |
| Warranty Deed | $1,400,000 | Legal Title Services | |
| Interfamily Deed Transfer | -- | Attorney | |
| Quit Claim Deed | -- | -- | |
| Quit Claim Deed | $100 | -- | |
| Quit Claim Deed | $100 | -- | |
| Warranty Deed | $310,000 | -- | |
| Warranty Deed | $300,000 | -- |
Similar Homes in the area
Source: MIAMI REALTORS® MLS
MLS Number: A11784913
APN: 03-4129-041-0050
- 150 W Sunrise Ave
- 4510 Ingraham Hwy
- 111 Edgewater Dr Unit 1A
- 145 W Sunrise Ave
- 100 Edgewater Dr Unit 101
- 100 Edgewater Dr Unit 309
- 100-1 W Sunrise Ave
- 95 Edgewater Dr Unit 105
- 95 Edgewater Dr Unit 106
- 203 Ridgewood Rd
- 90 Edgewater Dr Unit 114
- 81 Edgewater Dr Unit 203
- 90 Edgewater Dr Unit 624
- 90 Edgewater Dr Unit 522
- 90 Edgewater Dr Unit 607
- 90 Edgewater Dr Unit 314
- 90 Edgewater Dr Unit 1211
- 90 Edgewater Dr Unit 805
- 90 Edgewater Dr Unit 1015
- 90 Edgewater Dr Unit PH06
