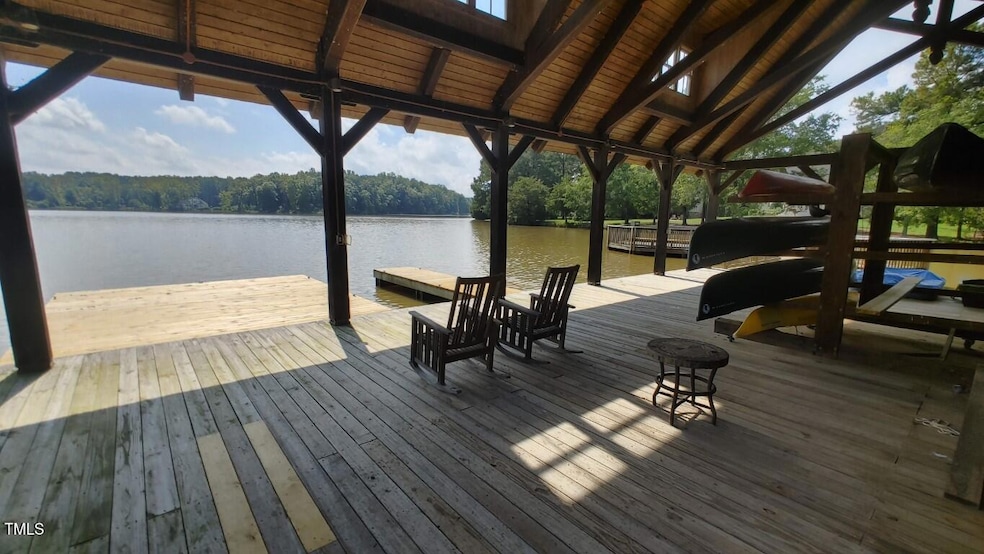
171 Forest Bridge Rd Youngsville, NC 27596
Youngsville NeighborhoodEstimated payment $10,712/month
Highlights
- Under Construction
- Deck
- Transitional Architecture
- 1.66 Acre Lot
- Wooded Lot
- Main Floor Primary Bedroom
About This Home
Gorgeous Custom Home by Award Winning Oak and Stone Custom Homes! 1ST FLOOR GUEST SUITE! 3 CAR GARAGE! High Ceilings, 8' doors on 1st & 2nd floors. Hardwood Style Flooring & Ceramic Tile Flooring. Kitchen: Quartz or Granite Countertops, Custom Cabinets to Ceiling w/Soft Close Feature, Custom Island w/Breakfast Bar & Accent Pendant Lights, SS Appliances Incl 5-Burner Gas Range & Farmhouse Sink! Master Suite: w/Hardwood Style Flooring & Huge Walk-In Closet w/ Custom Built-Ins! Master Bath: Tile Floor, Dual Vanity w/Granit Countertop, Freestanding Tub w/Privacy Window, Tile Surround Shower w/Rainfall Head, Handheld Sprayer & Bench Seat! Family Room: Linear Gas Log Fireplace w/Custom Built-In Cabinets & Shelving w/Accent Lighting, Recessed Lights & Sliding Glass Doors to Screened Porch! Huge Upstairs Bonus/Recreational Room!
Home Details
Home Type
- Single Family
Est. Annual Taxes
- $1,735
Year Built
- Built in 2025 | Under Construction
Lot Details
- 1.66 Acre Lot
- Property fronts a county road
- Level Lot
- Wooded Lot
- Landscaped with Trees
- Private Yard
- Back and Front Yard
HOA Fees
- $250 Monthly HOA Fees
Parking
- 3 Car Attached Garage
- Lighted Parking
- Side Facing Garage
- Garage Door Opener
- 2 Open Parking Spaces
Home Design
- Home is estimated to be completed on 2/14/25
- Transitional Architecture
- Brick or Stone Mason
- Block Foundation
- Stone Foundation
- Shingle Roof
- Metal Roof
- Board and Batten Siding
- Radiant Barrier
- Stone
Interior Spaces
- 4,996 Sq Ft Home
- 2-Story Property
- Bar Fridge
- Ceiling Fan
- Double Pane Windows
- Insulated Windows
- Sliding Doors
- Living Room with Fireplace
- Breakfast Room
- Dining Room
- Bonus Room
- Screened Porch
- Basement
- Crawl Space
Kitchen
- Electric Oven
- Self-Cleaning Oven
- Gas Range
- Range Hood
- Microwave
- Plumbed For Ice Maker
- Dishwasher
- Wine Refrigerator
- Stainless Steel Appliances
Flooring
- Carpet
- Ceramic Tile
- Luxury Vinyl Tile
Bedrooms and Bathrooms
- 5 Bedrooms
- Primary Bedroom on Main
- Primary bathroom on main floor
Laundry
- Laundry Room
- Laundry on main level
- Sink Near Laundry
- Washer and Electric Dryer Hookup
Attic
- Attic Floors
- Unfinished Attic
Outdoor Features
- Deck
- Rain Gutters
Schools
- Franklinton Elementary School
- Cedar Creek Middle School
- Franklinton High School
Utilities
- Cooling System Powered By Gas
- Forced Air Zoned Heating and Cooling System
- Heating System Uses Natural Gas
- Heat Pump System
- Underground Utilities
- Natural Gas Connected
- Tankless Water Heater
- Gas Water Heater
- Phone Available
- Cable TV Available
Community Details
Overview
- Elite Management Hidden Lake HOA, Phone Number (919) 233-7660
- Built by Oak and Stone Custom Homes
- Hidden Lake Subdivision
Recreation
- Community Pool
Map
Home Values in the Area
Average Home Value in this Area
Tax History
| Year | Tax Paid | Tax Assessment Tax Assessment Total Assessment is a certain percentage of the fair market value that is determined by local assessors to be the total taxable value of land and additions on the property. | Land | Improvement |
|---|---|---|---|---|
| 2024 | $1,735 | $292,500 | $292,500 | $0 |
| 2023 | $1,321 | $150,000 | $150,000 | $0 |
| 2022 | $1,321 | $150,000 | $150,000 | $0 |
| 2021 | $1,328 | $150,000 | $150,000 | $0 |
Property History
| Date | Event | Price | Change | Sq Ft Price |
|---|---|---|---|---|
| 03/31/2025 03/31/25 | Price Changed | $1,851,994 | +15.5% | $371 / Sq Ft |
| 11/26/2024 11/26/24 | Pending | -- | -- | -- |
| 11/25/2024 11/25/24 | For Sale | $1,603,000 | -- | $321 / Sq Ft |
Deed History
| Date | Type | Sale Price | Title Company |
|---|---|---|---|
| Warranty Deed | $125,000 | None Listed On Document | |
| Warranty Deed | $245,000 | None Listed On Document |
Similar Homes in Youngsville, NC
Source: Doorify MLS
MLS Number: 10064982
APN: 046658
- 40 Park Meadow Ln
- 30 Park Meadow Ln
- 95 Hornbeam Rd
- 100 Slippery Elm Rd
- 75 Bald Cypress Ln
- 190 Hidden Lake Dr
- 255 Hidden Lake Dr
- 30 Hidden Lake Dr
- 330 Hidden Lake Dr
- 45 Slippery Elm Rd
- 55 Sawtooth Oak Ln
- 50 Sawtooth Oak Ln
- 60 Sawtooth Oak Ln
- 110 Sawtooth Oak Ln
- 280 Forest Bridge Rd
- 30 Hartwood Ln
- 325 Forest Bridge Rd
- 1875 Cedar Creek Rd
- 270 Oak Park Blvd
- 375 Alcock Ln
