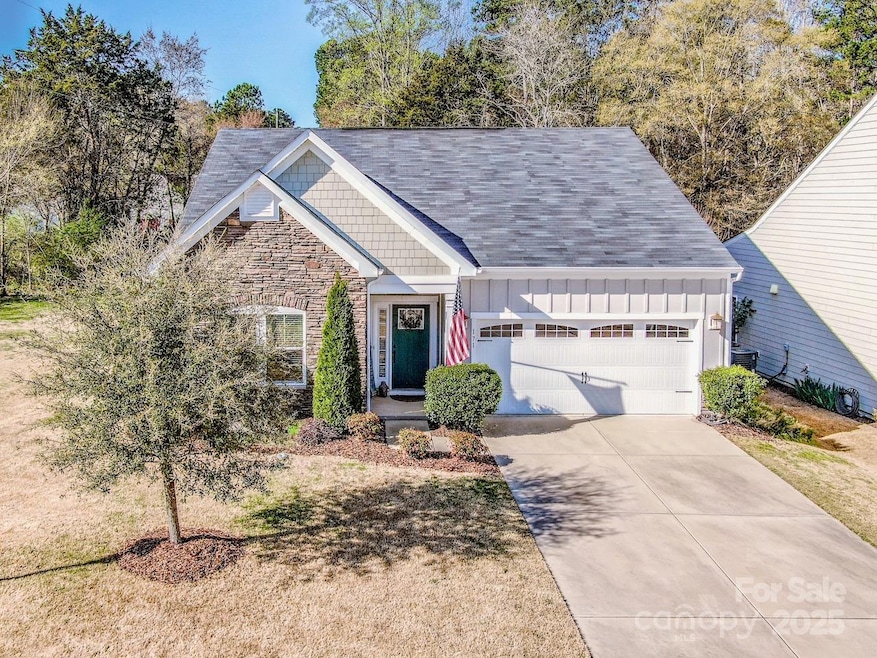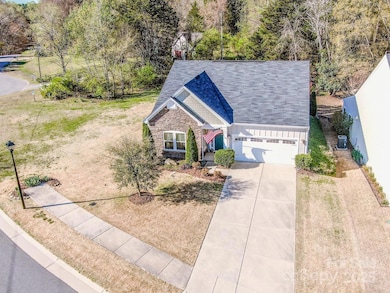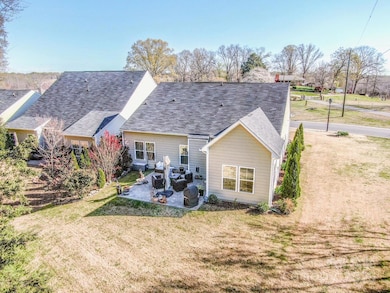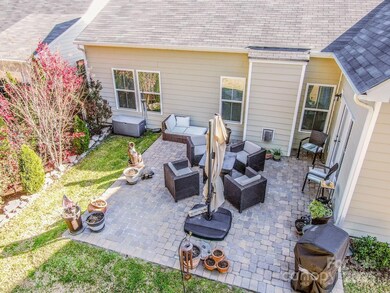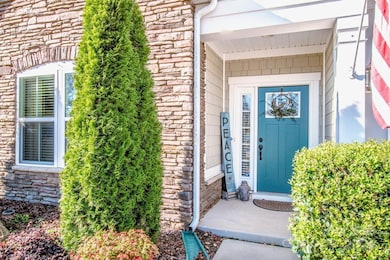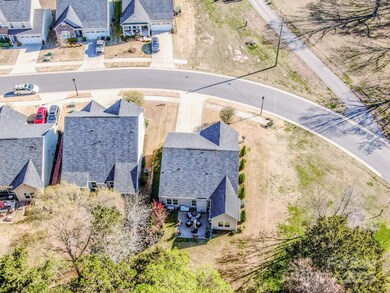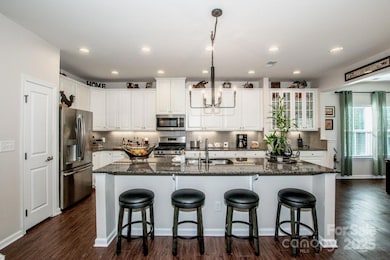
171 Jennymarie Rd Mooresville, NC 28115
Highlights
- Open Floorplan
- Clubhouse
- Wooded Lot
- Coddle Creek Elementary School Rated A-
- Private Lot
- Ranch Style House
About This Home
As of April 2025Welcome to 171 Jennymarie Rd in the desirable Stafford neighborhood!Come home to a warm and inviting home designed for comfort and style! The huge chef’s kitchen features a granite island, tile backsplash, gas range, and tons of cabinet and counter space. Enjoy beautiful hardwood floors throughout and a bright, open layout filled with natural sunlight. The spacious dining area boasts many windows, perfect for enjoying morning coffee. With 3 spacious bedrooms and 2 full bathrooms, this home offers plenty of room to relax. The living room fireplace adds a cozy touch, while ceiling fans and fancy light fixtures enhance every space. The oversized garage includes a tankless water heater and ample storage shelving. Situated on a corner lot, the spacious backyard has a lovely patio which is surrounded by beautiful landscaping and flowers. Located in a sought-after neighborhood with a pool, this home is close to highways, schools, churches and shopping. Don’t miss this place to call your HOME!
Last Agent to Sell the Property
Keller Williams Unified Brokerage Email: robpetit@kw.com License #274285

Home Details
Home Type
- Single Family
Est. Annual Taxes
- $3,609
Year Built
- Built in 2017
Lot Details
- Lot Dimensions are 58x134x55x151
- Private Lot
- Corner Lot
- Wooded Lot
- Property is zoned RLI
HOA Fees
- $67 Monthly HOA Fees
Parking
- 2 Car Attached Garage
- Driveway
Home Design
- Ranch Style House
- Slab Foundation
- Composition Roof
- Hardboard
Interior Spaces
- 1,548 Sq Ft Home
- Open Floorplan
- Entrance Foyer
- Family Room with Fireplace
- Wood Flooring
Kitchen
- Gas Range
- Microwave
- Dishwasher
- Kitchen Island
Bedrooms and Bathrooms
- 3 Main Level Bedrooms
- Split Bedroom Floorplan
- Walk-In Closet
- 2 Full Bathrooms
Schools
- Coddle Creek Elementary School
- Brawley Middle School
- Lake Norman High School
Additional Features
- Front Porch
- Forced Air Heating and Cooling System
Listing and Financial Details
- Assessor Parcel Number 4655-47-2510.000
Community Details
Overview
- Braesael Mangement Llc Association
- Stafford Subdivision
- Mandatory home owners association
Amenities
- Clubhouse
Recreation
- Community Pool
Map
Home Values in the Area
Average Home Value in this Area
Property History
| Date | Event | Price | Change | Sq Ft Price |
|---|---|---|---|---|
| 04/22/2025 04/22/25 | Sold | $440,000 | -2.2% | $284 / Sq Ft |
| 04/01/2025 04/01/25 | For Sale | $450,000 | -- | $291 / Sq Ft |
Tax History
| Year | Tax Paid | Tax Assessment Tax Assessment Total Assessment is a certain percentage of the fair market value that is determined by local assessors to be the total taxable value of land and additions on the property. | Land | Improvement |
|---|---|---|---|---|
| 2024 | $3,609 | $346,200 | $76,000 | $270,200 |
| 2023 | $3,609 | $346,200 | $76,000 | $270,200 |
| 2022 | $2,581 | $214,810 | $45,000 | $169,810 |
| 2021 | $2,577 | $214,810 | $45,000 | $169,810 |
| 2020 | $2,577 | $214,810 | $45,000 | $169,810 |
| 2019 | $2,555 | $214,810 | $45,000 | $169,810 |
| 2018 | $2,410 | $202,080 | $50,000 | $152,080 |
Mortgage History
| Date | Status | Loan Amount | Loan Type |
|---|---|---|---|
| Open | $201,000 | New Conventional | |
| Closed | $201,207 | New Conventional |
Deed History
| Date | Type | Sale Price | Title Company |
|---|---|---|---|
| Special Warranty Deed | $267,500 | None Available | |
| Special Warranty Deed | $121,500 | None Available |
Similar Homes in Mooresville, NC
Source: Canopy MLS (Canopy Realtor® Association)
MLS Number: 4239841
APN: 4655-47-2510.000
- 128 Stibbs Cross Rd
- 146 Stibbs Cross Rd
- 108 Hillston Ln
- 117 Goorawing Ln
- 138 Nicholson Ln
- 147 Holsworthy Dr
- 121 Clawton Loop
- 117 Peterborough Dr
- 121 Goorawing Ln
- 224 Alexandria Dr
- 167 Holsworthy Dr
- 111 Bobby Lee Ln Unit 18
- 113 Ryan Ln
- 0 Fremont Loop Unit CAR4230862
- 119 Tilton Dr
- 162 Holsworthy Dr
- 164 Holsworthy Dr
- 118 Goorawing Ln
- 166 Holsworthy Dr
- 119 Goorawing Ln
